4217 Main Street, Downers Grove, IL 60515
Local realty services provided by:Better Homes and Gardens Real Estate Connections
Upcoming open houses
- Sun, Oct 1211:00 am - 02:00 pm
Listed by:keith kreis
Office:charles rutenberg realty of il
MLS#:12486720
Source:MLSNI
Price summary
- Price:$479,000
- Price per sq. ft.:$252.64
About this home
Stop Scrolling - This One's a Perfect 10! Completely updated and move-in ready, this stunning home checks every box-and more. From the moment you step inside, style and comfort welcome you in. Spacious Living - The large living room flows seamlessly into the L-shaped dining room, all of which features beautifully refinished oak hardwood floors. Dream Kitchen - Bright updated kitchen with white shaker cabinets with full extension drawers & soft close, 42" upper cabinets for extra storage, gorgeous natural stone counter tops, SS appliances, anchored by a breakfast bar that connects the kitchen and dining - perfect for entertaining. Bedrooms & Baths - Three bedrooms, including a shared master bath remodeled to perfection. The lower-level family room is ideal for gatherings and features a gorgeous full bath with a custom shower. Outdoor Living - Enjoy a fenced backyard with deck & patio, plus a charming front porch for morning coffee. Unbeatable Location - Close to award-winning Downers Grove North, Herrick Jr. High, Highland Elementary, Good Samaritan Hospital, Yorktown Center, Metra, parks, shops & restaurants. Every detail of this rehabilitation was executed with quality craftsmanship and meticulous attention to detail. A second Full kitchen is located on the lower level. Quick closing available - don't miss your chance to make this beautiful home yours!
Contact an agent
Home facts
- Year built:1967
- Listing ID #:12486720
- Added:1 day(s) ago
- Updated:October 09, 2025 at 10:53 AM
Rooms and interior
- Bedrooms:3
- Total bathrooms:2
- Full bathrooms:2
- Living area:1,896 sq. ft.
Heating and cooling
- Cooling:Central Air
- Heating:Forced Air, Natural Gas
Structure and exterior
- Roof:Asphalt
- Year built:1967
- Building area:1,896 sq. ft.
- Lot area:0.16 Acres
Schools
- High school:North High School
- Middle school:Herrick Middle School
- Elementary school:Highland Elementary School
Utilities
- Water:Lake Michigan
- Sewer:Public Sewer
Finances and disclosures
- Price:$479,000
- Price per sq. ft.:$252.64
- Tax amount:$6,117 (2024)
New listings near 4217 Main Street
- New
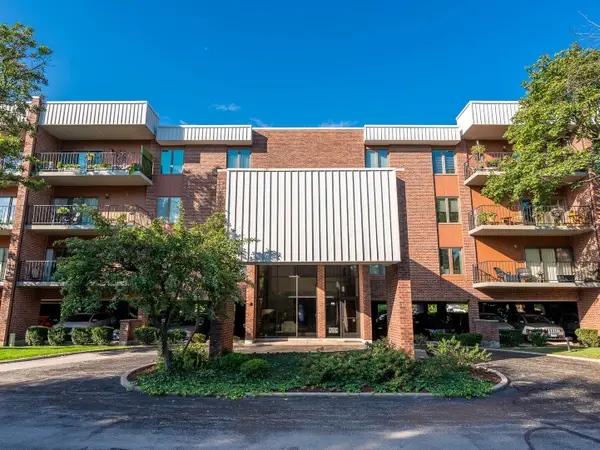 $239,900Active2 beds 2 baths1,131 sq. ft.
$239,900Active2 beds 2 baths1,131 sq. ft.6545 Main Street #408, Downers Grove, IL 60516
MLS# 12491494Listed by: GRANDVIEW REALTY LLC - Open Sat, 11:30am to 1:30pmNew
 $599,999Active3 beds 3 baths1,878 sq. ft.
$599,999Active3 beds 3 baths1,878 sq. ft.5509 Aspen Avenue #6, Downers Grove, IL 60515
MLS# 12486187Listed by: CIRAFICI REAL ESTATE - Open Sat, 12 to 2pmNew
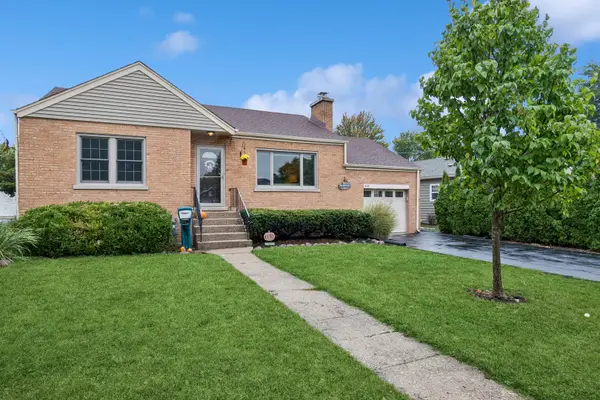 $425,000Active3 beds 2 baths884 sq. ft.
$425,000Active3 beds 2 baths884 sq. ft.406 Lincoln Avenue, Downers Grove, IL 60515
MLS# 12481941Listed by: BAIRD & WARNER - New
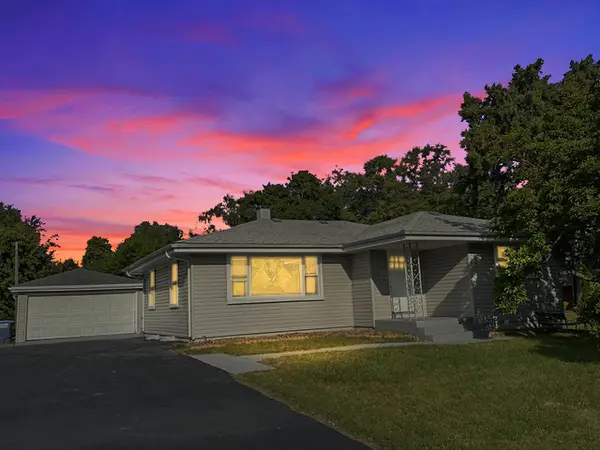 $479,000Active4 beds 2 baths1,150 sq. ft.
$479,000Active4 beds 2 baths1,150 sq. ft.6154 Pershing Avenue, Downers Grove, IL 60516
MLS# 12491424Listed by: CHARLES RUTENBERG REALTY OF IL - New
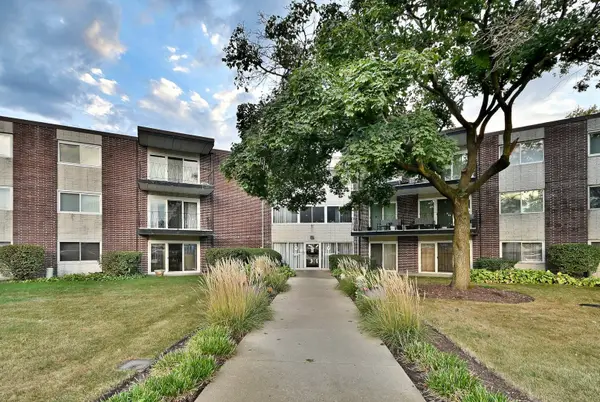 $195,000Active2 beds 1 baths840 sq. ft.
$195,000Active2 beds 1 baths840 sq. ft.2800 Maple Avenue #31C, Downers Grove, IL 60515
MLS# 12489006Listed by: HOMESMART CONNECT LLC - New
 $275,000Active1 beds 2 baths832 sq. ft.
$275,000Active1 beds 2 baths832 sq. ft.4900 Forest Avenue #108, Downers Grove, IL 60515
MLS# 12489476Listed by: COMPASS - New
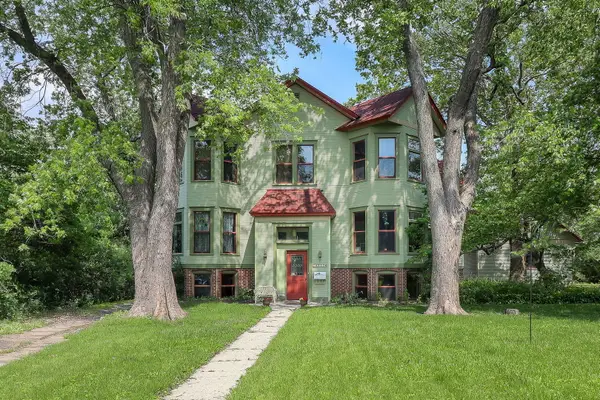 $895,000Active6 beds 4 baths4,002 sq. ft.
$895,000Active6 beds 4 baths4,002 sq. ft.4533 Highland Avenue, Downers Grove, IL 60515
MLS# 12489341Listed by: BERKSHIRE HATHAWAY HOMESERVICES CHICAGO - New
 $499,900Active3 beds 2 baths1,716 sq. ft.
$499,900Active3 beds 2 baths1,716 sq. ft.2749 College Road, Downers Grove, IL 60516
MLS# 12488483Listed by: COLDWELL BANKER REAL ESTATE GROUP - Open Sat, 1 to 3pmNew
 $1,575,000Active6 beds 5 baths4,749 sq. ft.
$1,575,000Active6 beds 5 baths4,749 sq. ft.4947 Stonewall Avenue, Downers Grove, IL 60515
MLS# 12489222Listed by: KELLER WILLIAMS PREMIERE PROPERTIES
