4731 Saratoga Avenue, Downers Grove, IL 60515
Local realty services provided by:Better Homes and Gardens Real Estate Connections
4731 Saratoga Avenue,Downers Grove, IL 60515
$1,500,000
- 5 Beds
- 5 Baths
- 3,634 sq. ft.
- Single family
- Pending
Listed by:chase michels
Office:compass
MLS#:12436582
Source:MLSNI
Price summary
- Price:$1,500,000
- Price per sq. ft.:$412.77
About this home
Multiple Offers Received HIGHEST & BEST due Monday September 22nd at Noon. Perfectly located steps to downtown Downers Grove, this gorgeous home has impeccable craftsmanship and detail throughout. Inviting entryway opens to beautiful living room and dining room which both have unique cove lighting within the crown molding giving guests a feel for the high end craftsmanship found throughout the home. Private 1st floor office with built-ins. Stunning white kitchen, renovated with designer finishes, includes a custom island, contemporary light fixtures, quartzite countertops, herringbone backsplash, a farmhouse sink and a 42" built-in Subzero refrigerator. Refreshed Butler's pantry with wine refrigerator located between kitchen and dining room make it perfect for entertaining. Beautiful detail continues in the family room with a coffered ceiling, stone fireplace & glass french doors, which open to a gorgeous screened-in porch. Oversized mud room with built-in cubbies, additional cabinetry and full size refrigerator perfectly situated as you enter the home from the large 3 car garage. Garage has epoxy floor and door to yard. Master suite has it all with massive sun-filled walk-in closet, luxurious spa bath with newly redone shower. Spacious 2nd floor laundry. 3 additional bedrooms on this floor with a Jack and Jill bath and an additional private bath off of the 4th bedroom. The craftsmanship continues on this floor with beautiful trey ceilings throughout. The basement completes the home with a beautiful theatre room, rec room, a 5th bedroom, full bath, gorgeous kitchenette and a 2nd laundry room. Tons of storage space with numerous walk-in closets throughout and an enormous attic. Plenty of space to work or learn from home with a private office on the 1st floor and ample extra space in all bedrooms. 2 new furnaces/ac units in 21. Newer roof/gutters/attic fan. The home sits on a 75' wide lot, spacious low maintenance yard, professionally landscaped. Private backyard with fence, paver walk and patio and basketball hoop. Inviting covered front porch. Prime location - walking distance to all schools, Pierce Downer, Herrick, Downers North. Walk just a few blocks to town, train, and Prince pond. Sought after neighborhood. This one really checks all the boxes.
Contact an agent
Home facts
- Year built:2007
- Listing ID #:12436582
- Added:6 day(s) ago
- Updated:September 25, 2025 at 01:28 PM
Rooms and interior
- Bedrooms:5
- Total bathrooms:5
- Full bathrooms:4
- Half bathrooms:1
- Living area:3,634 sq. ft.
Heating and cooling
- Cooling:Central Air
- Heating:Forced Air, Natural Gas
Structure and exterior
- Roof:Asphalt
- Year built:2007
- Building area:3,634 sq. ft.
- Lot area:0.23 Acres
Schools
- High school:North High School
- Middle school:Herrick Middle School
- Elementary school:Pierce Downer Elementary School
Utilities
- Water:Lake Michigan, Public
- Sewer:Public Sewer
Finances and disclosures
- Price:$1,500,000
- Price per sq. ft.:$412.77
- Tax amount:$22,900 (2024)
New listings near 4731 Saratoga Avenue
- Open Sat, 12 to 2pmNew
 $950,000Active5 beds 4 baths4,552 sq. ft.
$950,000Active5 beds 4 baths4,552 sq. ft.4512 Wilson Avenue, Downers Grove, IL 60515
MLS# 12460138Listed by: KELLER WILLIAMS EXPERIENCE - New
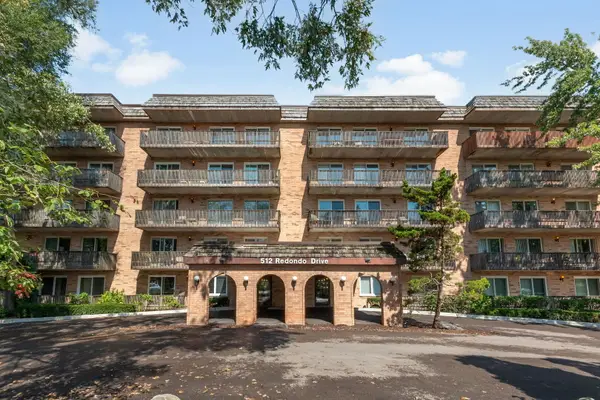 $219,000Active2 beds 1 baths1,013 sq. ft.
$219,000Active2 beds 1 baths1,013 sq. ft.512 Redondo Drive #512, Downers Grove, IL 60516
MLS# 12477521Listed by: COLDWELL BANKER REALTY - New
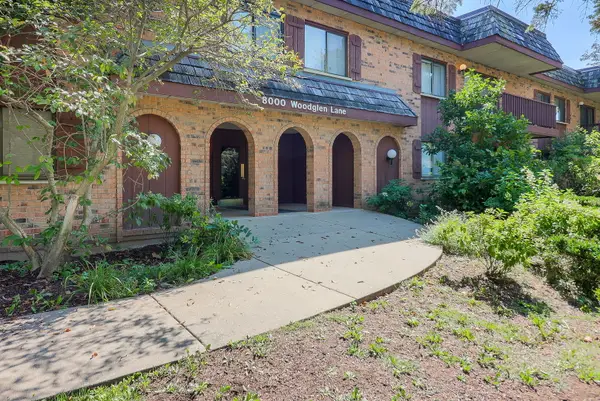 $214,800Active1 beds 1 baths815 sq. ft.
$214,800Active1 beds 1 baths815 sq. ft.8000 Woodglen Lane #101, Downers Grove, IL 60516
MLS# 12478679Listed by: KELLER WILLIAMS EXPERIENCE - New
 $615,000Active4 beds 3 baths1,340 sq. ft.
$615,000Active4 beds 3 baths1,340 sq. ft.4940 Cornell Avenue, Downers Grove, IL 60515
MLS# 12469275Listed by: DPG REAL ESTATE AGENCY - New
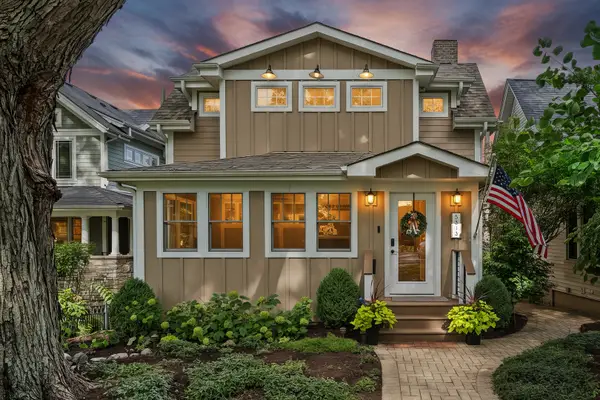 $850,000Active3 beds 3 baths2,525 sq. ft.
$850,000Active3 beds 3 baths2,525 sq. ft.5313 Washington Street, Downers Grove, IL 60515
MLS# 12455092Listed by: @PROPERTIES CHRISTIE'S INTERNATIONAL REAL ESTATE - New
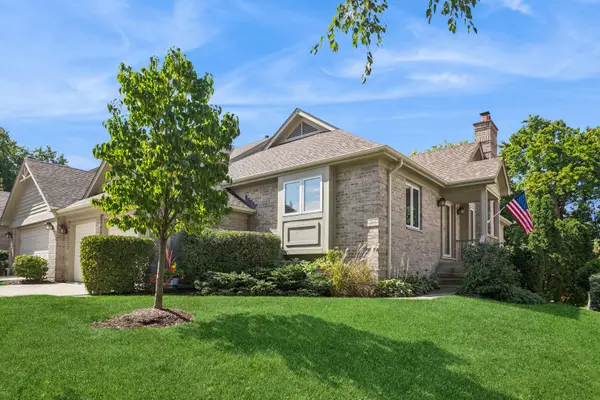 $599,900Active3 beds 3 baths3,238 sq. ft.
$599,900Active3 beds 3 baths3,238 sq. ft.5538 Durand Drive, Downers Grove, IL 60515
MLS# 12475583Listed by: BAIRD & WARNER - New
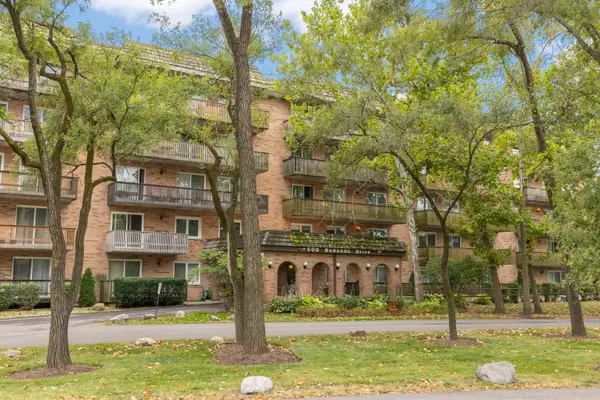 $235,000Active2 beds 2 baths1,018 sq. ft.
$235,000Active2 beds 2 baths1,018 sq. ft.500 Redondo Drive #409, Downers Grove, IL 60516
MLS# 12479718Listed by: HOMESMART REALTY GROUP - Open Sat, 1 to 3pmNew
 $650,000Active4 beds 3 baths2,110 sq. ft.
$650,000Active4 beds 3 baths2,110 sq. ft.7205 Kidwell Road, Downers Grove, IL 60516
MLS# 12479830Listed by: @PROPERTIES CHRISTIE'S INTERNATIONAL REAL ESTATE - Open Sun, 11am to 1pmNew
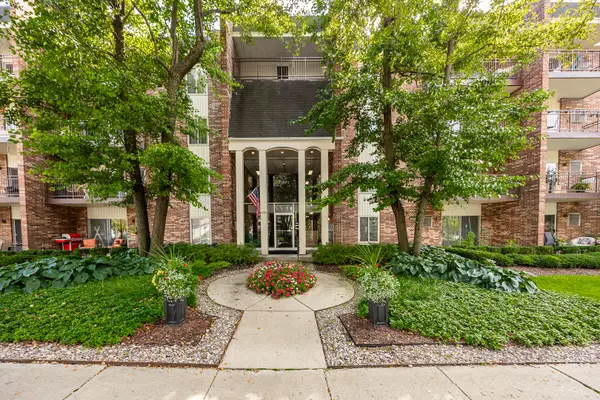 $245,000Active1 beds 2 baths832 sq. ft.
$245,000Active1 beds 2 baths832 sq. ft.4900 Forest Avenue #308, Downers Grove, IL 60515
MLS# 12478572Listed by: PLATINUM PARTNERS REALTORS - New
 $599,900Active3 beds 4 baths2,729 sq. ft.
$599,900Active3 beds 4 baths2,729 sq. ft.1148 Mistwood Lane, Downers Grove, IL 60515
MLS# 12479199Listed by: PLATINUM PARTNERS REALTORS
