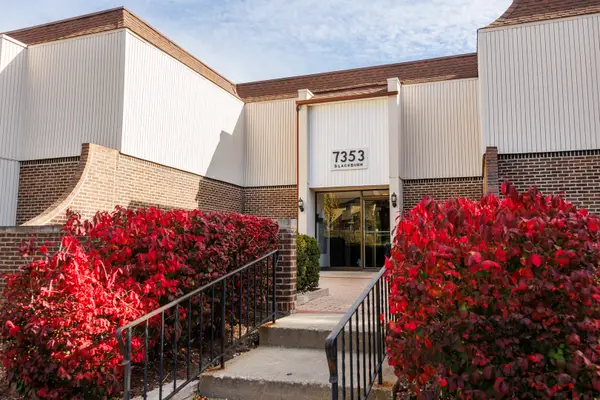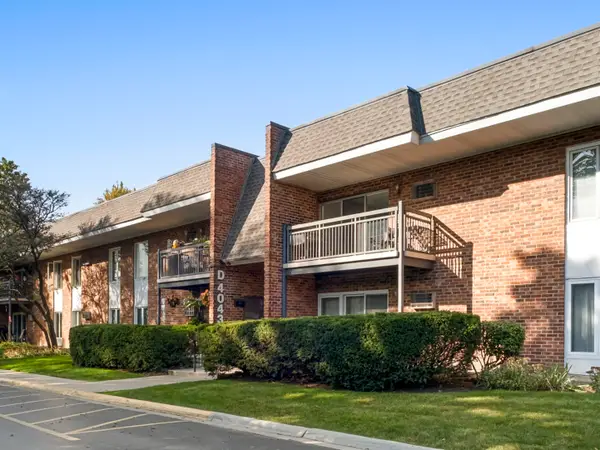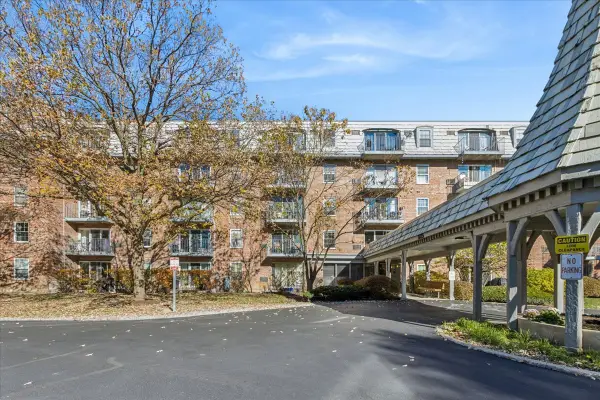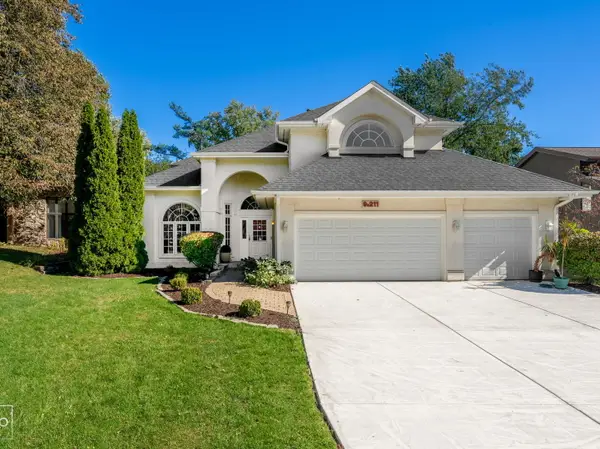1148 Mistwood Lane, Downers Grove, IL 60515
Local realty services provided by:Better Homes and Gardens Real Estate Star Homes
1148 Mistwood Lane,Downers Grove, IL 60515
$575,000
- 3 Beds
- 4 Baths
- 2,729 sq. ft.
- Condominium
- Pending
Listed by: diane coyle, annie kasinecz
Office: platinum partners realtors
MLS#:12507601
Source:MLSNI
Price summary
- Price:$575,000
- Price per sq. ft.:$210.7
- Monthly HOA dues:$671
About this home
This stunning 3-bedroom, 3.5 bath end unit townhome offers 4,473 sq. ft. of spacious living with fresh new flooring and paint throughout, making it truly move-in ready. Enjoy the ease of main-level living with a generous first-floor primary suite featuring a luxury bath, walk-in closet, and convenient first-floor laundry. The open-concept main living area is filled with natural light and framed by wooded views from nearly every room, creating a peaceful and private retreat. The spacious kitchen includes a center island, eat-in area, and planning desk-perfect for daily living or entertaining. Step outside to a private deck with access from the living room, den, and primary suite, ideal for relaxing or hosting guests. Additional highlights include two gas fireplaces (one on the main level and one in the finished lower level), an oversized 2.5-car garage with epoxy-coated floor, and a fully finished basement with wet bar, beverage cooler, full bath, gas fireplace, and plenty of room for recreation or entertaining. Have you been thinking of downsizing but can't part with all your favorite things? This home offers incredible value and the perfect opportunity to customize to your own style, without sacrificing the space, comfort, and functionality you love. Located in one of the best areas of the western suburbs, you'll love the convenience of having shopping, nature, restaurants, highways, and the hospital all just minutes away. Offering the perfect blend of privacy, comfort, and accessibility, this townhome is one you'll want to call home.
Contact an agent
Home facts
- Year built:1988
- Listing ID #:12507601
- Added:50 day(s) ago
- Updated:November 13, 2025 at 05:44 PM
Rooms and interior
- Bedrooms:3
- Total bathrooms:4
- Full bathrooms:3
- Half bathrooms:1
- Living area:2,729 sq. ft.
Heating and cooling
- Cooling:Central Air, Zoned
- Heating:Forced Air, Natural Gas, Zoned
Structure and exterior
- Roof:Asphalt
- Year built:1988
- Building area:2,729 sq. ft.
Schools
- High school:North High School
- Middle school:Herrick Middle School
- Elementary school:Belle Aire Elementary School
Utilities
- Water:Lake Michigan
- Sewer:Public Sewer
Finances and disclosures
- Price:$575,000
- Price per sq. ft.:$210.7
- Tax amount:$8,493 (2024)
New listings near 1148 Mistwood Lane
- New
 $999,999Active4 beds 4 baths3,250 sq. ft.
$999,999Active4 beds 4 baths3,250 sq. ft.4218 Florence Avenue, Downers Grove, IL 60515
MLS# 12515123Listed by: RE/MAX SUBURBAN - New
 $270,000Active2 beds 2 baths968 sq. ft.
$270,000Active2 beds 2 baths968 sq. ft.7353 Blackburn Avenue #K-206, Downers Grove, IL 60516
MLS# 12514505Listed by: EXP REALTY - New
 $179,000Active1 beds 1 baths810 sq. ft.
$179,000Active1 beds 1 baths810 sq. ft.4043 Saratoga Avenue #D221, Downers Grove, IL 60515
MLS# 12514373Listed by: KOMAR  $2,700,000Pending7 beds 7 baths9,000 sq. ft.
$2,700,000Pending7 beds 7 baths9,000 sq. ft.4640 Stonewall Avenue, Downers Grove, IL 60515
MLS# 12479630Listed by: JAMESON SOTHEBY'S INTERNATIONAL REALTY- New
 $180,000Active1 beds 1 baths826 sq. ft.
$180,000Active1 beds 1 baths826 sq. ft.5125 Blodgett Avenue #208T, Downers Grove, IL 60515
MLS# 12504411Listed by: BAIRD & WARNER - New
 $525,000Active5 beds 3 baths1,358 sq. ft.
$525,000Active5 beds 3 baths1,358 sq. ft.2124 Midhurst Road, Downers Grove, IL 60516
MLS# 12482136Listed by: EXIT REAL ESTATE PARTNERS - Open Sun, 1 to 3pmNew
 $389,000Active3 beds 1 baths1,050 sq. ft.
$389,000Active3 beds 1 baths1,050 sq. ft.6029 Pershing Avenue, Downers Grove, IL 60516
MLS# 12513536Listed by: @PROPERTIES CHRISTIE'S INTERNATIONAL REAL ESTATE - New
 $750,000Active6 beds 4 baths4,499 sq. ft.
$750,000Active6 beds 4 baths4,499 sq. ft.9S211 Graceland Street, Downers Grove, IL 60516
MLS# 12492867Listed by: RE/MAX ACTION - New
 $1,279,900Active5 beds 6 baths4,004 sq. ft.
$1,279,900Active5 beds 6 baths4,004 sq. ft.4004 Venard Road, Downers Grove, IL 60515
MLS# 12503005Listed by: KELLER WILLIAMS EXPERIENCE  $1,385,000Pending4 beds 4 baths3,682 sq. ft.
$1,385,000Pending4 beds 4 baths3,682 sq. ft.4804 Northcott Avenue, Downers Grove, IL 60515
MLS# 12490393Listed by: KELLER WILLIAMS PREMIERE PROPERTIES
