525 Bunning Drive, Downers Grove, IL 60516
Local realty services provided by:Better Homes and Gardens Real Estate Connections
525 Bunning Drive,Downers Grove, IL 60516
$499,000
- 4 Beds
- 2 Baths
- 1,912 sq. ft.
- Single family
- Active
Listed by: gina lepore, paolo ancona
Office: coldwell banker realty
MLS#:12406902
Source:MLSNI
Price summary
- Price:$499,000
- Price per sq. ft.:$260.98
About this home
Cherished by its original owner, this spacious 4-bedroom, 2 bath home is now available and being offered as-is. Nestled on a large corner lot in a desirable neighborhood with top-rated schools, this property presents a wonderful opportunity to make it your own. Inside, you'll find a comfortable layout with room to grow, including an unfinished basement just waiting for your finishing touches, and a 2-car garage for added convenience. The location is unbeatable within walking distance to the Metra, local parks, and highly rated schools, and just minutes from charming downtown Downers Grove, known for its quaint shops, coffee spots, dining, and community events. Plus, easy access to the interstate makes commuting a breeze. With timeless charm and solid bones, this home is ready for its next chapter. Whether you're looking to renovate or restore, it's a place where new memories can be made.
Contact an agent
Home facts
- Year built:1967
- Listing ID #:12406902
- Added:140 day(s) ago
- Updated:November 27, 2025 at 05:47 AM
Rooms and interior
- Bedrooms:4
- Total bathrooms:2
- Full bathrooms:2
- Living area:1,912 sq. ft.
Heating and cooling
- Cooling:Central Air
- Heating:Natural Gas
Structure and exterior
- Year built:1967
- Building area:1,912 sq. ft.
- Lot area:0.3 Acres
Schools
- Middle school:O Neill Middle School
- Elementary school:Fairmount Elementary School
Utilities
- Water:Lake Michigan
- Sewer:Public Sewer
Finances and disclosures
- Price:$499,000
- Price per sq. ft.:$260.98
- Tax amount:$9,119 (2024)
New listings near 525 Bunning Drive
- Open Sun, 12 to 2pmNew
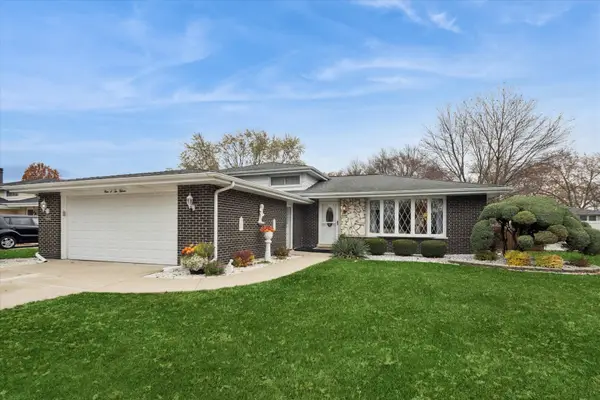 $459,000Active3 beds 2 baths1,665 sq. ft.
$459,000Active3 beds 2 baths1,665 sq. ft.9S215 Florence Avenue, Downers Grove, IL 60516
MLS# 12505284Listed by: @PROPERTIES CHRISTIE'S INTERNATIONAL REAL ESTATE - New
 $205,000Active2 beds 1 baths800 sq. ft.
$205,000Active2 beds 1 baths800 sq. ft.2900 Maple Avenue #24A, Downers Grove, IL 60515
MLS# 12523589Listed by: SMART HOME REALTY - New
 $1,485,000Active4 beds 5 baths5,131 sq. ft.
$1,485,000Active4 beds 5 baths5,131 sq. ft.6090 Belmont Road, Downers Grove, IL 60516
MLS# 12523748Listed by: BERKSHIRE HATHAWAY HOMESERVICES CHICAGO - New
 Listed by BHGRE$230,000Active0.5 Acres
Listed by BHGRE$230,000Active0.5 Acres10/11 Maple Avenue, Downers Grove, IL 60515
MLS# 12518880Listed by: BETTER HOMES AND GARDENS - New
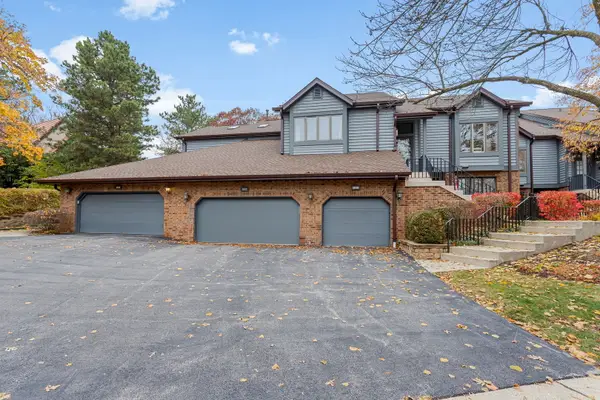 $430,000Active3 beds 3 baths2,175 sq. ft.
$430,000Active3 beds 3 baths2,175 sq. ft.Address Withheld By Seller, Downers Grove, IL 60515
MLS# 12521800Listed by: COLDWELL BANKER REALTY - New
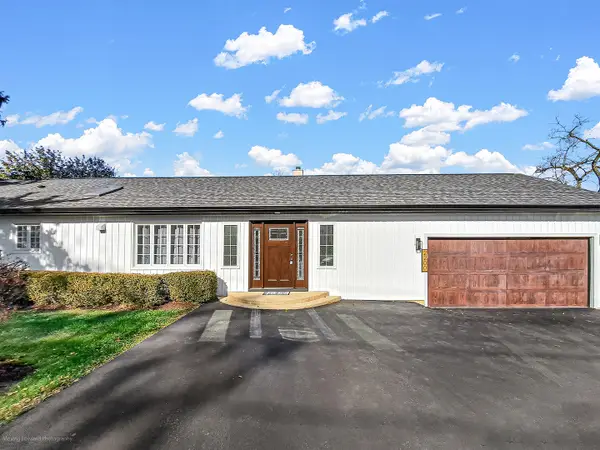 $479,900Active3 beds 2 baths1,400 sq. ft.
$479,900Active3 beds 2 baths1,400 sq. ft.2200 59th Street, Downers Grove, IL 60516
MLS# 12484577Listed by: CENTURY 21 CIRCLE - New
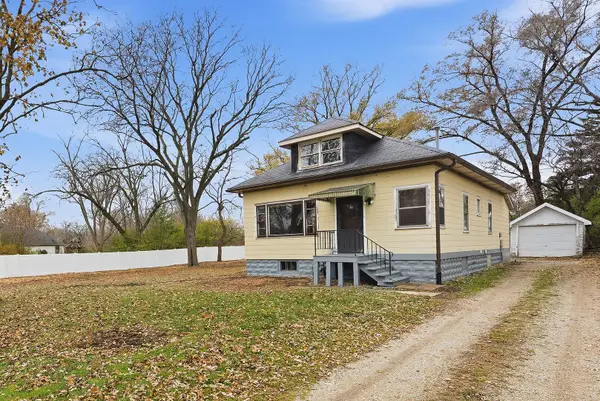 $379,900Active3 beds 2 baths960 sq. ft.
$379,900Active3 beds 2 baths960 sq. ft.5624 Lomond Avenue, Downers Grove, IL 60516
MLS# 12520705Listed by: REALTY EXECUTIVES MIDWEST - New
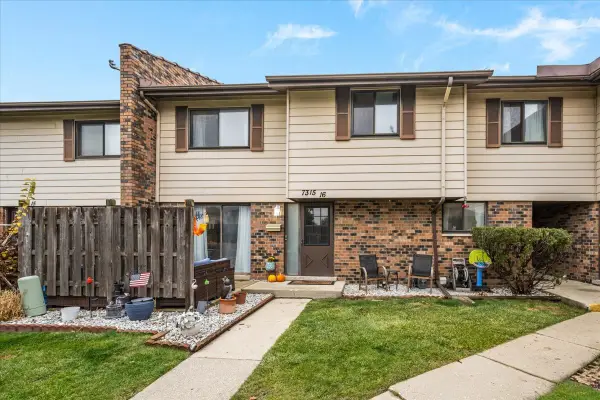 $295,000Active4 beds 3 baths1,882 sq. ft.
$295,000Active4 beds 3 baths1,882 sq. ft.7315 Winthrop Way #16, Downers Grove, IL 60516
MLS# 12521337Listed by: KELLER WILLIAMS INNOVATE - AURORA - New
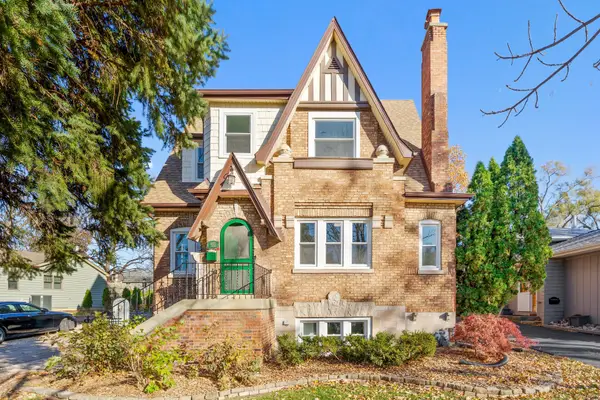 $1,295,000Active6 beds 5 baths3,600 sq. ft.
$1,295,000Active6 beds 5 baths3,600 sq. ft.4425 Wilson Avenue, Downers Grove, IL 60515
MLS# 12517468Listed by: RE/MAX PREMIER - New
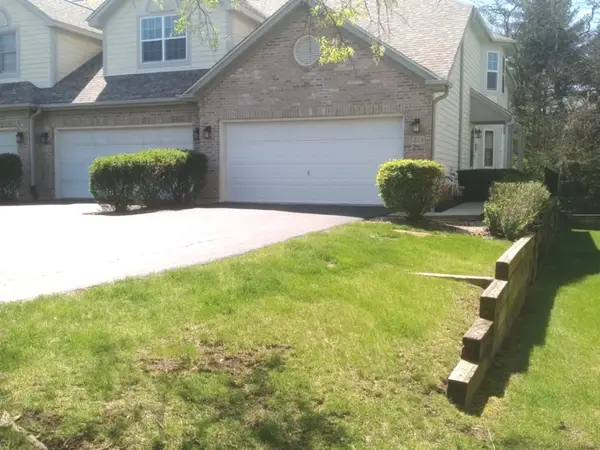 $364,900Active3 beds 2 baths1,604 sq. ft.
$364,900Active3 beds 2 baths1,604 sq. ft.5434 Ashbrook Place, Downers Grove, IL 60515
MLS# 12520849Listed by: J.W. REEDY REALTY
