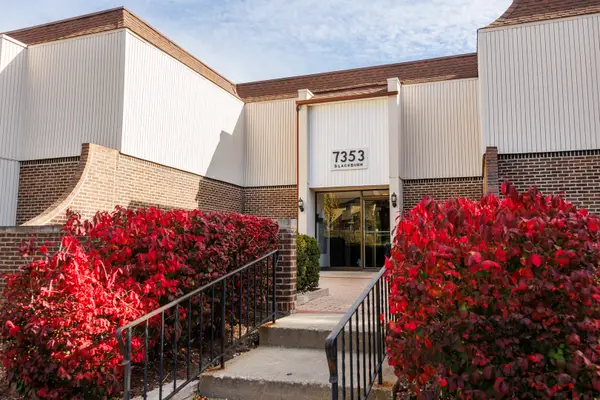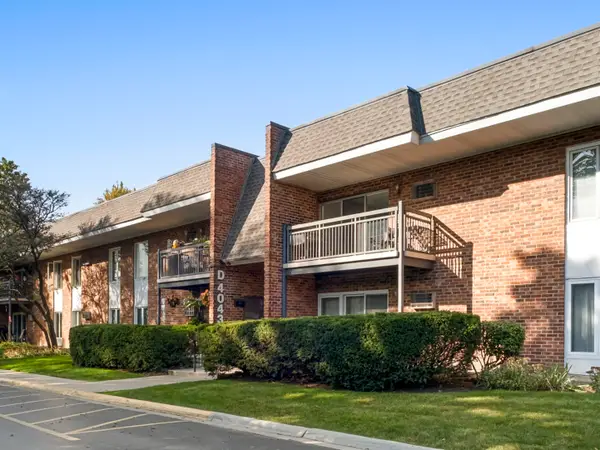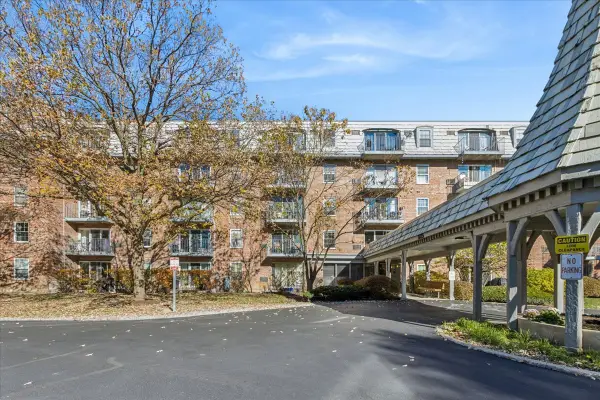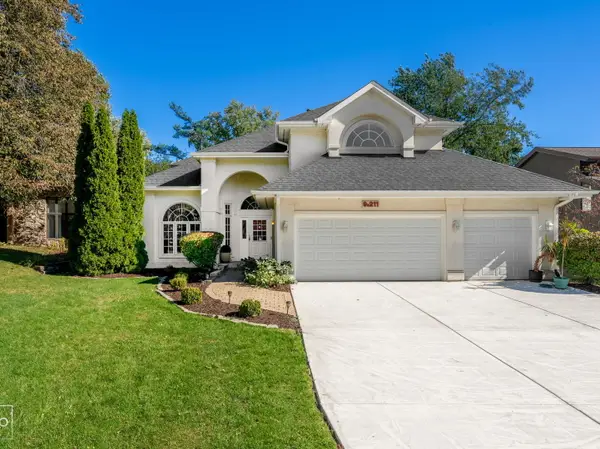5924 Carpenter Street, Downers Grove, IL 60516
Local realty services provided by:Better Homes and Gardens Real Estate Star Homes
5924 Carpenter Street,Downers Grove, IL 60516
$550,000
- 4 Beds
- 2 Baths
- 2,355 sq. ft.
- Single family
- Active
Listed by: jennifer newsom
Office: berkshire hathaway homeservices chicago
MLS#:12494020
Source:MLSNI
Price summary
- Price:$550,000
- Price per sq. ft.:$233.55
About this home
Bright and beautifully updated, this solid home with a mid-century modern vibe offers nearly 2,400 sq. ft. of total living space on a quiet semi-cul-de-sac near both Hillcrest Elementary and O'Neill Middle School. The main level features vaulted ceilings, expansive windows, and open sightlines that fill the home with natural light. In 2024, the home received a new roof, updated plumbing and electrical systems, and new hardwood flooring throughout. Custom accent walls, upgraded moldings, and fresh paint add warmth and character to every room. The living room showcases a stunning shiplap feature wall with a modern electric fireplace and custom wood mantel, creating the perfect focal point for gatherings. The kitchen features a new stove, microwave, and washer/dryer (2025) for a fresh, move-in-ready experience. The finished english lower level includes a fourth bedroom, and a full bathroom-ideal for guests, a playroom, or home office. A large unfinished sub-basement provides ample storage, workspace, and laundry. The oversized 2.5 car garage offers generous storage with double-door access to the brick patio and expansive backyard, nearly fully fenced and perfect for entertaining, gardening, or play. Close to Ebersol Park, Hillcrest School, the YMCA, and major highways-this home beautifully blends mid-century character with today's modern updates. Ask listing agent for a list of features & improvements!
Contact an agent
Home facts
- Year built:1958
- Listing ID #:12494020
- Added:4 day(s) ago
- Updated:November 11, 2025 at 12:01 PM
Rooms and interior
- Bedrooms:4
- Total bathrooms:2
- Full bathrooms:2
- Living area:2,355 sq. ft.
Heating and cooling
- Cooling:Central Air
- Heating:Forced Air, Natural Gas
Structure and exterior
- Roof:Asphalt
- Year built:1958
- Building area:2,355 sq. ft.
- Lot area:0.27 Acres
Schools
- High school:South High School
- Middle school:O Neill Middle School
- Elementary school:Hillcrest Elementary School
Utilities
- Water:Public
- Sewer:Public Sewer
Finances and disclosures
- Price:$550,000
- Price per sq. ft.:$233.55
- Tax amount:$8,143 (2024)
New listings near 5924 Carpenter Street
- New
 $270,000Active2 beds 2 baths968 sq. ft.
$270,000Active2 beds 2 baths968 sq. ft.7353 Blackburn Avenue #K-206, Downers Grove, IL 60516
MLS# 12514505Listed by: EXP REALTY - New
 $179,000Active1 beds 1 baths810 sq. ft.
$179,000Active1 beds 1 baths810 sq. ft.4043 Saratoga Avenue #D221, Downers Grove, IL 60515
MLS# 12514373Listed by: KOMAR  $2,700,000Pending7 beds 7 baths9,000 sq. ft.
$2,700,000Pending7 beds 7 baths9,000 sq. ft.4640 Stonewall Avenue, Downers Grove, IL 60515
MLS# 12479630Listed by: JAMESON SOTHEBY'S INTERNATIONAL REALTY- New
 $180,000Active1 beds 1 baths826 sq. ft.
$180,000Active1 beds 1 baths826 sq. ft.5125 Blodgett Avenue #208T, Downers Grove, IL 60515
MLS# 12504411Listed by: BAIRD & WARNER - New
 $525,000Active5 beds 3 baths1,358 sq. ft.
$525,000Active5 beds 3 baths1,358 sq. ft.2124 Midhurst Road, Downers Grove, IL 60516
MLS# 12482136Listed by: EXIT REAL ESTATE PARTNERS - New
 $389,000Active3 beds 1 baths1,050 sq. ft.
$389,000Active3 beds 1 baths1,050 sq. ft.6029 Pershing Avenue, Downers Grove, IL 60516
MLS# 12513536Listed by: @PROPERTIES CHRISTIE'S INTERNATIONAL REAL ESTATE - New
 $750,000Active6 beds 4 baths4,499 sq. ft.
$750,000Active6 beds 4 baths4,499 sq. ft.9S211 Graceland Street, Downers Grove, IL 60516
MLS# 12492867Listed by: RE/MAX ACTION - New
 $1,279,900Active5 beds 6 baths4,004 sq. ft.
$1,279,900Active5 beds 6 baths4,004 sq. ft.4004 Venard Road, Downers Grove, IL 60515
MLS# 12503005Listed by: KELLER WILLIAMS EXPERIENCE - New
 $1,385,000Active4 beds 4 baths3,682 sq. ft.
$1,385,000Active4 beds 4 baths3,682 sq. ft.4804 Northcott Avenue, Downers Grove, IL 60515
MLS# 12490393Listed by: KELLER WILLIAMS PREMIERE PROPERTIES - New
 $175,000Active1 beds 1 baths875 sq. ft.
$175,000Active1 beds 1 baths875 sq. ft.3915 Saratoga Avenue #H214, Downers Grove, IL 60515
MLS# 12511124Listed by: PLATINUM PARTNERS REALTORS
