36W628 Oak Hill Drive, Dundee, IL 60118
Local realty services provided by:Better Homes and Gardens Real Estate Star Homes
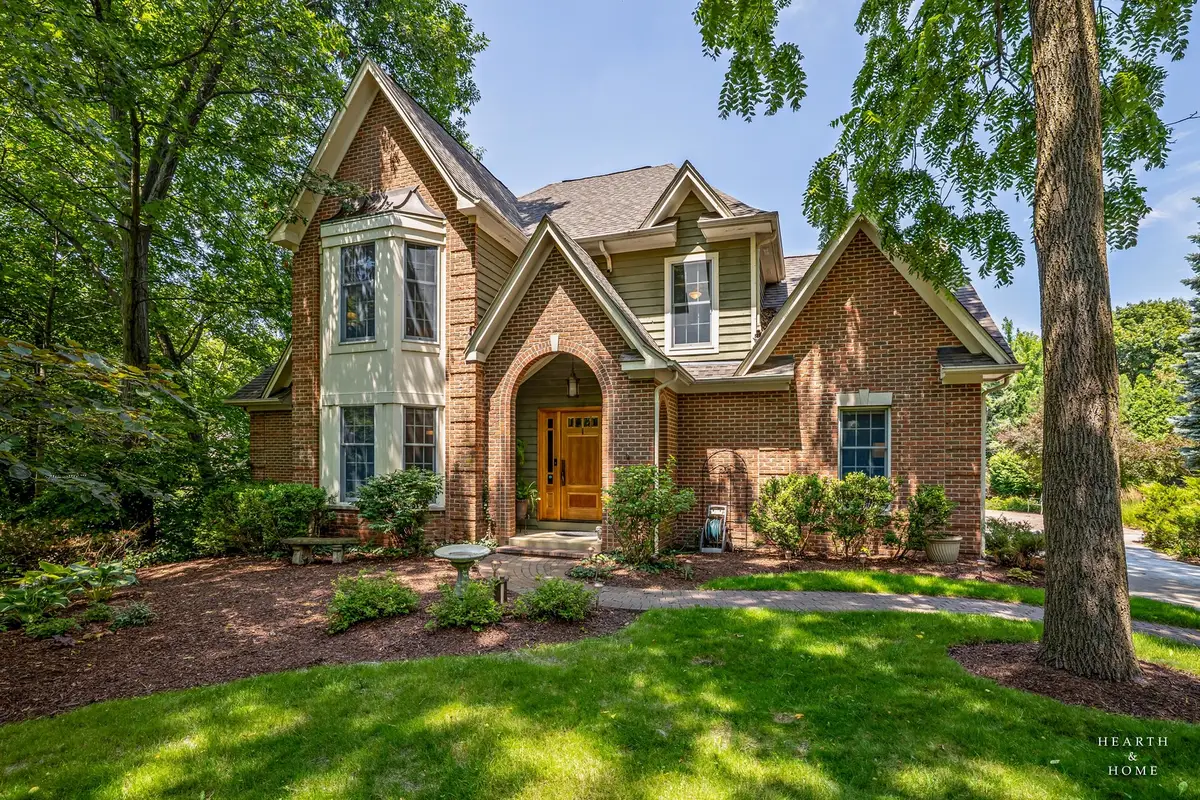
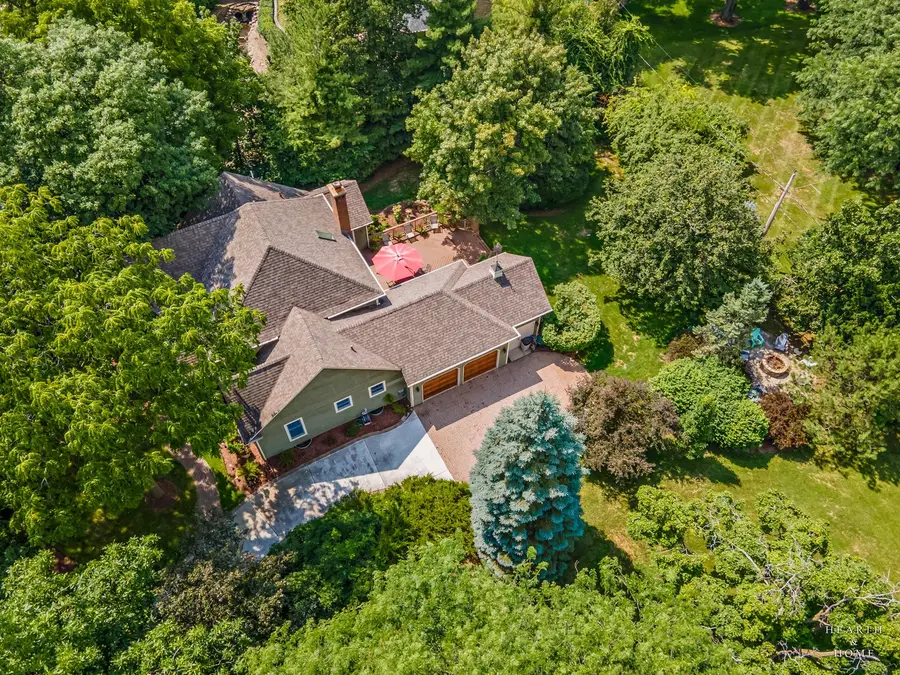

36W628 Oak Hill Drive,Dundee, IL 60118
$550,000
- 4 Beds
- 4 Baths
- 2,758 sq. ft.
- Single family
- Pending
Listed by:shannon bremner
Office:keller williams success realty
MLS#:12428072
Source:MLSNI
Price summary
- Price:$550,000
- Price per sq. ft.:$199.42
About this home
This stunning, custom-built brick-front home is perfectly situated amidst towering oaks, directly across from a serene nature preserve. A grand foyer welcomes you with porcelain tile flooring and a solid wood staircase with an elegant banister/railing. The formal living room boasts crown molding and a charming bay window, adding an air of sophistication. The gourmet kitchen is a chef's dream, featuring rich cherry cabinetry, sleek quartz countertops, stainless steel appliances, recessed lighting, a pantry closet, and an island. It opens to a stunning eating area with vaulted ceilings and an abundance of windows that fill the room with natural light. Adjacent is a formal dining room, also adorned with crown molding and graceful arched entries. The cozy family room is warm and inviting, complete with hand-scraped maple hardwood flooring, a stately brick fireplace, and custom cherry built-in cabinetry. Two sets of French doors lead to a beautifully designed custom deck, perfect for entertaining or relaxation. The oversized mudroom offers a first-floor laundry area and ample closet space for all your storage needs. A private first-floor office and a fully remodeled half bath complete the main level. Upstairs, the luxurious master bath features a skylight, a double-sink vanity, and a walk-in shower with custom tile work. The hall bath has been beautifully updated with a skylight, a soothing soaker tub, fresh tile, modern fixtures, and a stylish vanity. The finished basement offers a fantastic rec room with a massive built-in entertainment center, a stone-accented bar, an exercise room, potential office space, and a workshop area, providing endless possibilities for relaxation and recreation. The backyard is a true oasis, surrounded by mature trees and lush perennials. The two-car garage includes a large attached shed, providing extra storage for lawn equipment and outdoor toys. The roof was replaced 5 years ago, kitchen appliances all replaced within the past 5 years, the Culligan water treatment system was replaced 2 years ago, and the well pressure tank was replaced in 2024. This home offers an exceptional blend of luxury, comfort, and functionality - you won't be disappointed!
Contact an agent
Home facts
- Year built:1995
- Listing Id #:12428072
- Added:20 day(s) ago
- Updated:August 13, 2025 at 07:45 AM
Rooms and interior
- Bedrooms:4
- Total bathrooms:4
- Full bathrooms:3
- Half bathrooms:1
- Living area:2,758 sq. ft.
Heating and cooling
- Cooling:Central Air
- Heating:Forced Air, Natural Gas
Structure and exterior
- Roof:Asphalt
- Year built:1995
- Building area:2,758 sq. ft.
- Lot area:0.5 Acres
Schools
- High school:Dundee-Crown High School
- Middle school:Dundee Middle School
- Elementary school:Sleepy Hollow Elementary School
Finances and disclosures
- Price:$550,000
- Price per sq. ft.:$199.42
- Tax amount:$9,401 (2024)
New listings near 36W628 Oak Hill Drive
- New
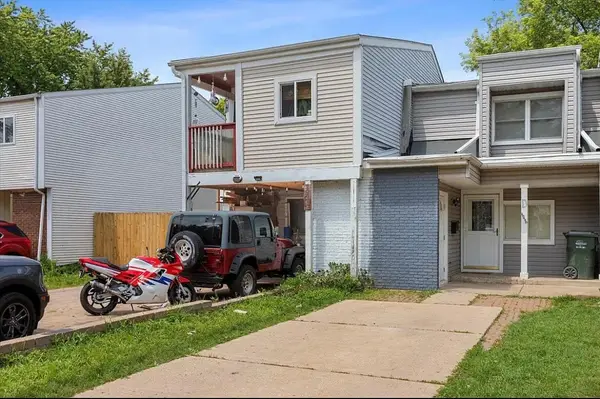 $219,000Active2 beds 2 baths1,100 sq. ft.
$219,000Active2 beds 2 baths1,100 sq. ft.2049 Berkshire Circle #D, Carpentersville, IL 60110
MLS# 12446015Listed by: VYLLA HOME - New
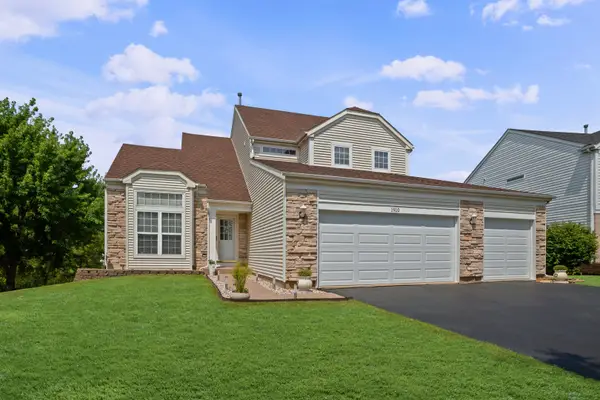 $415,000Active3 beds 3 baths2,639 sq. ft.
$415,000Active3 beds 3 baths2,639 sq. ft.1910 Prairie Path Lane, Carpentersville, IL 60110
MLS# 12439082Listed by: BAIRD & WARNER - New
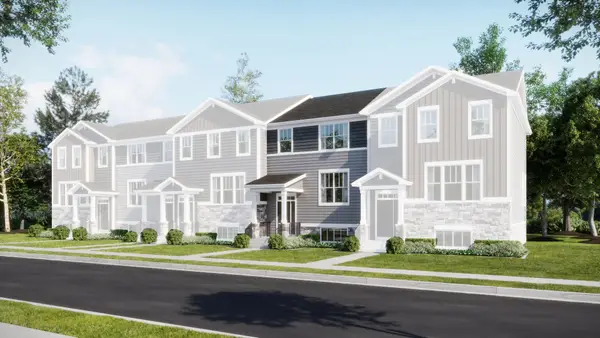 $369,900Active3 beds 3 baths1,764 sq. ft.
$369,900Active3 beds 3 baths1,764 sq. ft.103 Harvest Lane, West Dundee, IL 60118
MLS# 12431611Listed by: HOMESMART CONNECT LLC - New
 $495,000Active4 beds 3 baths2,420 sq. ft.
$495,000Active4 beds 3 baths2,420 sq. ft.196 Shining Moon Path, Gilberts, IL 60136
MLS# 12443257Listed by: EXIT REALTY REDEFINED - New
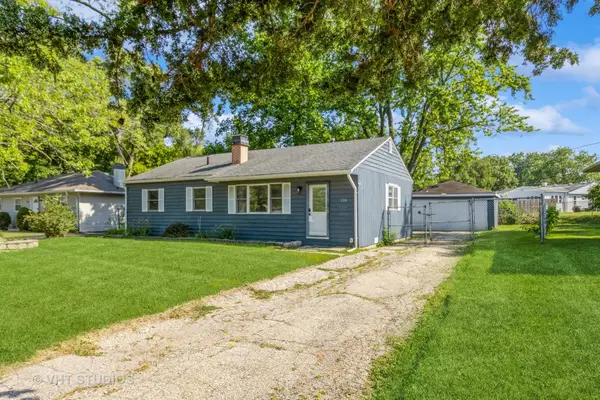 $250,000Active3 beds 1 baths1,025 sq. ft.
$250,000Active3 beds 1 baths1,025 sq. ft.118 Ball Avenue, Carpentersville, IL 60110
MLS# 12435079Listed by: BAIRD & WARNER - Open Sat, 11am to 1pmNew
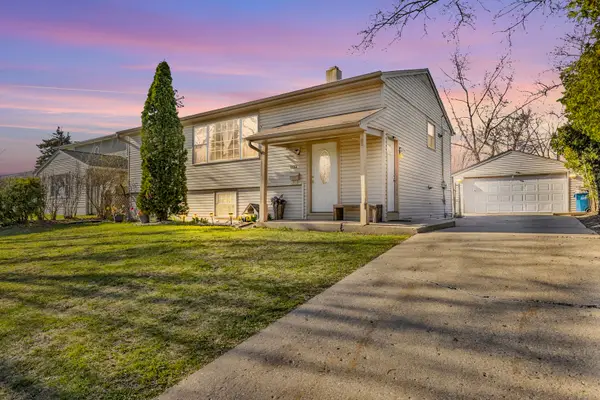 $305,000Active5 beds 2 baths2,022 sq. ft.
$305,000Active5 beds 2 baths2,022 sq. ft.1824 Endicott Circle, Carpentersville, IL 60110
MLS# 12444700Listed by: EPIQUE REALTY INC  $35,000Active0.2 Acres
$35,000Active0.2 Acres1 S Lincoln Avenue, Carpentersville, IL 60110
MLS# 12411425Listed by: EXP REALTY - CHICAGO NORTH AVE- New
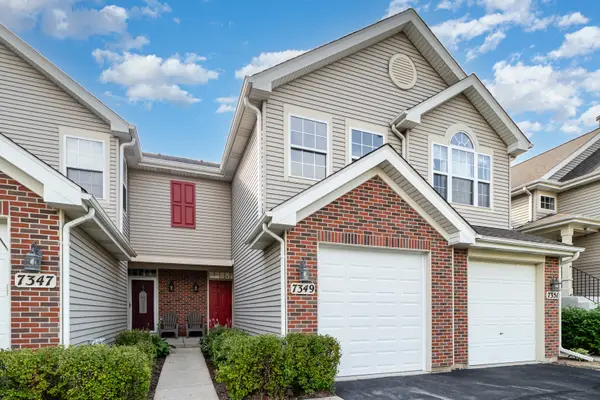 $289,900Active2 beds 3 baths
$289,900Active2 beds 3 baths7349 Grandview Court, Carpentersville, IL 60110
MLS# 12444370Listed by: O'NEIL PROPERTY GROUP, LLC - New
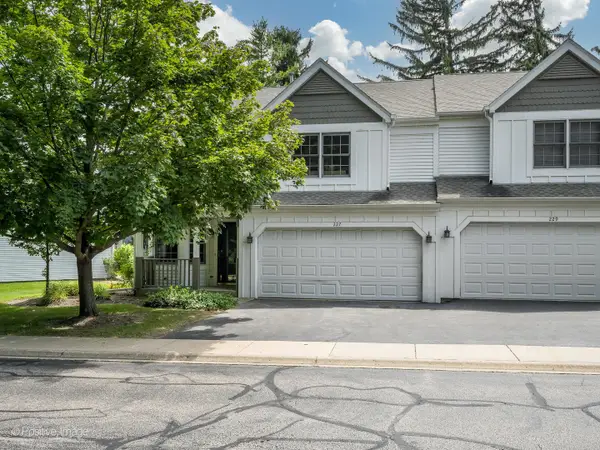 $310,000Active3 beds 2 baths1,800 sq. ft.
$310,000Active3 beds 2 baths1,800 sq. ft.227 Spring Point Drive, Carpentersville, IL 60110
MLS# 12444169Listed by: KALE REALTY - New
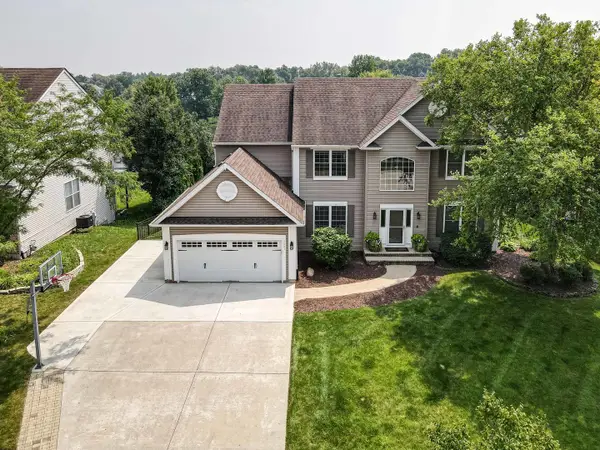 $599,900Active5 beds 4 baths4,806 sq. ft.
$599,900Active5 beds 4 baths4,806 sq. ft.1521 Boulder Bluff Lane, Algonquin, IL 60102
MLS# 12442690Listed by: HOMESMART CONNECT LLC
