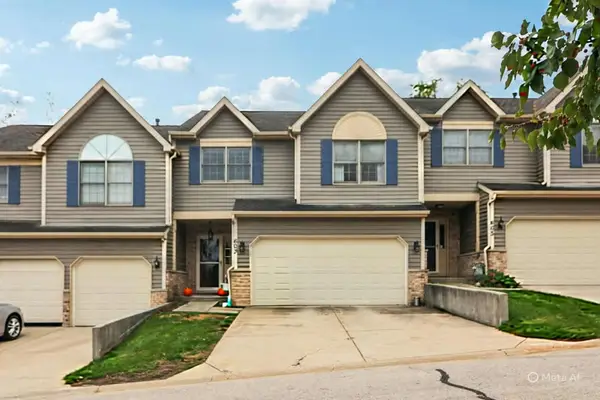36W650 Hickory Hollow Drive, Dundee, IL 60118
Local realty services provided by:Better Homes and Gardens Real Estate Connections
36W650 Hickory Hollow Drive,Dundee, IL 60118
$399,000
- 3 Beds
- 2 Baths
- 1,630 sq. ft.
- Single family
- Pending
Listed by:valerie rivelli
Office:re/max top performers
MLS#:12459149
Source:MLSNI
Price summary
- Price:$399,000
- Price per sq. ft.:$244.79
About this home
Welcome to this charming 3-bedroom, 2-bath ranch home in the desirable Hickory Hollow subdivision, nestled on half an acre! Sun-filled living spaces with gleaming hardwood floors create a warm and inviting atmosphere throughout. Step inside to a spacious welcoming foyer that opens up to living room, followed by a dining room that flows seamlessly into the kitchen. The kitchen boasts abundant cabinet space, a cozy eating area, and direct access to the deck-perfect for entertaining. Laundry closet can be converted back to pantry closet. Laundry hookup available in basement. The large family room features a beautiful fireplace and views of the backyard. Retreat to the primary suite with its own private bath, while two more generously sized bedrooms and a full bath complete the main level. The partially finished basement offers newly painted floors, abundant storage, including a crawlspace, and plenty of potential for customization. Outside, enjoy the expansive yard with lush landscaping and a spacious deck, ideal for outdoor gatherings. A perfect blend of comfort and convenience, this home is ready for you to move in and make it your own! Sold as is.
Contact an agent
Home facts
- Year built:1970
- Listing ID #:12459149
- Added:55 day(s) ago
- Updated:October 28, 2025 at 03:28 PM
Rooms and interior
- Bedrooms:3
- Total bathrooms:2
- Full bathrooms:2
- Living area:1,630 sq. ft.
Heating and cooling
- Cooling:Central Air
- Heating:Forced Air, Natural Gas
Structure and exterior
- Year built:1970
- Building area:1,630 sq. ft.
- Lot area:0.5 Acres
Schools
- High school:Dundee-Crown High School
- Middle school:Dundee Middle School
- Elementary school:Sleepy Hollow Elementary School
Finances and disclosures
- Price:$399,000
- Price per sq. ft.:$244.79
- Tax amount:$6,886 (2024)
New listings near 36W650 Hickory Hollow Drive
- New
 $265,000Active2 beds 2 baths1,725 sq. ft.
$265,000Active2 beds 2 baths1,725 sq. ft.603 River Bluff Drive #603, Carpentersville, IL 60110
MLS# 12498712Listed by: HOMESMART REALTY GROUP - New
 $245,000Active2 beds 2 baths1,607 sq. ft.
$245,000Active2 beds 2 baths1,607 sq. ft.2052 Orchard Lane, Carpentersville, IL 60110
MLS# 12500674Listed by: BAIRD & WARNER - New
 $269,900Active3 beds 3 baths1,470 sq. ft.
$269,900Active3 beds 3 baths1,470 sq. ft.7400 Grandview Court, Carpentersville, IL 60110
MLS# 12501154Listed by: KELLER WILLIAMS THRIVE - New
 $249,900Active2 beds 2 baths1,352 sq. ft.
$249,900Active2 beds 2 baths1,352 sq. ft.1244 Brookdale Drive #1244, Carpentersville, IL 60110
MLS# 12502658Listed by: LEGACY PROPERTIES, A SARAH LEONARD COMPANY, LLC  $725,000Pending5 beds 4 baths4,700 sq. ft.
$725,000Pending5 beds 4 baths4,700 sq. ft.212 Jamestowne Road, Sleepy Hollow, IL 60118
MLS# 12494420Listed by: BAIRD & WARNER REAL ESTATE - ALGONQUIN- New
 $309,000Active4 beds 3 baths1,988 sq. ft.
$309,000Active4 beds 3 baths1,988 sq. ft.171 Lakeshore Drive, Carpentersville, IL 60110
MLS# 12502320Listed by: KELLER WILLIAMS PREFERRED RLTY - New
 $269,900Active3 beds 1 baths1,017 sq. ft.
$269,900Active3 beds 1 baths1,017 sq. ft.149 Austin Avenue, Carpentersville, IL 60110
MLS# 12502383Listed by: ARNI REALTY INCORPORATED  $320,000Pending3 beds 3 baths1,600 sq. ft.
$320,000Pending3 beds 3 baths1,600 sq. ft.505 S 3rd Street, West Dundee, IL 60118
MLS# 12501897Listed by: TOTAL SOLUTIONS REAL ESTATE LLC $249,900Pending3 beds 2 baths915 sq. ft.
$249,900Pending3 beds 2 baths915 sq. ft.305 Four Winds Way, Carpentersville, IL 60110
MLS# 12500109Listed by: EQUITY REAL ESTATE- New
 $240,000Active2 beds 2 baths1,203 sq. ft.
$240,000Active2 beds 2 baths1,203 sq. ft.1317 Brookdale Drive #1317, Carpentersville, IL 60110
MLS# 12498297Listed by: BAIRD & WARNER
