1635 N 4012th Road, Earlville, IL 60518
Local realty services provided by:Better Homes and Gardens Real Estate Connections
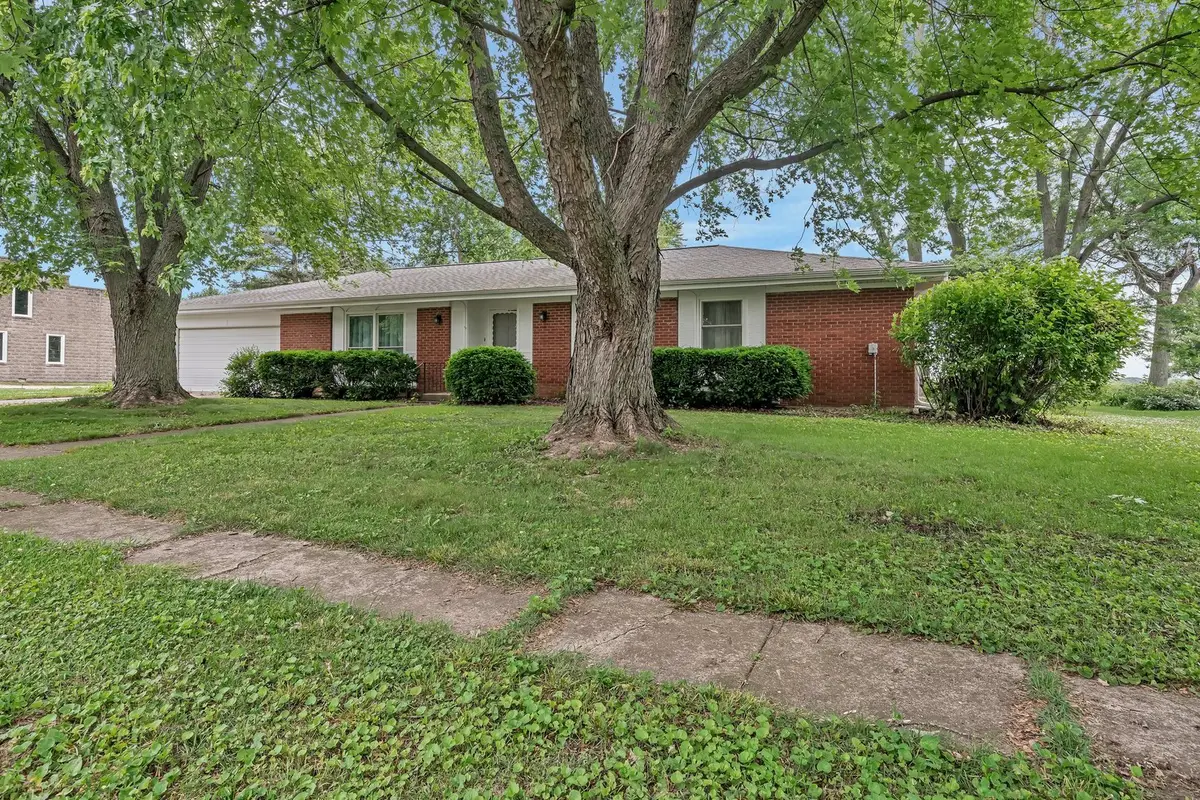


1635 N 4012th Road,Earlville, IL 60518
$244,500
- 3 Beds
- 2 Baths
- 1,739 sq. ft.
- Single family
- Pending
Listed by:joellyn johnson
Office:century 21 coleman-hornsby
MLS#:12389312
Source:MLSNI
Price summary
- Price:$244,500
- Price per sq. ft.:$140.6
About this home
Charming Brick Ranch on a Spacious Lot! This beautifully maintained 3-4 bedroom, 2 bath brick ranch offers the perfect blend of comfort, space, and convenience. Solid brick exterior for timeless curb appeal. Flexible 3 or 4-bedroom layout - ideal for a home office or guest room. 2 full bathrooms all updated fixtures. New laminate floors, carpet, patio doors. Newer windows and roof. Gutters have leaf guards. Attached 2-car garage with direct entry. Full basement - perfect for storage, and a workshop. Set on a good sized lot with room to garden, entertain, or expand. Enjoy single-level living with plenty of room to grow. Located close to school. Currently owned by a church as their parsonage. Taxes for an owner occupied buyer are estimated at $4800.
Contact an agent
Home facts
- Year built:1970
- Listing Id #:12389312
- Added:48 day(s) ago
- Updated:July 20, 2025 at 07:43 AM
Rooms and interior
- Bedrooms:3
- Total bathrooms:2
- Full bathrooms:2
- Living area:1,739 sq. ft.
Heating and cooling
- Cooling:Central Air
- Heating:Forced Air, Natural Gas
Structure and exterior
- Roof:Asphalt
- Year built:1970
- Building area:1,739 sq. ft.
- Lot area:0.54 Acres
Schools
- High school:Serena High School
- Middle school:Serena Elementary School
- Elementary school:Harding Grade School
Utilities
- Water:Shared Well
Finances and disclosures
- Price:$244,500
- Price per sq. ft.:$140.6
New listings near 1635 N 4012th Road
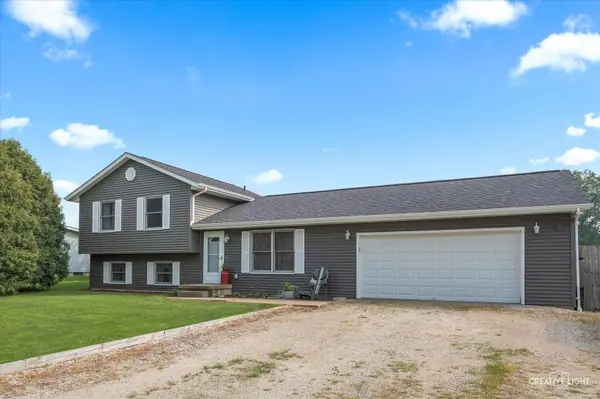 $250,000Pending3 beds 2 baths1,040 sq. ft.
$250,000Pending3 beds 2 baths1,040 sq. ft.1348 N 4483rd Road, Earlville, IL 60518
MLS# 12432428Listed by: SWANSON REAL ESTATE- New
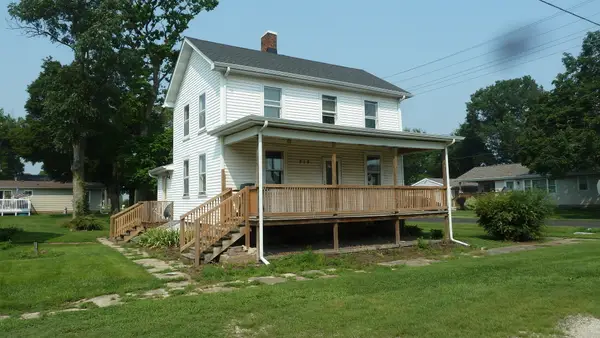 $125,000Active2 beds 2 baths1,351 sq. ft.
$125,000Active2 beds 2 baths1,351 sq. ft.218 N 3rd Street, Earlville, IL 60518
MLS# 12435212Listed by: COLDWELL BANKER REAL ESTATE GROUP 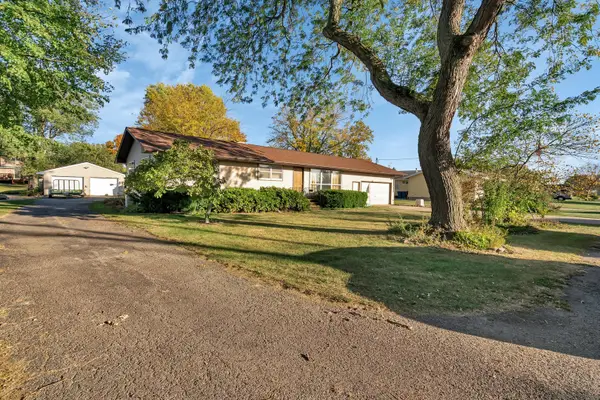 $299,900Active4 beds 3 baths1,928 sq. ft.
$299,900Active4 beds 3 baths1,928 sq. ft.515 4th Street, Earlville, IL 60518
MLS# 12431130Listed by: LEGACY REALTY LATTA YOUNG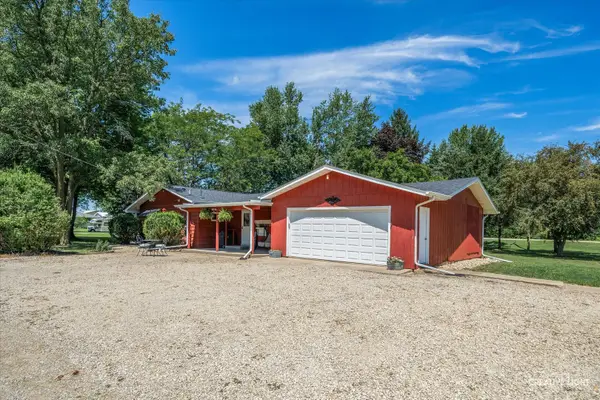 $282,900Pending4 beds 2 baths1,730 sq. ft.
$282,900Pending4 beds 2 baths1,730 sq. ft.400 Water Street, Earlville, IL 60518
MLS# 12424759Listed by: SWANSON REAL ESTATE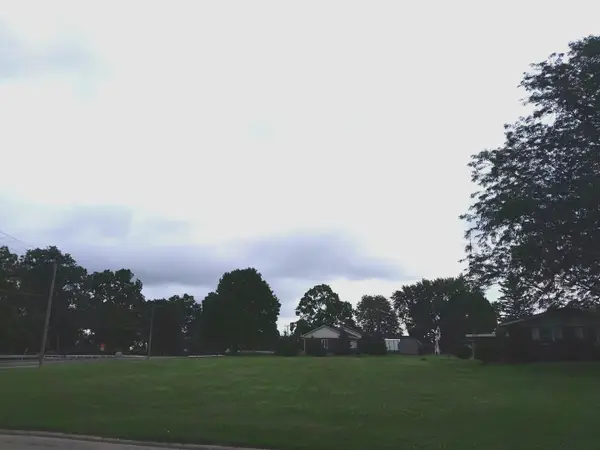 $18,500Active0 Acres
$18,500Active0 Acres615 E Union Street, Earlville, IL 60518
MLS# 12423165Listed by: MCCONVILLE REALTY AND AUCTIONEERING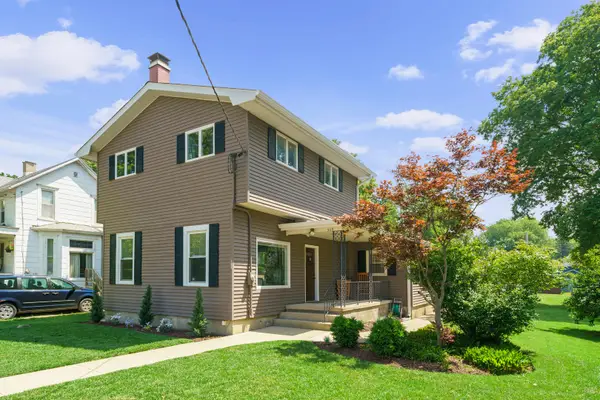 $299,000Active3 beds 2 baths2,014 sq. ft.
$299,000Active3 beds 2 baths2,014 sq. ft.509 Stilson Street, Earlville, IL 60518
MLS# 12422661Listed by: COLDWELL BANKER REAL ESTATE GROUP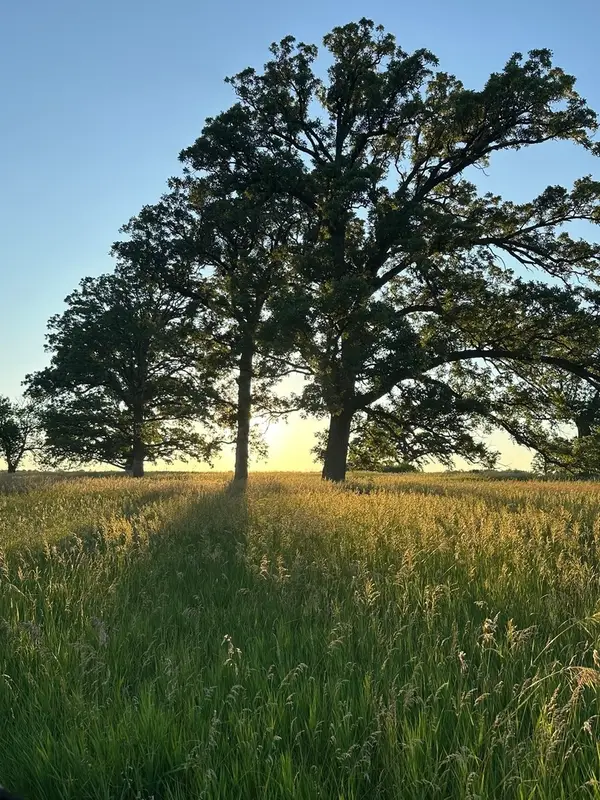 $184,000Active6.97 Acres
$184,000Active6.97 Acres3548 S Paw Paw Road, Earlville, IL 60518
MLS# 12420289Listed by: COLDWELL BANKER REAL ESTATE GROUP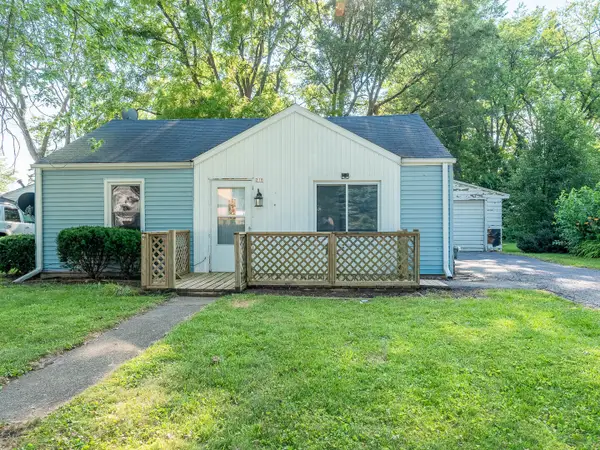 $99,900Pending2 beds 1 baths775 sq. ft.
$99,900Pending2 beds 1 baths775 sq. ft.218 Chestnut Street, Earlville, IL 60518
MLS# 12409453Listed by: GRANDVIEW REALTY, LLC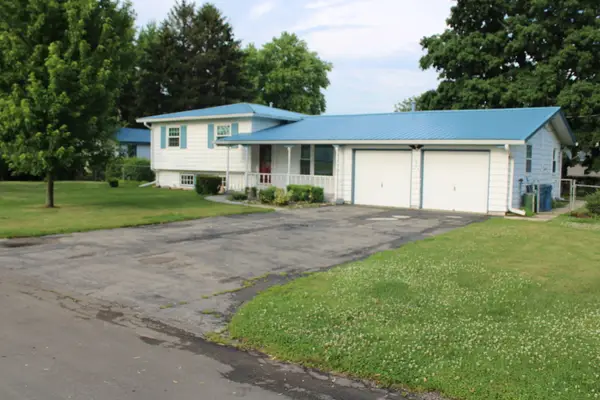 $239,000Pending3 beds 2 baths1,360 sq. ft.
$239,000Pending3 beds 2 baths1,360 sq. ft.819 S West Street, Earlville, IL 60518
MLS# 12403938Listed by: KETTLEY & CO. INC. - SANDWICH
