509 Stilson Street, Earlville, IL 60518
Local realty services provided by:Better Homes and Gardens Real Estate Connections
509 Stilson Street,Earlville, IL 60518
$273,000
- 3 Beds
- 2 Baths
- - sq. ft.
- Single family
- Sold
Listed by:nathan gudmunson
Office:coldwell banker real estate group
MLS#:12422661
Source:MLSNI
Sorry, we are unable to map this address
Price summary
- Price:$273,000
About this home
Welcome to this stunning, fully renovated home that combines timeless charm with high-end modern updates. The first floor underwent a complete remodel in 2020, down to the studs, featuring all-new electrical, plumbing, drywall, and flooring. The heart of the home is the beautifully designed kitchen with solid maple shaker cabinets, elegant gold hardware, marble laminate countertops, and painted in Sherwin Williams "Cyberspace" using premium Emerald Urethane enamel. All appliances-including Samsung refrigerator, dishwasher, washer/dryer, and GE stove/oven and microwave-were new in 2020 and are included with the home. The luxurious first-floor bathroom offers a subway tile shower with a bench and minimal lip for easy access, a marble vanity top, and soft-close cabinetry with generous storage. Adjacent to the bathroom is a spacious first-floor master bedroom with a walk-in closet, sliding barn door, modern accent wall, and ceiling fan. Convenience is enhanced with a nearby first-floor laundry area. Throughout the main level, you'll find kid- and pet-friendly Pergo laminate flooring (no pets have lived in the home), solid-core oak doors with black hardware, and fresh paint applied using Sherwin Williams Emerald for lasting durability. The living room includes a cozy fireplace with gas, electric, and wood-burning options, flanked by built-in benches, and a wall-mounted flat-screen smart TV (included). The second floor was completely renovated in 2025 and features new carpet in both bedrooms and McMillian SPC flooring-100% waterproof and highly scratch-resistant-in the hallway, landing, and bathroom in a natural white oak tone. Each bedroom includes new electrical, modern accent walls, updated outlets and switches, new ceiling fans, and solid-core doors painted in "SW Tricorn Black" with gold hardware. The second-floor bathroom has been fully upgraded with all-new plumbing and electrical, a double wood vanity with quartz countertop and soft-close drawers, a new tub/shower, toilet, and dual lighted anti-fog mirrors. The hallway and landing are finished with beautiful wood wainscoting and painted with Sherwin Williams Emerald for a clean, polished look throughout. The basement offers excellent potential with freshly painted walls and epoxy-coated floors (2025), along with a partial crawl space beneath the kitchen-ideal for storage, future bedrooms, or a workshop. The detached 1.5-car garage, located off the alley, includes updated electrical and a 220V outlet (perfect for EV charging) and is currently used as a woodworking shop. A new roof and gutters were installed in 2023, and all exterior doors were replaced in 2025. The exterior boasts a fully reseeded front yard (2024), well-maintained landscaping, and ample space for kids, pets, or entertaining. Additional features include Anderson casement and newer vinyl windows, Anderson Tuftex stair carpet, Panasonic Whisper Quiet bathroom exhaust fans, and hardwired smoke/carbon monoxide detectors. Major system updates include a new furnace, AC, and dehumidifier in 2024, a new water softener, and ongoing electrical and plumbing upgrades (2020 and 2025). Also included with the home are a 2020 sectional couch (no pets), and three custom slab tables added in 2024: a walnut kitchen table, and African teak sofa and coffee tables. Ideally located just a one-minute walk from Earlville CUSD #9, this turnkey property offers the perfect blend of thoughtful design, durable finishes, and modern convenience. Don't miss this opportunity to own a truly move-in-ready home.
Contact an agent
Home facts
- Year built:1900
- Listing ID #:12422661
- Added:77 day(s) ago
- Updated:October 03, 2025 at 11:43 AM
Rooms and interior
- Bedrooms:3
- Total bathrooms:2
- Full bathrooms:2
Heating and cooling
- Cooling:Central Air
- Heating:Natural Gas
Structure and exterior
- Roof:Asphalt
- Year built:1900
Schools
- High school:Earlville High School
- Elementary school:Earlville Elementary School
Utilities
- Water:Public
- Sewer:Public Sewer
Finances and disclosures
- Price:$273,000
- Tax amount:$4,471 (2024)
New listings near 509 Stilson Street
- New
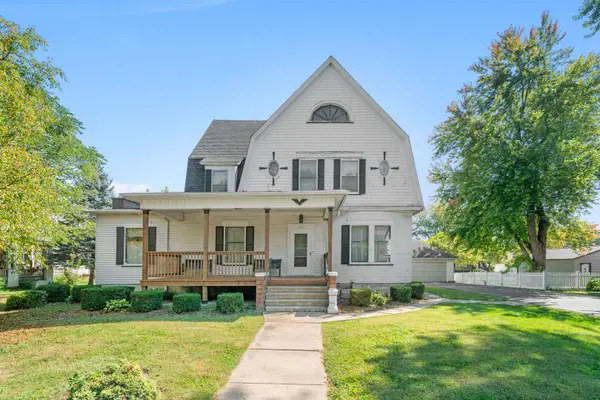 $224,900Active4 beds 3 baths3,056 sq. ft.
$224,900Active4 beds 3 baths3,056 sq. ft.407 Ottawa Street, Earlville, IL 60518
MLS# 12479858Listed by: KETTLEY & COMPANY REALTORS INC - New
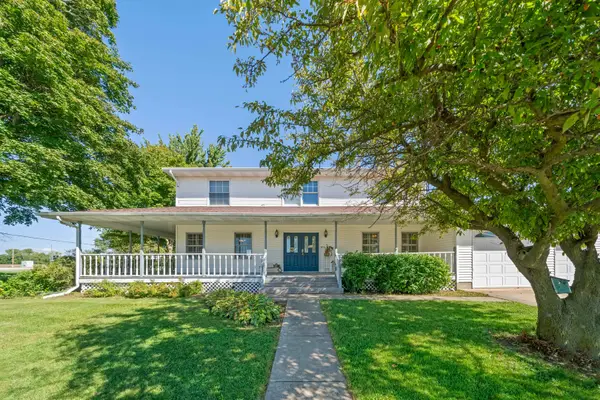 $315,000Active4 beds 4 baths2,975 sq. ft.
$315,000Active4 beds 4 baths2,975 sq. ft.2461 Weddell Street, Earlville, IL 60518
MLS# 12481986Listed by: WEICHERT REALTORS SIGNATURE PROFESSIONALS - New
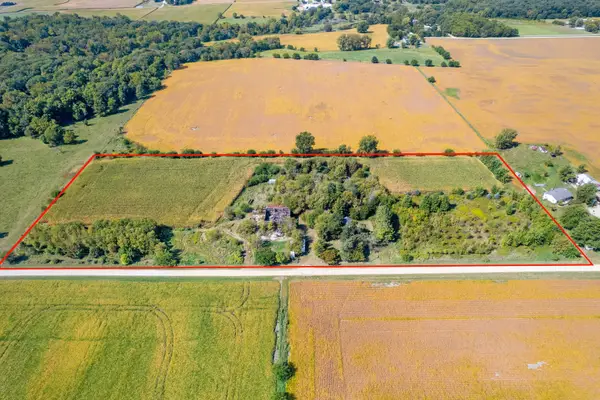 $235,000Active2 beds 1 baths1,300 sq. ft.
$235,000Active2 beds 1 baths1,300 sq. ft.4263 E 16th Road, Earlville, IL 60518
MLS# 12475156Listed by: SWANSON REAL ESTATE 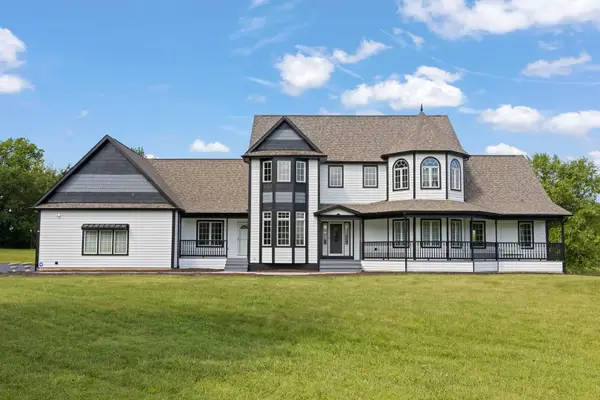 $949,000Active5 beds 4 baths4,522 sq. ft.
$949,000Active5 beds 4 baths4,522 sq. ft.5065 E Sleepy Hollow Road, Earlville, IL 60518
MLS# 12455434Listed by: JOHN GREENE, REALTOR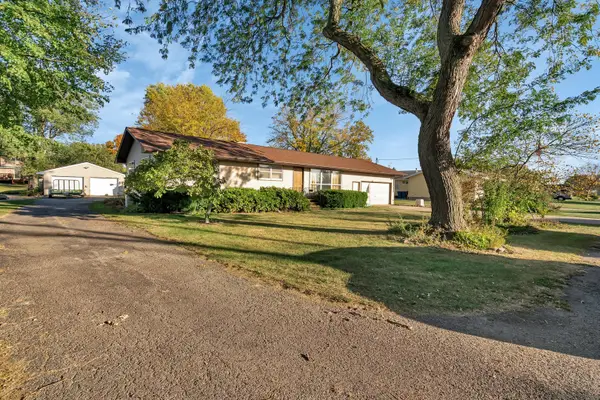 $299,900Active4 beds 3 baths1,928 sq. ft.
$299,900Active4 beds 3 baths1,928 sq. ft.515 4th Street, Earlville, IL 60518
MLS# 12431130Listed by: LEGACY REALTY LATTA YOUNG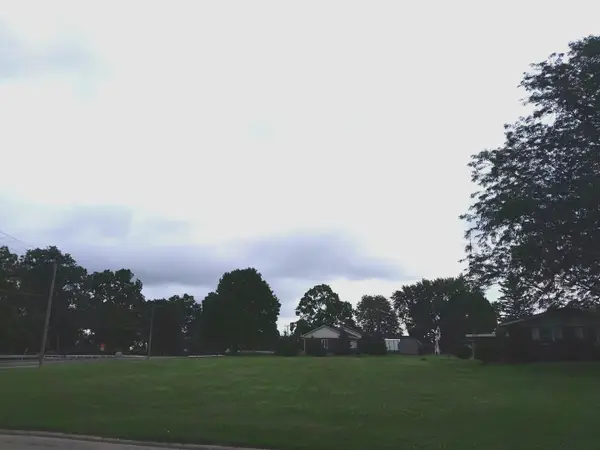 $18,500Active0 Acres
$18,500Active0 Acres615 E Union Street, Earlville, IL 60518
MLS# 12423165Listed by: MCCONVILLE REALTY AND AUCTIONEERING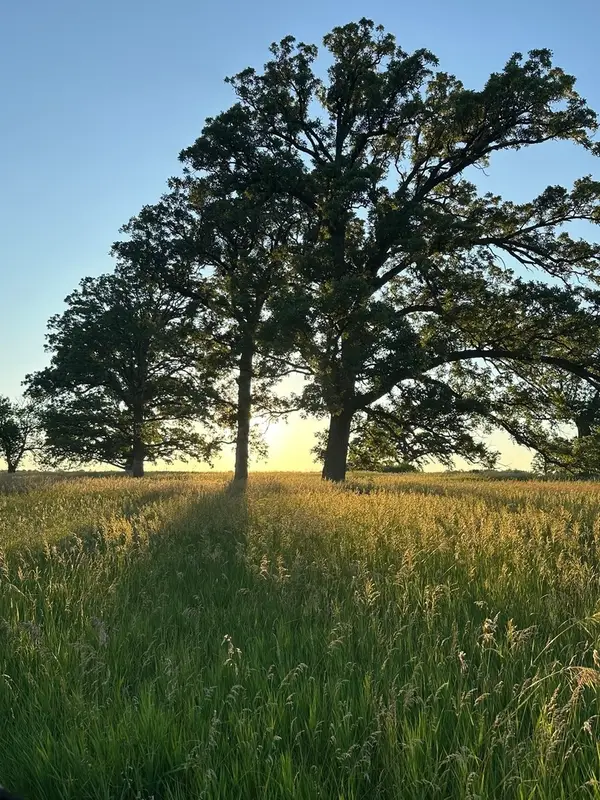 $184,000Active6.97 Acres
$184,000Active6.97 Acres3548 S Paw Paw Road, Earlville, IL 60518
MLS# 12420289Listed by: COLDWELL BANKER REAL ESTATE GROUP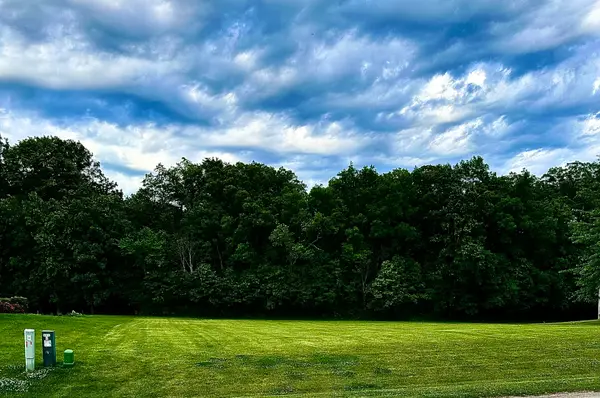 $35,000Active0 Acres
$35,000Active0 Acres0 E 1369th Road, Earlville, IL 60518
MLS# 12399849Listed by: FOX VALLEY REAL ESTATE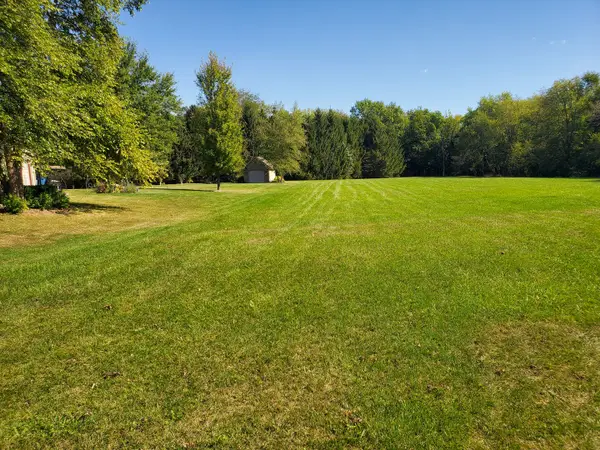 $39,900Active1.89 Acres
$39,900Active1.89 Acres4444 E 1319th Road, Earlville, IL 60518
MLS# 12383642Listed by: SWANSON REAL ESTATE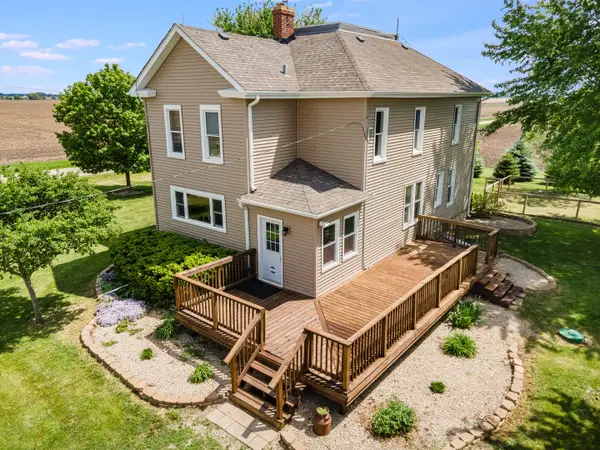 $575,000Active5 beds 3 baths2,720 sq. ft.
$575,000Active5 beds 3 baths2,720 sq. ft.4731 E 10th Road, Earlville, IL 60518
MLS# 12362163Listed by: CENTURY 21 INTEGRA
