2461 Weddell Street, Earlville, IL 60518
Local realty services provided by:Better Homes and Gardens Real Estate Connections
2461 Weddell Street,Earlville, IL 60518
$315,000
- 4 Beds
- 4 Baths
- 2,975 sq. ft.
- Single family
- Pending
Listed by:lesa clanin
Office:weichert realtors signature professionals
MLS#:12481986
Source:MLSNI
Price summary
- Price:$315,000
- Price per sq. ft.:$105.88
About this home
Looking for a great home this is it! Plenty of room for family & entertaining! This home boasts 4 large bedrooms & 3 1/2 full baths! In-ground gated pool and enjoy your evenings with a full wrap around porch (front to back) & 1/2 court basketball! Beautiful hardwood floors throughout the Main floor! When you enter there is a large foyer with a 1/2 bath. Kitchen with eat-in dining area. Open full view of den off kitchen with wood burning fireplace to keep you cozy all winter! Extra large Living room with gas fireplace & 2 sets of french doors leading to the dining room & foyer, also access to back deck from patio doors! Separate dining room with access from the kitchen & living room. There is a full laundry room/mudroom with washer & dryer & utility sink & full bathroom located off of the laundry. Enjoy the primary suite with master bath & large walk-in closet. Whole house vacuum & 3 fireplaces! Roof was replaced 2013. Located in Indian Creek School Dist & only minutes to Shabbona State Park & golf!(Pool table in basement stays).
Contact an agent
Home facts
- Year built:1993
- Listing ID #:12481986
- Added:7 day(s) ago
- Updated:October 07, 2025 at 05:41 PM
Rooms and interior
- Bedrooms:4
- Total bathrooms:4
- Full bathrooms:3
- Half bathrooms:1
- Living area:2,975 sq. ft.
Heating and cooling
- Cooling:Central Air
- Heating:Propane
Structure and exterior
- Year built:1993
- Building area:2,975 sq. ft.
- Lot area:0.82 Acres
Finances and disclosures
- Price:$315,000
- Price per sq. ft.:$105.88
- Tax amount:$5,619 (2024)
New listings near 2461 Weddell Street
- New
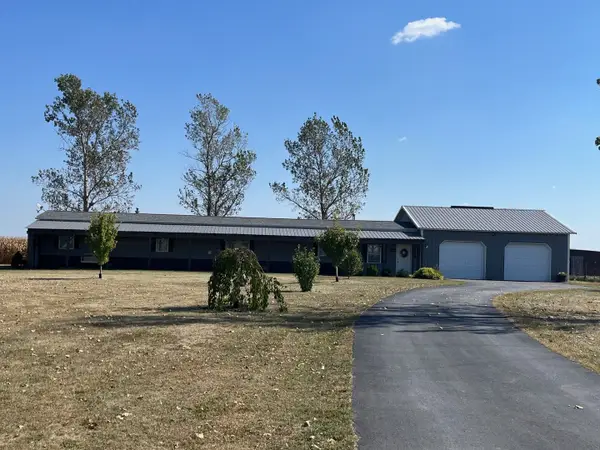 $170,000Active2 beds 1 baths
$170,000Active2 beds 1 baths3770 E 1050th Road, Earlville, IL 60518
MLS# 12488790Listed by: COLDWELL BANKER TODAY'S, REALTORS - New
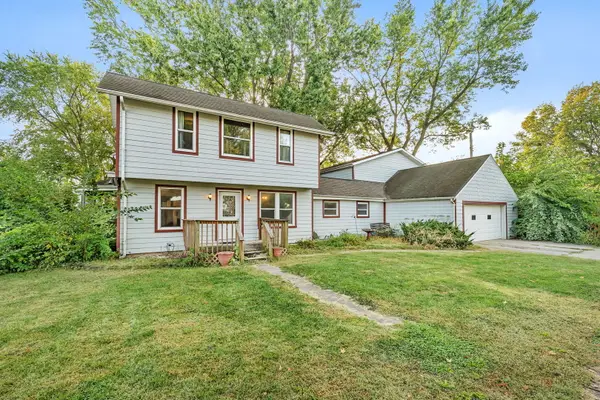 $215,000Active4 beds 3 baths2,100 sq. ft.
$215,000Active4 beds 3 baths2,100 sq. ft.1636 N 4012th Road, Earlville, IL 60518
MLS# 12486919Listed by: RE/MAX ULTIMATE PROFESSIONALS - New
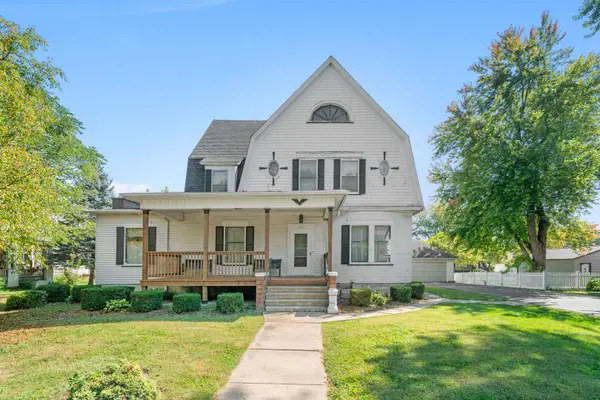 $224,900Active4 beds 3 baths3,056 sq. ft.
$224,900Active4 beds 3 baths3,056 sq. ft.407 Ottawa Street, Earlville, IL 60518
MLS# 12479858Listed by: KETTLEY & COMPANY REALTORS INC 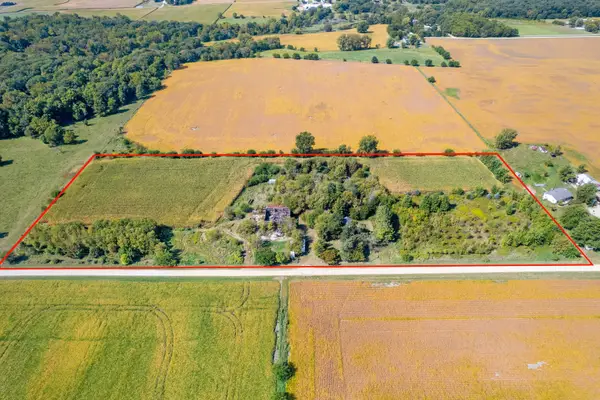 $235,000Pending2 beds 1 baths1,300 sq. ft.
$235,000Pending2 beds 1 baths1,300 sq. ft.4263 E 16th Road, Earlville, IL 60518
MLS# 12475156Listed by: SWANSON REAL ESTATE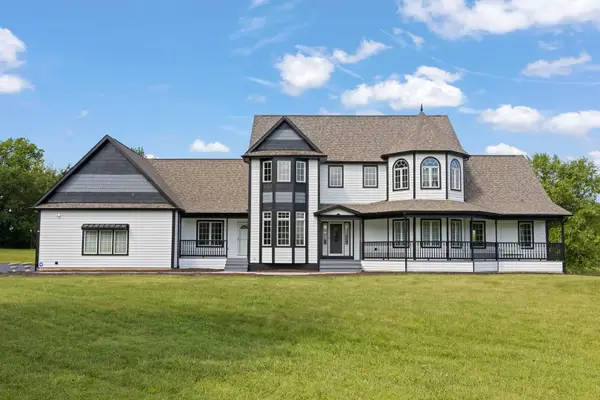 $949,000Active5 beds 4 baths4,522 sq. ft.
$949,000Active5 beds 4 baths4,522 sq. ft.5065 E Sleepy Hollow Road, Earlville, IL 60518
MLS# 12455434Listed by: JOHN GREENE, REALTOR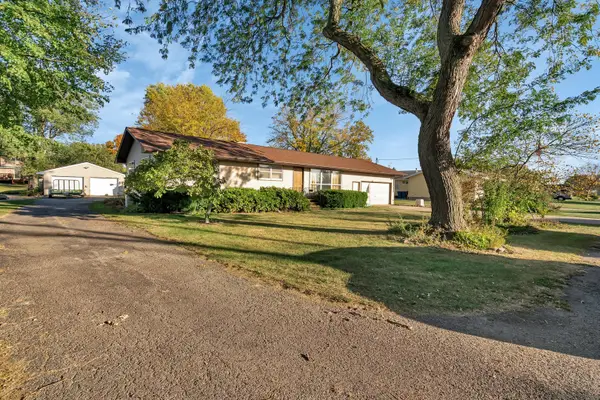 $299,900Active4 beds 3 baths1,928 sq. ft.
$299,900Active4 beds 3 baths1,928 sq. ft.515 4th Street, Earlville, IL 60518
MLS# 12431130Listed by: LEGACY REALTY LATTA YOUNG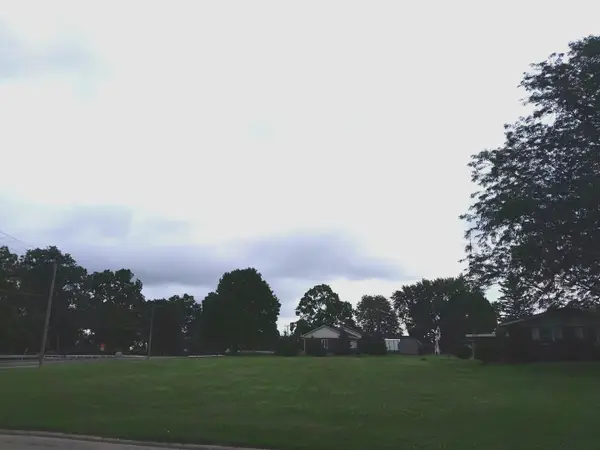 $18,500Active0 Acres
$18,500Active0 Acres615 E Union Street, Earlville, IL 60518
MLS# 12423165Listed by: MCCONVILLE REALTY AND AUCTIONEERING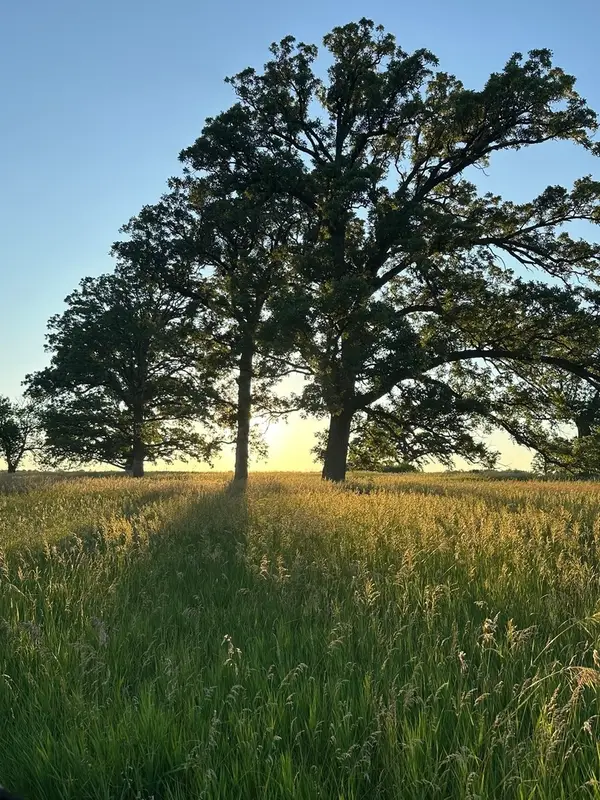 $184,000Active6.97 Acres
$184,000Active6.97 Acres3548 S Paw Paw Road, Earlville, IL 60518
MLS# 12420289Listed by: COLDWELL BANKER REAL ESTATE GROUP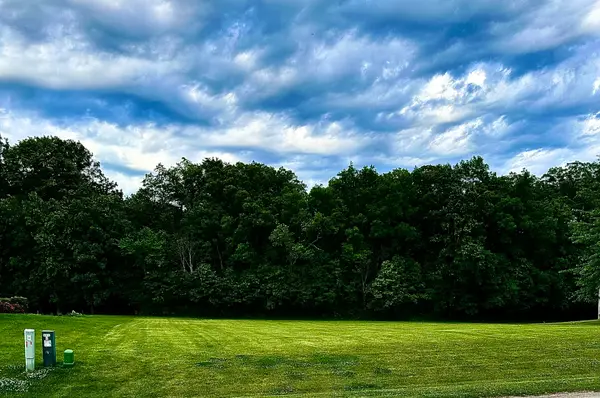 $35,000Active0 Acres
$35,000Active0 Acres0 E 1369th Road, Earlville, IL 60518
MLS# 12399849Listed by: FOX VALLEY REAL ESTATE
