4444 E 1553rd Road, Earlville, IL 60518
Local realty services provided by:Better Homes and Gardens Real Estate Connections
4444 E 1553rd Road,Earlville, IL 60518
$545,000
- 2 Beds
- 3 Baths
- 3,000 sq. ft.
- Single family
- Active
Listed by: nathan gudmunson
Office: coldwell banker real estate group
MLS#:12311539
Source:MLSNI
Price summary
- Price:$545,000
- Price per sq. ft.:$181.67
About this home
Charming and Unique Brick Home on 5.35 Acres with Creek Views Built in approximately 1965, this one-of-a-kind 2-bedroom, 3-bathroom home offers the potential to add a third bedroom and is full of character and charm. Originally constructed as a brick pentagon ranch home, it has been thoughtfully expanded with square additions, creating unique and inviting angles throughout the property. Completely remodeled in 2020 and 2021, with additional projects completed every year since, this home blends modern updates with historic charm. The heart of the home is the beautifully remodeled kitchen, completed in 2020. It features hickory cabinets, a large custom island with seating, and new appliances. The kitchen is centered around a wood-burning stove with a blower and thermostat, providing cozy supplemental heat throughout the home. Above the stove is a stunning custom live-edge mantel, adding a rustic touch. Adjacent to the kitchen is a spacious dining area, perfect for gatherings. This space could also be divided to create an additional bedroom if desired. The primary bedroom is large and inviting, with its own private bathroom featuring a walk-in shower. The second bedroom is located just off the kitchen, conveniently close to the second full bathroom on the main level. A third full bathroom is located in the basement, which offers potential for additional living or sleeping space with a few finishing touches. The highlight of the home is the expansive Great Room, offering breathtaking views of the winding Big Indian Creek. During a recent visit, two bald eagles were spotted soaring over the water-a true testament to the natural beauty surrounding this property. The Great Room includes multiple gathering spaces, a dining area, a custom bar, a TV area, an additional wood stove, and a supplemental heater. It's a space you must see to fully appreciate! The 5.35-acre property provides plenty of opportunities to connect with nature. It includes a winding creek, a small pond, and a mix of thick natural timber and managed areas. The exterior also features a country-style fence perfect for pets, livestock, or children, as well as a garden shed with electricity. A newly built 36' x 40' container barn with a 12' x 12' overhead door offers versatile and economical storage or workspace. Additional updates include a roof that is less than 10 years old, 2 recently constructed decks, steps down to creek area, 100-amp service, and freshly cleaned ductwork in 2024. The furnace, installed in 2014, sees minimal use thanks to the wood stoves that efficiently heat the home. Lastly, there's even a chicken coop with laying chickens that can be included with the sale-fresh eggs right at your doorstep! This is truly one of the most charming and unique homes you'll ever step into. Don't miss this rare opportunity to own a piece of history with modern updates and incredible natural surroundings!
Contact an agent
Home facts
- Year built:1965
- Listing ID #:12311539
- Added:347 day(s) ago
- Updated:February 25, 2026 at 11:56 AM
Rooms and interior
- Bedrooms:2
- Total bathrooms:3
- Full bathrooms:3
- Living area:3,000 sq. ft.
Heating and cooling
- Cooling:Central Air
- Heating:Natural Gas
Structure and exterior
- Roof:Asphalt
- Year built:1965
- Building area:3,000 sq. ft.
- Lot area:5.35 Acres
Schools
- High school:Earlville High School
- Elementary school:Earlville Elementary School
Finances and disclosures
- Price:$545,000
- Price per sq. ft.:$181.67
- Tax amount:$4,966 (2023)
New listings near 4444 E 1553rd Road
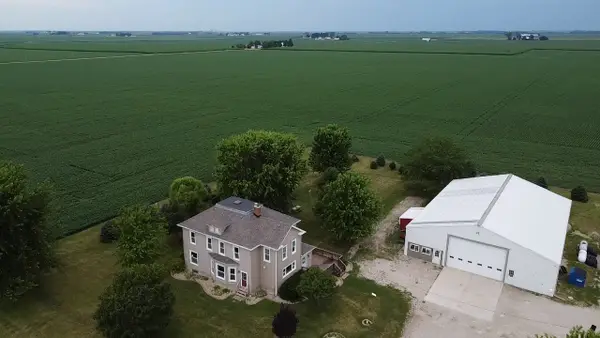 $499,900Active5 beds 3 baths2,720 sq. ft.
$499,900Active5 beds 3 baths2,720 sq. ft.4731 E 10th Road, Earlville, IL 60518
MLS# 12564901Listed by: EPIQUE REALTY INC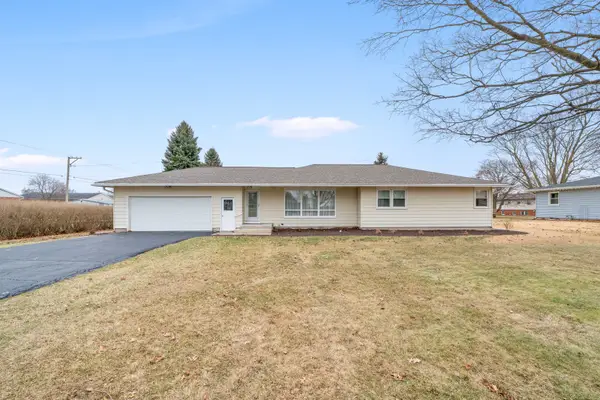 $339,000Active4 beds 2 baths1,620 sq. ft.
$339,000Active4 beds 2 baths1,620 sq. ft.917 Sunset Avenue, Earlville, IL 60518
MLS# 12547918Listed by: COLDWELL BANKER REAL ESTATE GROUP $184,900Pending3 beds 1 baths1,552 sq. ft.
$184,900Pending3 beds 1 baths1,552 sq. ft.1351 N 4483rd Road, Earlville, IL 60518
MLS# 12544316Listed by: KETTLEY & CO. INC. - AURORA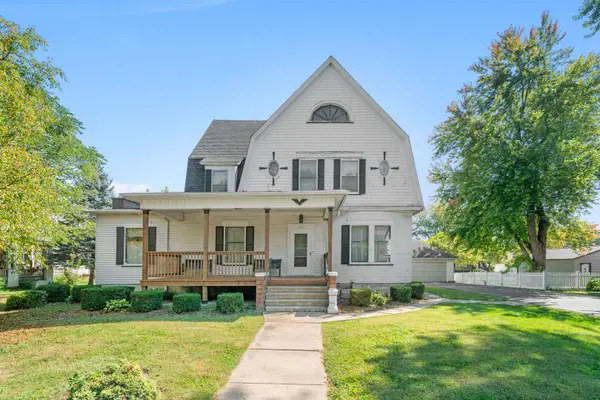 $217,500Active4 beds 3 baths3,056 sq. ft.
$217,500Active4 beds 3 baths3,056 sq. ft.407 Ottawa Street, Earlville, IL 60518
MLS# 12479858Listed by: KETTLEY & COMPANY REALTORS INC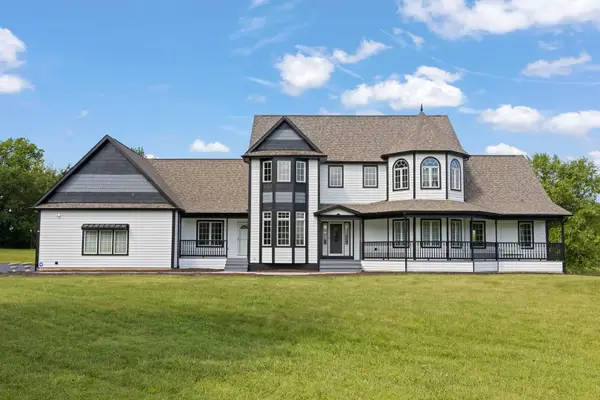 $949,000Pending5 beds 4 baths4,522 sq. ft.
$949,000Pending5 beds 4 baths4,522 sq. ft.5065 E Sleepy Hollow Road, Earlville, IL 60518
MLS# 12455434Listed by: JOHN GREENE, REALTOR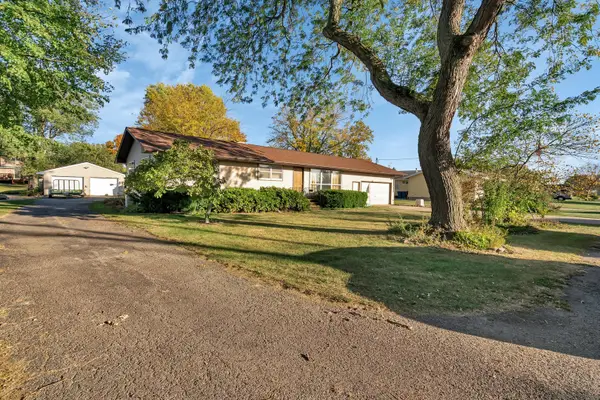 $280,000Active4 beds 3 baths1,928 sq. ft.
$280,000Active4 beds 3 baths1,928 sq. ft.515 4th Street, Earlville, IL 60518
MLS# 12431130Listed by: LEGACY REALTY LATTA YOUNG $30,000Active1.08 Acres
$30,000Active1.08 Acres1372 N 4535th Road, Earlville, IL 60518
MLS# 12306578Listed by: KETTLEY & CO. INC. - SANDWICH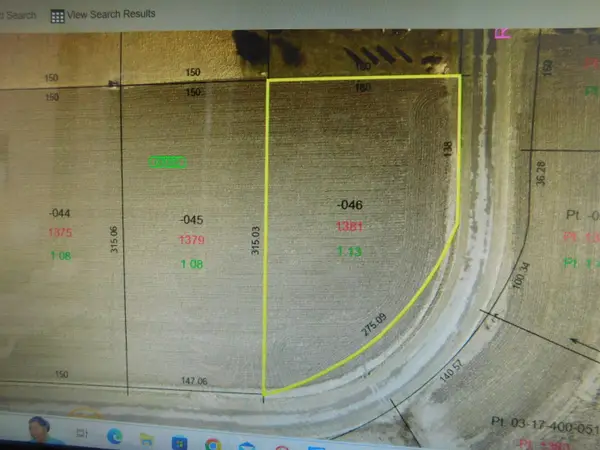 $30,000Active1.13 Acres
$30,000Active1.13 Acres1381 N 4535th Road, Earlville, IL 60518
MLS# 12306602Listed by: KETTLEY & CO. INC. - SANDWICH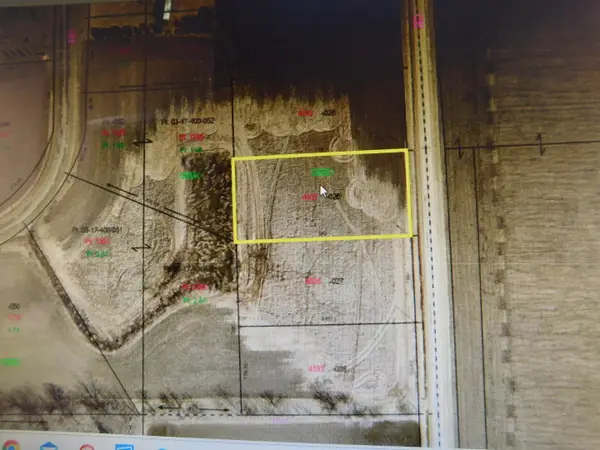 $25,000Active1.06 Acres
$25,000Active1.06 Acres4537 E 14th Road, Earlville, IL 60518
MLS# 12306605Listed by: KETTLEY & CO. INC. - SANDWICH

