516 S Grant Street, Earlville, IL 60518
Local realty services provided by:Better Homes and Gardens Real Estate Star Homes

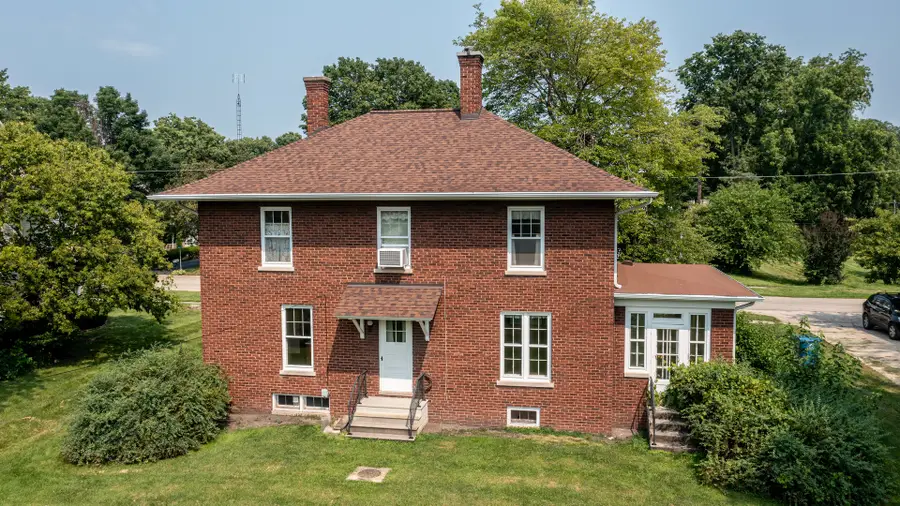

516 S Grant Street,Earlville, IL 60518
$194,670
- 4 Beds
- 2 Baths
- 2,394 sq. ft.
- Single family
- Pending
Listed by:sharon kimrey
Office:mcconville realty and auctioneering
MLS#:12368384
Source:MLSNI
Price summary
- Price:$194,670
- Price per sq. ft.:$81.32
About this home
Offer Verbally Accepted. Paperwork PendingReduced. Welcome to Earlville, IL. Shady street in established neighborhood. Enter this historical brick home to a entryway with coat closet and storage bench. Hardwood floors and stairway to upstairs and to back entry. Hardwood floors and natural woodwork. Spacious living room with wood burning fireplace. French doors to sunroom. Washer and dryer situated on northeast corner for 1st floor convenience. Separate dining room with lots of natural light from the north and east windows. Kitchen furnished with stove, microwave, fridge and dishwasher. Half bath in back entry. Open stairs to upstairs with 4 bedrooms and a full bath with walk in shower. Linen closet in hallway. Basement with cement floors and 4 rooms for storage. Roof 2 years old, hot water heater 3 yrs. old. 2 window a.c. units. Spacious lot with driveway and off street parking also. Make this your family home.
Contact an agent
Home facts
- Year built:1919
- Listing Id #:12368384
- Added:90 day(s) ago
- Updated:August 16, 2025 at 03:34 PM
Rooms and interior
- Bedrooms:4
- Total bathrooms:2
- Full bathrooms:1
- Half bathrooms:1
- Living area:2,394 sq. ft.
Heating and cooling
- Heating:Steam
Structure and exterior
- Roof:Asphalt
- Year built:1919
- Building area:2,394 sq. ft.
Schools
- High school:Earlville High School
- Middle school:Earlville Elementary School
- Elementary school:Earlville Elementary School
Utilities
- Water:Public
- Sewer:Public Sewer
Finances and disclosures
- Price:$194,670
- Price per sq. ft.:$81.32
- Tax amount:$1,187 (2023)
New listings near 516 S Grant Street
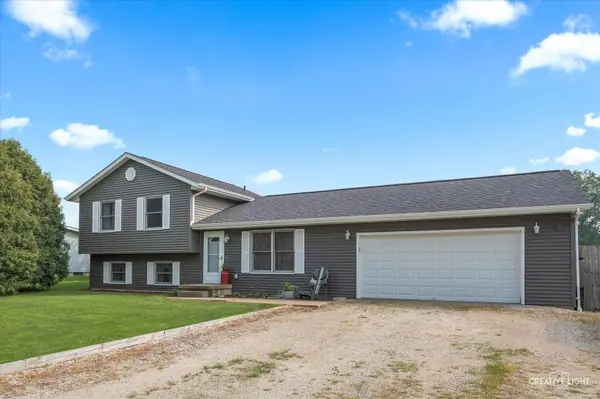 $250,000Pending3 beds 2 baths1,040 sq. ft.
$250,000Pending3 beds 2 baths1,040 sq. ft.1348 N 4483rd Road, Earlville, IL 60518
MLS# 12432428Listed by: SWANSON REAL ESTATE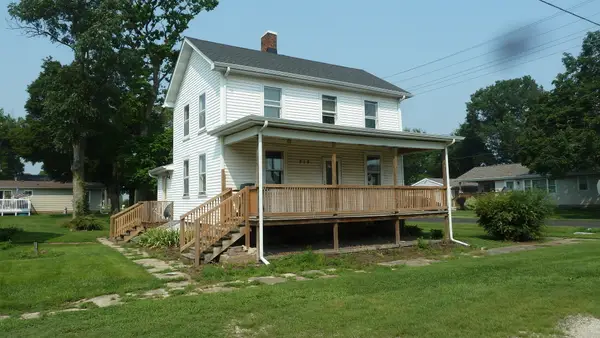 $125,000Pending2 beds 2 baths1,351 sq. ft.
$125,000Pending2 beds 2 baths1,351 sq. ft.218 N 3rd Street, Earlville, IL 60518
MLS# 12435212Listed by: COLDWELL BANKER REAL ESTATE GROUP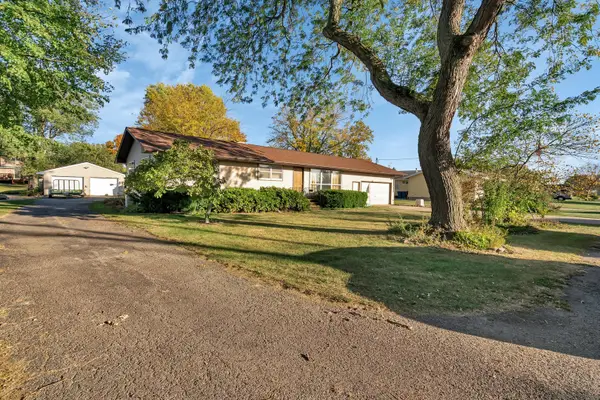 $299,900Active4 beds 3 baths1,928 sq. ft.
$299,900Active4 beds 3 baths1,928 sq. ft.515 4th Street, Earlville, IL 60518
MLS# 12431130Listed by: LEGACY REALTY LATTA YOUNG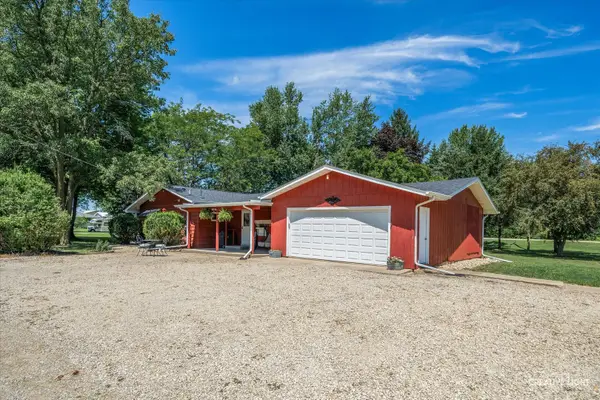 $282,900Pending4 beds 2 baths1,730 sq. ft.
$282,900Pending4 beds 2 baths1,730 sq. ft.400 Water Street, Earlville, IL 60518
MLS# 12424759Listed by: SWANSON REAL ESTATE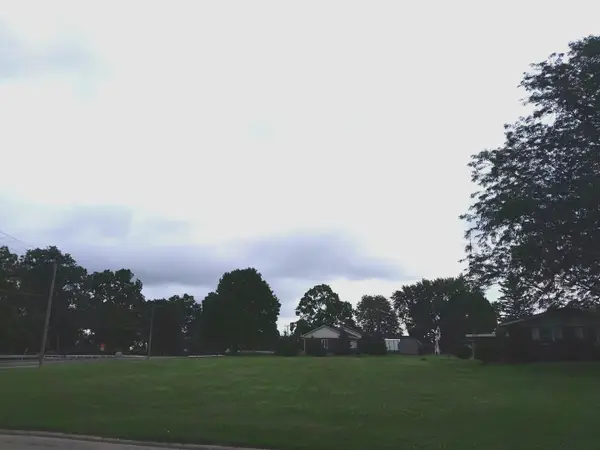 $18,500Active0 Acres
$18,500Active0 Acres615 E Union Street, Earlville, IL 60518
MLS# 12423165Listed by: MCCONVILLE REALTY AND AUCTIONEERING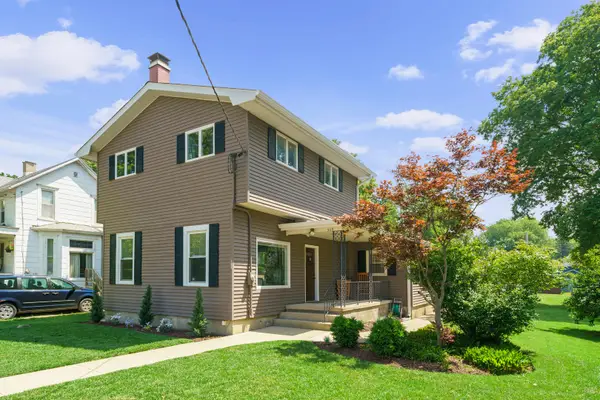 $299,000Active3 beds 2 baths2,014 sq. ft.
$299,000Active3 beds 2 baths2,014 sq. ft.509 Stilson Street, Earlville, IL 60518
MLS# 12422661Listed by: COLDWELL BANKER REAL ESTATE GROUP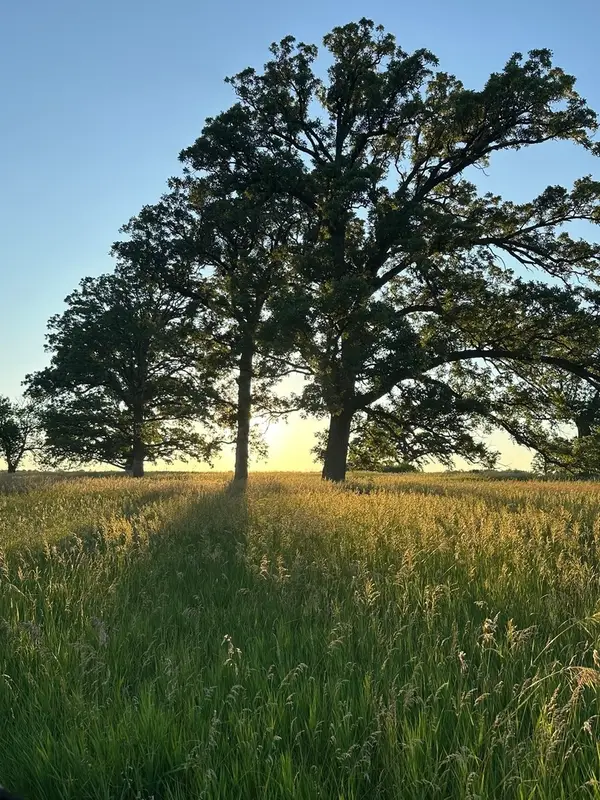 $184,000Active6.97 Acres
$184,000Active6.97 Acres3548 S Paw Paw Road, Earlville, IL 60518
MLS# 12420289Listed by: COLDWELL BANKER REAL ESTATE GROUP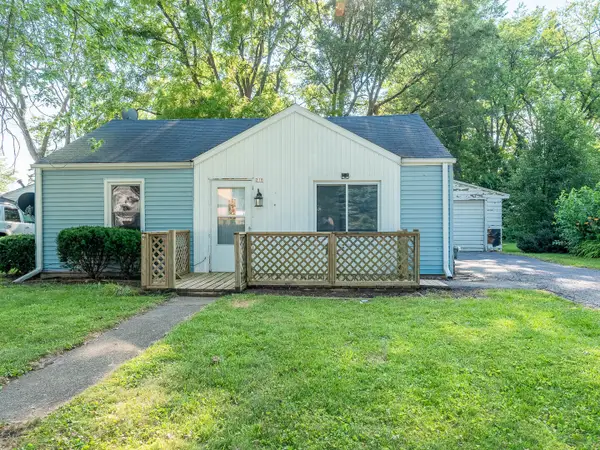 $99,900Pending2 beds 1 baths775 sq. ft.
$99,900Pending2 beds 1 baths775 sq. ft.218 Chestnut Street, Earlville, IL 60518
MLS# 12409453Listed by: GRANDVIEW REALTY, LLC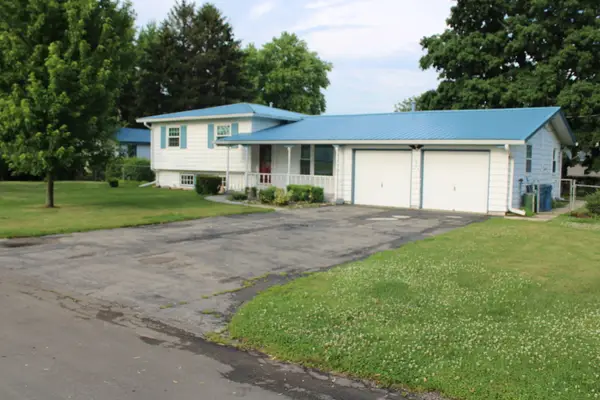 $239,000Pending3 beds 2 baths1,360 sq. ft.
$239,000Pending3 beds 2 baths1,360 sq. ft.819 S West Street, Earlville, IL 60518
MLS# 12403938Listed by: KETTLEY & CO. INC. - SANDWICH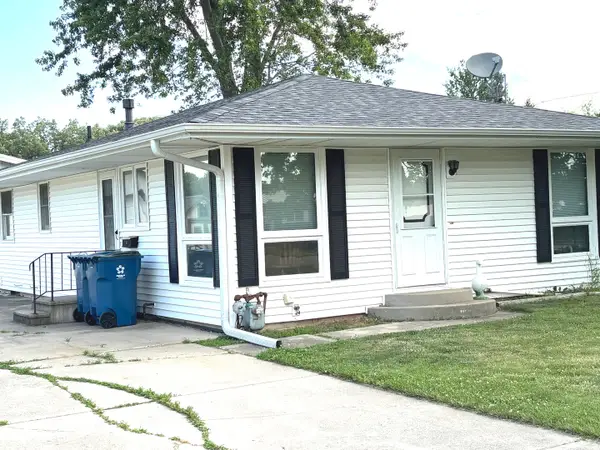 $249,900Active3 beds 2 baths1,008 sq. ft.
$249,900Active3 beds 2 baths1,008 sq. ft.312 Water Street, Earlville, IL 60518
MLS# 12401571Listed by: TOWN & COUNTRY REALTY SALES
