719 S East Street, Earlville, IL 60518
Local realty services provided by:Better Homes and Gardens Real Estate Connections
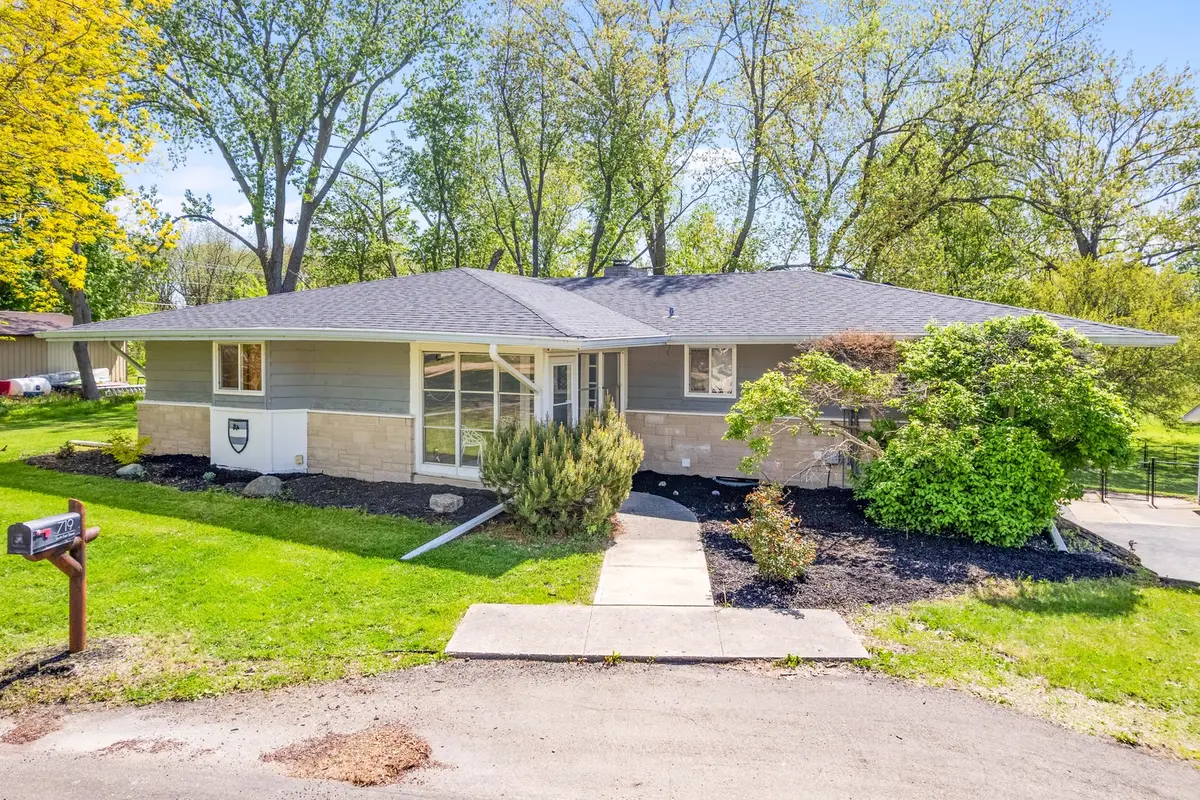
719 S East Street,Earlville, IL 60518
$280,000
- 2 Beds
- 3 Baths
- - sq. ft.
- Single family
- Sold
Listed by:michael phillips
Office:swanson real estate
MLS#:12362261
Source:MLSNI
Sorry, we are unable to map this address
Price summary
- Price:$280,000
About this home
This is the home you have been waiting for! It's not very often that a home that sits on almost 2.5 acres but is still located within walking distance of schools, stores, and downtown becomes available. This home features an open concept living area with bamboo flooring, along with a sunroom and large enclosed porch. The space is perfect for entertaining guests or enjoying with your family. On the other side of the home, there are two good sized bedrooms, with large closets, along with two full baths on the main level. The lower level features a 3 car garage with large crawl space for extra storage and shower/toilet. Just off the driveway is another storage shed with electric to house more of your toys. Fenced in yard installed 4 years ago which mirrors the original lot and is perfect for your pets. Beyond that sits an oversized scenic lot with mature trees that backs right up to the creek. Nature awaits right out your back door including occasional visiting wildlife. This area also is home to several mature fruit trees, including peach, mulberry, and apple. Several other updates to note, new AC and water heater, relatively new roof & furnace. Appliances included. New smart home garage door opener, new shower heads throughout. Ceiling fans have been replaced throughout. Come see this well cared for home and awesome property today!
Contact an agent
Home facts
- Year built:1967
- Listing Id #:12362261
- Added:92 day(s) ago
- Updated:August 14, 2025 at 08:36 PM
Rooms and interior
- Bedrooms:2
- Total bathrooms:3
- Full bathrooms:2
- Half bathrooms:1
Heating and cooling
- Cooling:Central Air
- Heating:Forced Air
Structure and exterior
- Roof:Asphalt
- Year built:1967
Schools
- High school:Earlville High School
- Middle school:Earlville Elementary School
- Elementary school:Earlville Elementary School
Utilities
- Water:Public
- Sewer:Public Sewer
Finances and disclosures
- Price:$280,000
- Tax amount:$5,218 (2023)
New listings near 719 S East Street
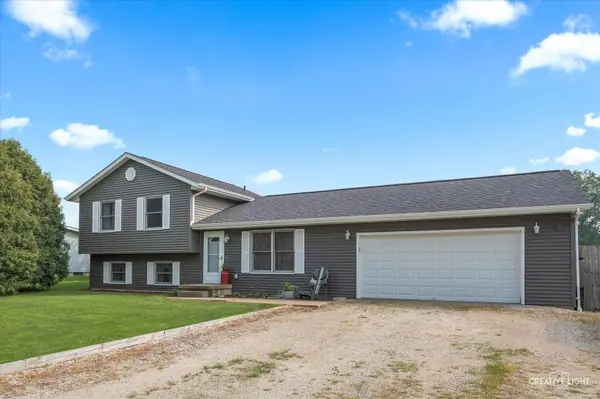 $250,000Pending3 beds 2 baths1,040 sq. ft.
$250,000Pending3 beds 2 baths1,040 sq. ft.1348 N 4483rd Road, Earlville, IL 60518
MLS# 12432428Listed by: SWANSON REAL ESTATE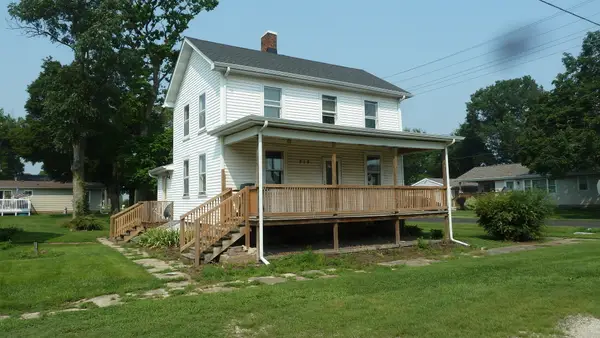 $125,000Pending2 beds 2 baths1,351 sq. ft.
$125,000Pending2 beds 2 baths1,351 sq. ft.218 N 3rd Street, Earlville, IL 60518
MLS# 12435212Listed by: COLDWELL BANKER REAL ESTATE GROUP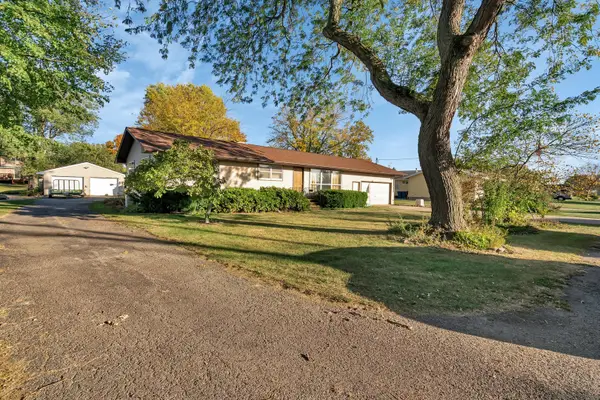 $299,900Active4 beds 3 baths1,928 sq. ft.
$299,900Active4 beds 3 baths1,928 sq. ft.515 4th Street, Earlville, IL 60518
MLS# 12431130Listed by: LEGACY REALTY LATTA YOUNG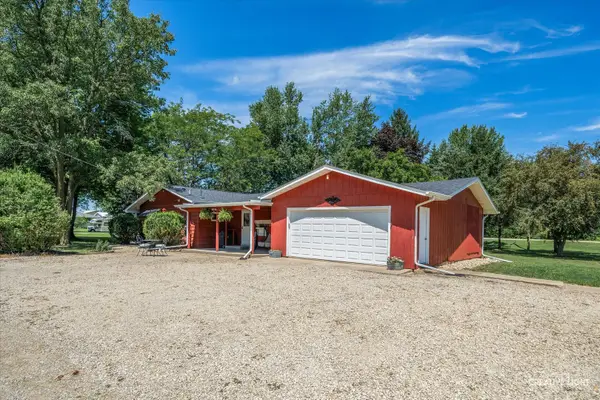 $282,900Pending4 beds 2 baths1,730 sq. ft.
$282,900Pending4 beds 2 baths1,730 sq. ft.400 Water Street, Earlville, IL 60518
MLS# 12424759Listed by: SWANSON REAL ESTATE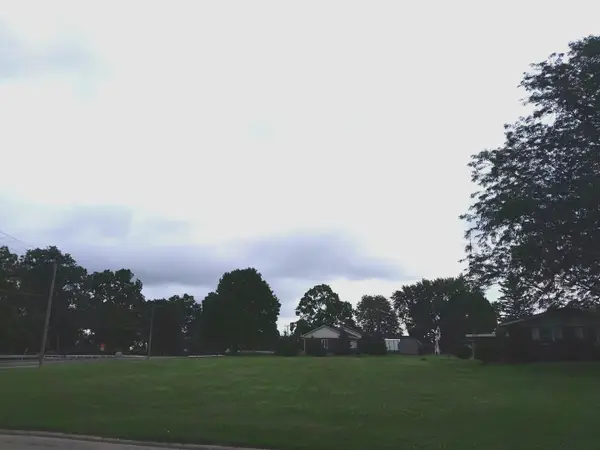 $18,500Active0 Acres
$18,500Active0 Acres615 E Union Street, Earlville, IL 60518
MLS# 12423165Listed by: MCCONVILLE REALTY AND AUCTIONEERING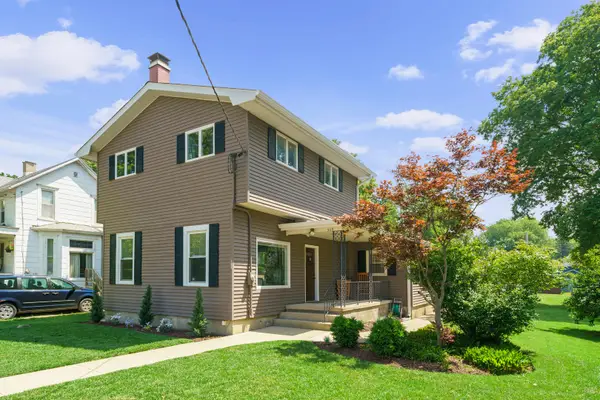 $299,000Active3 beds 2 baths2,014 sq. ft.
$299,000Active3 beds 2 baths2,014 sq. ft.509 Stilson Street, Earlville, IL 60518
MLS# 12422661Listed by: COLDWELL BANKER REAL ESTATE GROUP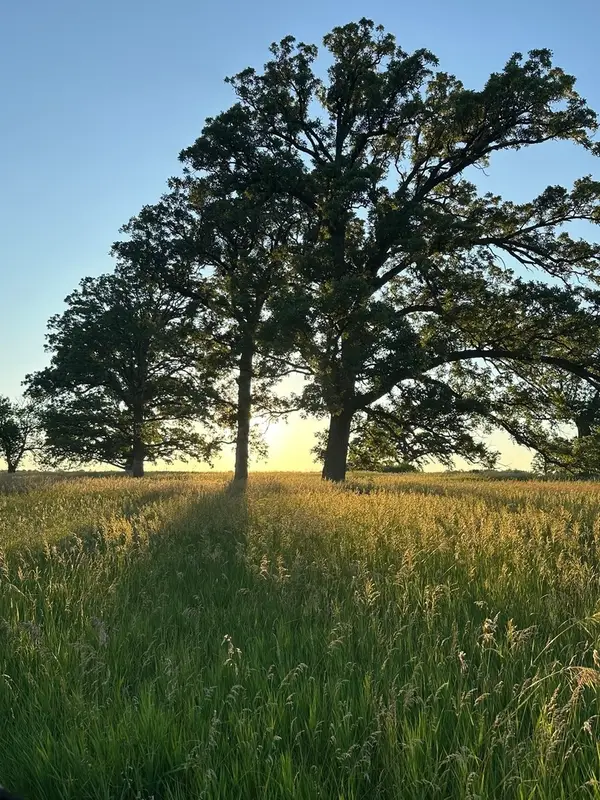 $184,000Active6.97 Acres
$184,000Active6.97 Acres3548 S Paw Paw Road, Earlville, IL 60518
MLS# 12420289Listed by: COLDWELL BANKER REAL ESTATE GROUP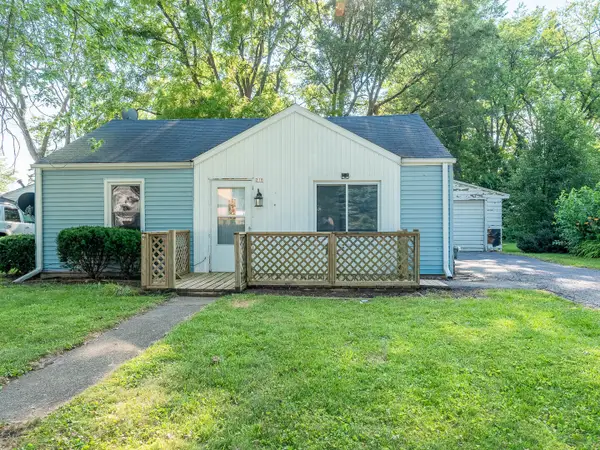 $99,900Pending2 beds 1 baths775 sq. ft.
$99,900Pending2 beds 1 baths775 sq. ft.218 Chestnut Street, Earlville, IL 60518
MLS# 12409453Listed by: GRANDVIEW REALTY, LLC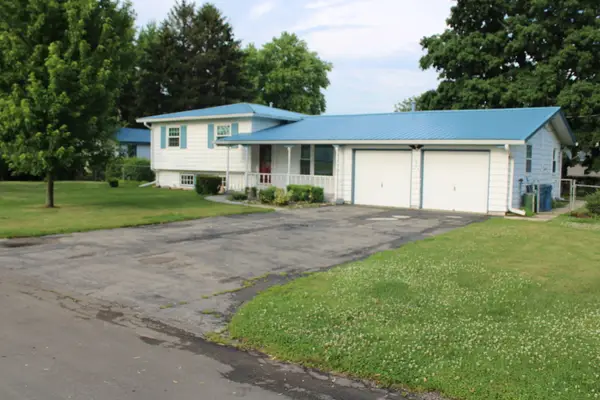 $239,000Pending3 beds 2 baths1,360 sq. ft.
$239,000Pending3 beds 2 baths1,360 sq. ft.819 S West Street, Earlville, IL 60518
MLS# 12403938Listed by: KETTLEY & CO. INC. - SANDWICH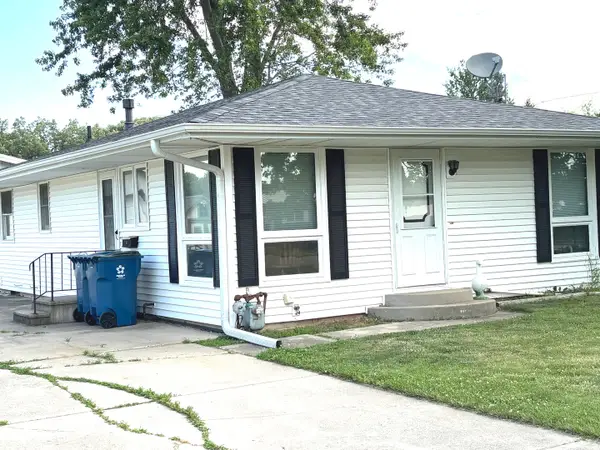 $249,900Active3 beds 2 baths1,008 sq. ft.
$249,900Active3 beds 2 baths1,008 sq. ft.312 Water Street, Earlville, IL 60518
MLS# 12401571Listed by: TOWN & COUNTRY REALTY SALES
