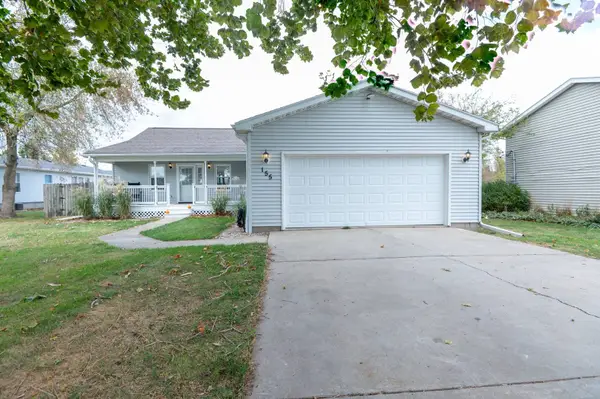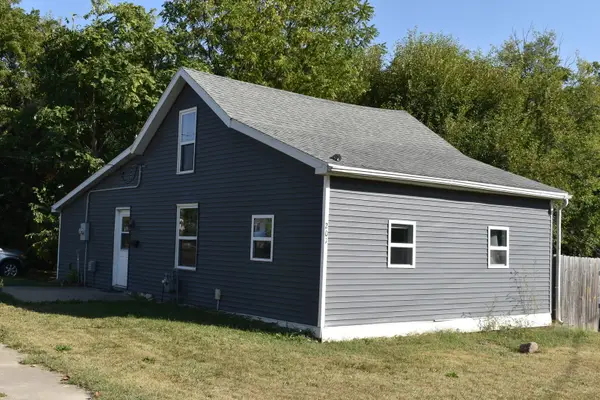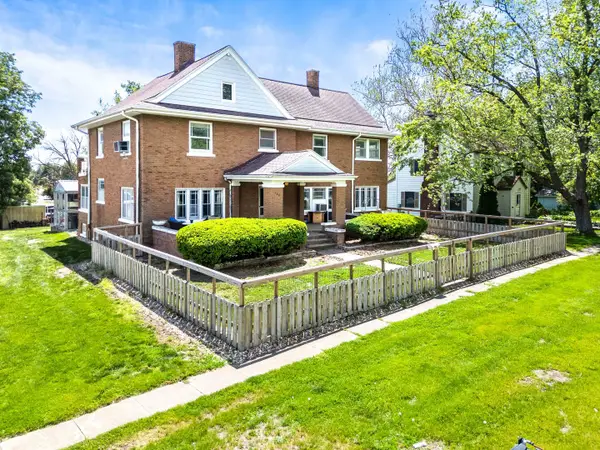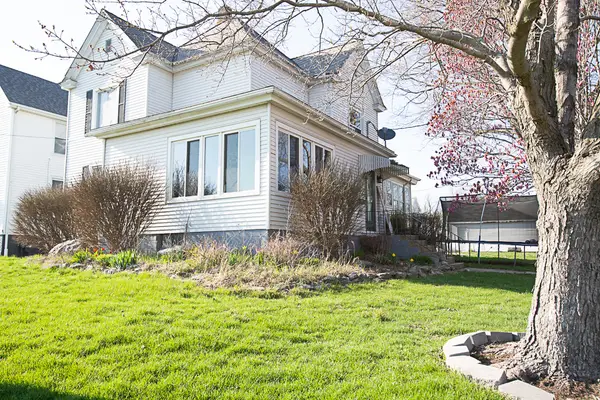2844 Saint Andrews Court, El Paso, IL 61738
Local realty services provided by:Better Homes and Gardens Real Estate Connections
2844 Saint Andrews Court,El Paso, IL 61738
$795,000
- 4 Beds
- 5 Baths
- 5,474 sq. ft.
- Single family
- Active
Listed by: cindy eckols
Office: re/max choice
MLS#:12163507
Source:MLSNI
Price summary
- Price:$795,000
- Price per sq. ft.:$145.23
- Monthly HOA dues:$8.33
About this home
Wow, wow, wow! A hidden treasure in El Paso, IL on the El Paso Golf course, a golfers paradise! Situated on a hill with breathtaking views of holes 12 and 18 with beautiful waterfront views. This home has it all! High-end details throughout. So impressive! This home is designed for entertaining with an open floor plan. 4 bedrooms, possible 5 (if egress window added), 4.5 baths. Grand entry, high ceilings, and fantastic cooks dream kitchen! Large beautiful island with granite top. Separate walk-in pantry and custom cabinets, ready for the gourmet cook. All stainless appliances. The lighting and fixtures are perfect! The kitchen is a show-stopper! 1st-floor master suite with fireplace and abundance of windows and patio doors leading to a private deck, spacious with a sitting area with a large en-suite bathroom, double vanity and stainless steel soaking tub. Abundance of space for entertaining. The views call you out to the deck or patio to sit and relax and enjoy! Custom wood blinds throughout. Roof is 4 years old. 3-car garage with a partial attic. 2 composite decks with stainless steel cable railing. The entertaining lower level has a built-in bar. Patio has an outdoor kitchen with granite tops and a flagstone fireplace with wood-fire Chicago pizza oven for that perfect pizza. Beautifully landscaped yard with a river rock waterfall. Whole yard irrigation system. Exceptional lighting on the patio and the backyard. The spa is also located on the patio. Climate-regulated wine cellar able to hold 500 bottles. Culligan Water System is owned. ADT security system and generator. 3 seasons room for entertaining and views. Top-of-the-line appliances throughout. Shared well; septic. You must see this home to see the exceptional quality and detail in this stunning residence. Currently no waiting list to join the golf club for those living on the course. Hurry and view! This home is exceptional! Very few homes like this. Living near El Paso offers recreational activities; pickleball and boating! New Bosch wall ovens and microwave just added to the kitchen!
Contact an agent
Home facts
- Year built:1994
- Listing ID #:12163507
- Added:427 day(s) ago
- Updated:November 15, 2025 at 11:44 AM
Rooms and interior
- Bedrooms:4
- Total bathrooms:5
- Full bathrooms:4
- Half bathrooms:1
- Living area:5,474 sq. ft.
Heating and cooling
- Cooling:Central Air
- Heating:Natural Gas
Structure and exterior
- Roof:Asphalt
- Year built:1994
- Building area:5,474 sq. ft.
- Lot area:0.76 Acres
Schools
- High school:El Paso-Gridley High School
- Middle school:El Paso-Gridley Jr High School
- Elementary school:Gridley Grade School
Utilities
- Water:Shared Well
Finances and disclosures
- Price:$795,000
- Price per sq. ft.:$145.23
- Tax amount:$10,682 (2023)
New listings near 2844 Saint Andrews Court
 $144,900Pending2 beds 2 baths2,216 sq. ft.
$144,900Pending2 beds 2 baths2,216 sq. ft.46 N Adams Street, El Paso, IL 61738
MLS# 12514906Listed by: MAHAFFEY/BETTS REALTY $159,900Active3 beds 3 baths2,219 sq. ft.
$159,900Active3 beds 3 baths2,219 sq. ft.393 E Front Street, El Paso, IL 61738
MLS# 12505905Listed by: COLDWELL BANKER REAL ESTATE GROUP $215,000Pending3 beds 2 baths1,560 sq. ft.
$215,000Pending3 beds 2 baths1,560 sq. ft.155 E Clay Street, El Paso, IL 61738
MLS# 12499207Listed by: RE/MAX CHOICE $108,000Active3 beds 1 baths1,225 sq. ft.
$108,000Active3 beds 1 baths1,225 sq. ft.201 S Maple Street, El Paso, IL 61738
MLS# 12483375Listed by: MAHAFFEY/BETTS REALTY $188,000Pending4 beds 2 baths1,812 sq. ft.
$188,000Pending4 beds 2 baths1,812 sq. ft.355 N Cherry Street, El Paso, IL 61738
MLS# 12471532Listed by: RE/MAX CHOICE $137,750Pending4 beds 2 baths
$137,750Pending4 beds 2 baths298 N Adams Street, El Paso, IL 61738
MLS# 12472513Listed by: COLDWELL BANKER REAL ESTATE GROUP $139,900Pending3 beds 1 baths2,098 sq. ft.
$139,900Pending3 beds 1 baths2,098 sq. ft.528 E 2nd Street, El Paso, IL 61738
MLS# 12474873Listed by: RE/MAX CHOICE- Open Sat, 10 to 11:30am
 $385,000Active4 beds 3 baths3,346 sq. ft.
$385,000Active4 beds 3 baths3,346 sq. ft.277 Clearview Road, El Paso, IL 61738
MLS# 12445586Listed by: COLDWELL BANKER REAL ESTATE GROUP - Open Sat, 10am to 12pm
 $225,000Active4 beds 3 baths3,628 sq. ft.
$225,000Active4 beds 3 baths3,628 sq. ft.546 Elmwood Court, El Paso, IL 61738
MLS# 12364098Listed by: RE/MAX RISING  $160,000Active3 beds 3 baths2,219 sq. ft.
$160,000Active3 beds 3 baths2,219 sq. ft.393 E Front Street, El Paso, IL 61738
MLS# 12335804Listed by: KELLER WILLIAMS REVOLUTION
