1043 Sears Circle, Elburn, IL 60119
Local realty services provided by:Better Homes and Gardens Real Estate Star Homes
1043 Sears Circle,Elburn, IL 60119
$389,900
- 3 Beds
- 3 Baths
- 1,726 sq. ft.
- Single family
- Active
Listed by:teresa keenan
Office:exp realty - geneva
MLS#:12451126
Source:MLSNI
Price summary
- Price:$389,900
- Price per sq. ft.:$225.9
- Monthly HOA dues:$185
About this home
WELCOME TO EASY LIVING!! Main floor primary suite! Open floor-plan! SUPER DUPER clean and neutral! Fabulous patio with privacy galore and a charming motorized awning for summertime shade!Granite and SS appliances in kitchen! New LVP throughout living area on main floor!Tons of storage and really great closet space in all bedrooms. Bright and sunny natural lighting! This home is perfectly located with just a 4 minute drive to the grocery/banking/restaurants/boutique retail shops in downtown Elburn, and a 10 minute drive to all of the same in Geneva!!The local elementary school is literally around the corner! Only a few minutes from the Elburn Metra station as well so if you're a "head to the city for an event" person, you are IN LUCK! ***DOES NOT BACK TO KESLINGER ROAD*** This is a rare find in today's market... come see why we think it's so special!
Contact an agent
Home facts
- Year built:2019
- Listing ID #:12451126
- Added:4 day(s) ago
- Updated:September 02, 2025 at 10:54 AM
Rooms and interior
- Bedrooms:3
- Total bathrooms:3
- Full bathrooms:2
- Half bathrooms:1
- Living area:1,726 sq. ft.
Heating and cooling
- Cooling:Central Air
- Heating:Forced Air, Natural Gas
Structure and exterior
- Roof:Asphalt
- Year built:2019
- Building area:1,726 sq. ft.
Schools
- High school:Kaneland High School
- Middle school:Harter Middle School
- Elementary school:Blackberry Creek Elementary Scho
Utilities
- Water:Public
- Sewer:Public Sewer
Finances and disclosures
- Price:$389,900
- Price per sq. ft.:$225.9
- Tax amount:$6,550 (2024)
New listings near 1043 Sears Circle
- New
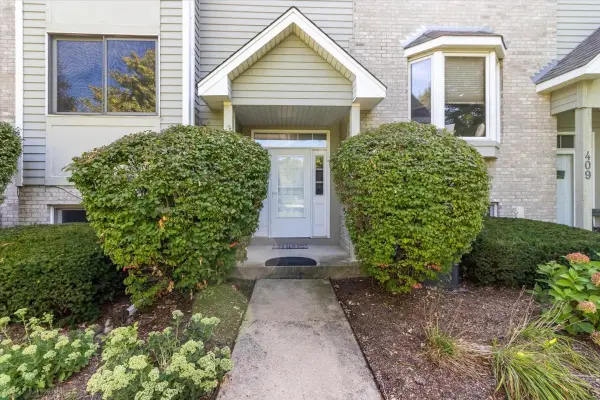 $265,000Active2 beds 3 baths1,594 sq. ft.
$265,000Active2 beds 3 baths1,594 sq. ft.407 E Willow Street #407, Elburn, IL 60119
MLS# 12459738Listed by: COLDWELL BANKER REALTY - New
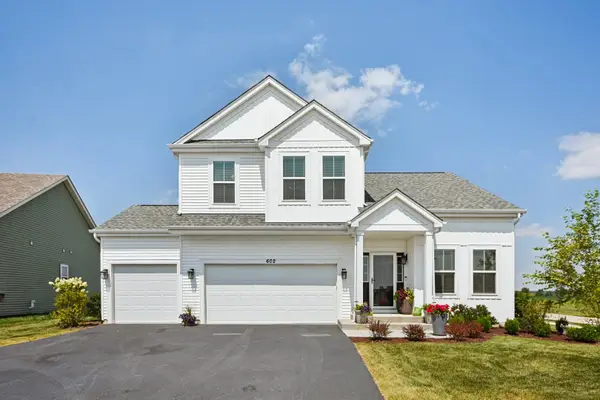 $529,900Active4 beds 3 baths2,019 sq. ft.
$529,900Active4 beds 3 baths2,019 sq. ft.602 Maplewood Circle, Elburn, IL 60119
MLS# 12457740Listed by: REDFIN CORPORATION - New
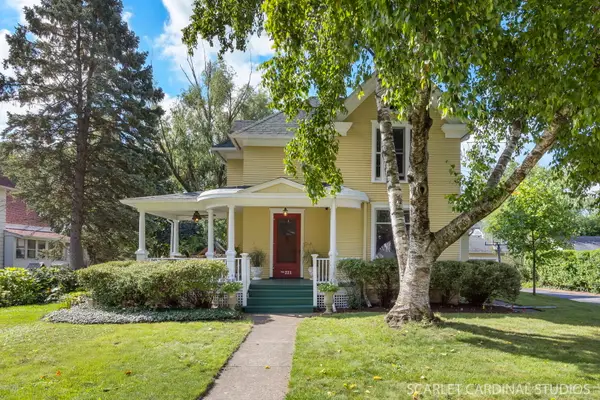 $339,000Active4 beds 2 baths1,800 sq. ft.
$339,000Active4 beds 2 baths1,800 sq. ft.221 E Shannon Street E, Elburn, IL 60119
MLS# 12449381Listed by: SOUTHWESTERN REAL ESTATE, INC. 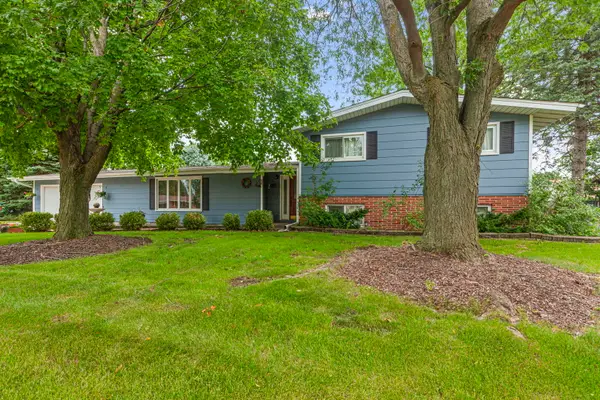 $349,900Pending4 beds 2 baths
$349,900Pending4 beds 2 baths613 N First Street, Elburn, IL 60119
MLS# 12450802Listed by: COLDWELL BANKER REALTY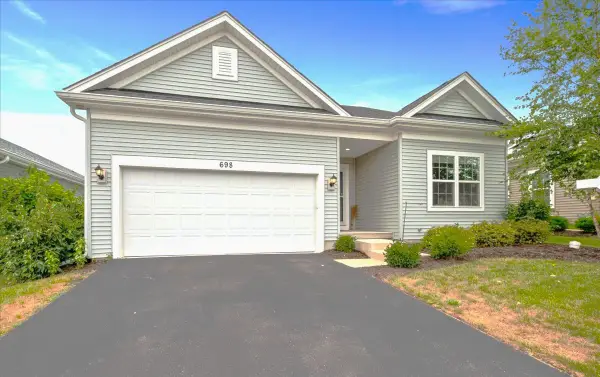 $479,000Active3 beds 3 baths1,622 sq. ft.
$479,000Active3 beds 3 baths1,622 sq. ft.698 Virginia Street, Elburn, IL 60119
MLS# 12436498Listed by: HOMESMART CONNECT LLC $565,000Active3 beds 2 baths2,480 sq. ft.
$565,000Active3 beds 2 baths2,480 sq. ft.1297 Corrigan Street, Elburn, IL 60119
MLS# 12429313Listed by: ONE SOURCE REALTY $925,000Active8.91 Acres
$925,000Active8.91 Acres526 N Main Street, Elburn, IL 60119
MLS# 12450307Listed by: RE/MAX ALL PRO - ST CHARLES $298,900Pending3 beds 3 baths1,970 sq. ft.
$298,900Pending3 beds 3 baths1,970 sq. ft.855 Shepherd Lane #855, Elburn, IL 60119
MLS# 12449260Listed by: COLDWELL BANKER REALTY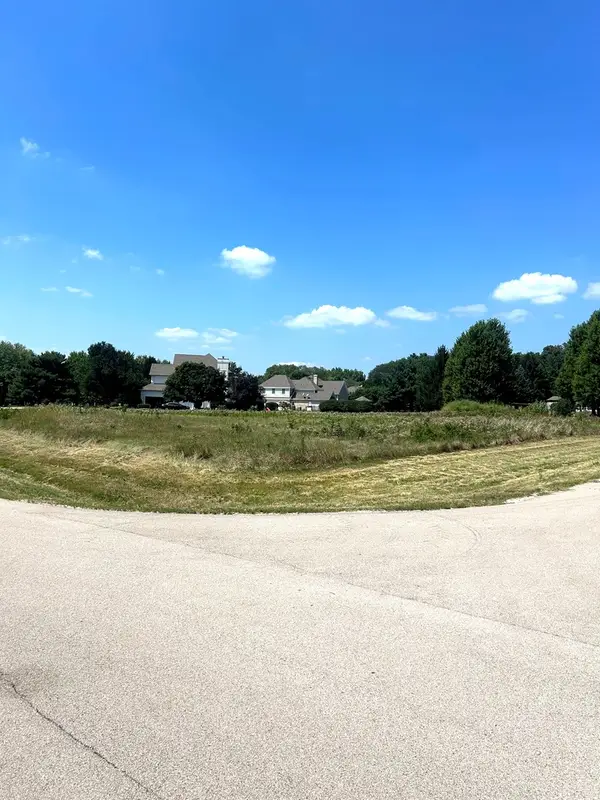 $60,000Pending1.05 Acres
$60,000Pending1.05 AcresWillow Creek Lot 60 Willow Creek Drive, Elburn, IL 60119
MLS# 12446427Listed by: BAIRD & WARNER
