221 E Shannon Street E, Elburn, IL 60119
Local realty services provided by:Better Homes and Gardens Real Estate Star Homes
221 E Shannon Street E,Elburn, IL 60119
$339,000
- 4 Beds
- 2 Baths
- 1,800 sq. ft.
- Single family
- Active
Listed by:sarah goss
Office:southwestern real estate, inc.
MLS#:12449381
Source:MLSNI
Price summary
- Price:$339,000
- Price per sq. ft.:$188.33
About this home
Sweater weather is near and so is COZY season! Time to start gathering your Fall favorites ... starting with this historic beauty in the heart of downtown Elburn. A comfy front porch will greet you along with all of the charm that a turn of the century home provides. So much to love ... a proper foyer w/ French doors & chandelier; timeless hardwood; sprawling living room w/ gas fireplace; leaded glass windows; roomy kitchen w/ sunlit nook; in-law suite on main level w/ ensuite bath + 3 BR upstairs; original wood moldings; a surprising amount of storage; full unfinished basement; and a peaceful screened-in porch for a quiet read or extra cuddles with your favorite person. All of this plus a location boasting train and interstate access in addition to a short walk to library, new park, and everything from an afternoon of antique shopping to dinner with friends and savory BBQ. Bring on the cozy!
Contact an agent
Home facts
- Year built:1900
- Listing ID #:12449381
- Added:4 day(s) ago
- Updated:September 02, 2025 at 10:54 AM
Rooms and interior
- Bedrooms:4
- Total bathrooms:2
- Full bathrooms:2
- Living area:1,800 sq. ft.
Heating and cooling
- Cooling:Central Air
- Heating:Natural Gas, Radiant
Structure and exterior
- Roof:Asphalt
- Year built:1900
- Building area:1,800 sq. ft.
- Lot area:0.23 Acres
Schools
- High school:Kaneland High School
- Middle school:Harter Middle School
- Elementary school:John Stewart Elementary School
Utilities
- Water:Public
- Sewer:Public Sewer
Finances and disclosures
- Price:$339,000
- Price per sq. ft.:$188.33
- Tax amount:$6,472 (2024)
New listings near 221 E Shannon Street E
- New
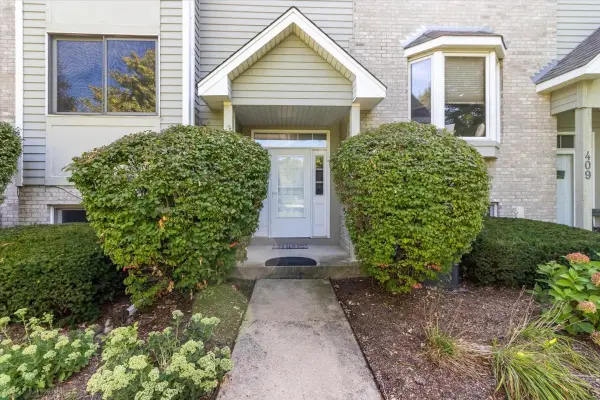 $265,000Active2 beds 3 baths1,594 sq. ft.
$265,000Active2 beds 3 baths1,594 sq. ft.407 E Willow Street #407, Elburn, IL 60119
MLS# 12459738Listed by: COLDWELL BANKER REALTY - New
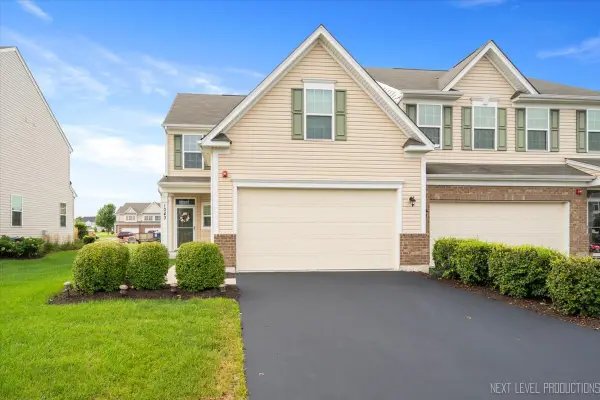 $389,900Active3 beds 3 baths1,726 sq. ft.
$389,900Active3 beds 3 baths1,726 sq. ft.1043 Sears Circle, Elburn, IL 60119
MLS# 12451126Listed by: EXP REALTY - GENEVA - New
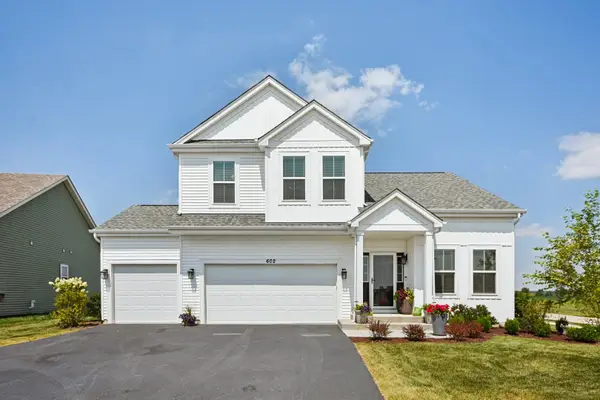 $529,900Active4 beds 3 baths2,019 sq. ft.
$529,900Active4 beds 3 baths2,019 sq. ft.602 Maplewood Circle, Elburn, IL 60119
MLS# 12457740Listed by: REDFIN CORPORATION 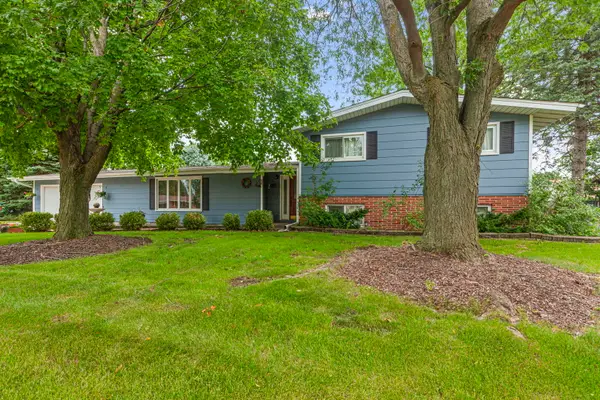 $349,900Pending4 beds 2 baths
$349,900Pending4 beds 2 baths613 N First Street, Elburn, IL 60119
MLS# 12450802Listed by: COLDWELL BANKER REALTY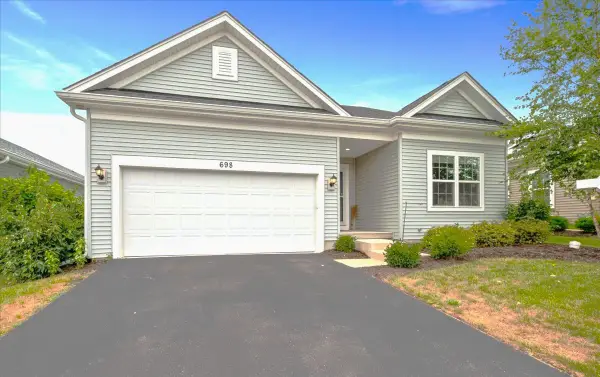 $479,000Active3 beds 3 baths1,622 sq. ft.
$479,000Active3 beds 3 baths1,622 sq. ft.698 Virginia Street, Elburn, IL 60119
MLS# 12436498Listed by: HOMESMART CONNECT LLC $565,000Active3 beds 2 baths2,480 sq. ft.
$565,000Active3 beds 2 baths2,480 sq. ft.1297 Corrigan Street, Elburn, IL 60119
MLS# 12429313Listed by: ONE SOURCE REALTY $925,000Active8.91 Acres
$925,000Active8.91 Acres526 N Main Street, Elburn, IL 60119
MLS# 12450307Listed by: RE/MAX ALL PRO - ST CHARLES $298,900Pending3 beds 3 baths1,970 sq. ft.
$298,900Pending3 beds 3 baths1,970 sq. ft.855 Shepherd Lane #855, Elburn, IL 60119
MLS# 12449260Listed by: COLDWELL BANKER REALTY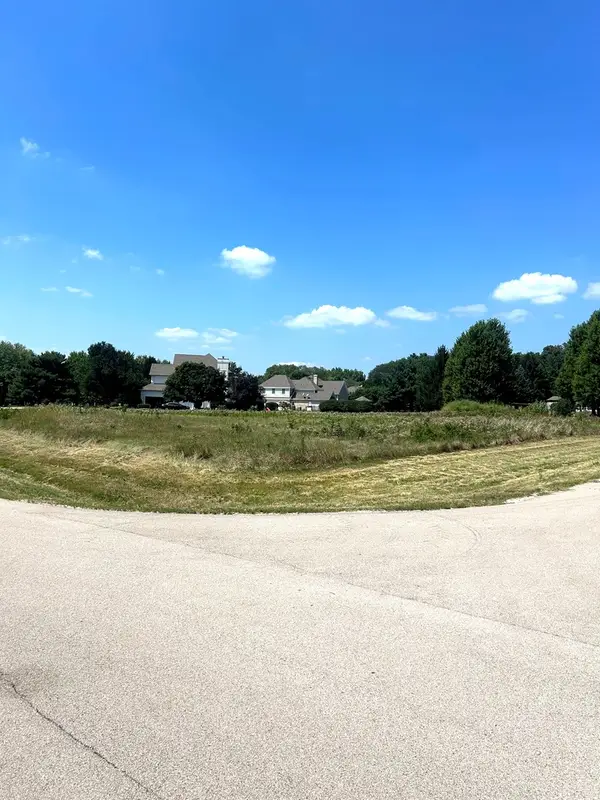 $60,000Pending1.05 Acres
$60,000Pending1.05 AcresWillow Creek Lot 60 Willow Creek Drive, Elburn, IL 60119
MLS# 12446427Listed by: BAIRD & WARNER
