40w709 Grand Monde Drive, Elburn, IL 60119
Local realty services provided by:Better Homes and Gardens Real Estate Connections
40w709 Grand Monde Drive,Elburn, IL 60119
$695,000
- 4 Beds
- 3 Baths
- 3,738 sq. ft.
- Single family
- Pending
Listed by:katie hemming
Office:berkshire hathaway homeservices starck real estate
MLS#:12492776
Source:MLSNI
Price summary
- Price:$695,000
- Price per sq. ft.:$185.93
About this home
AMAZING TRANSFORMATION! You have to see it to believe it! A masterpiece remodel elevates this home to magazine worthy status. Treat yourself to this mid-century walk-out ranch on just over an acre in the St. Charles School District. You will love the sleek new kitchen showcasing stunning cabinetry, stylish countertops & top of the line appliances. Each of the three bathrooms is completely renovated, featuring modern on-trend finishes. The former breezeway has been transformed into a functional living space, now serving as the ideal mudroom. It includes a new washer & dryer, with convenient access to the garage, 2nd front entry & wraparound deck. Enjoy the expansive, renovated kitchen featuring an impressive 10' island with space for dining as well as an informal table. Imagine yourself in the heart of the home - the Great Room! Relax beneath the vaulted, beamed ceiling & take in the stunning wall of windows that fill the space with natural light. Adding to the charm is the two sided brick wall, with a wood burning fireplace serving as the warm & welcoming focal point. A sliding door invites you onto the raised deck, where you can enjoy views of the lush back yard. The walkout lower level is designed to exceed expectations. Enjoy the spacious family room featuring a second wood-burning fireplace. This level also includes a fourth bedroom with an adjacent full bath, a versatile den or office, and an expansive storage and workshop area. In addition to the attached two car garage there is an additional detached 2.5-car garage which is 24x26 and offers 10' ceilings. The lush backyard is graced with majestic century-old oak trees & includes the added convenience of a second driveway. For peace of mind some of the newer items are: roof, oversized gutters & downspouts, all new grading in the front includes 8 semi's of fresh dirt, hot water heater, new pressure tank, all new flooring, Pella sliding door in lower level, recessed lighting throughout, all new flooring, trim, hardware, entire kitchen, bathrooms, garage door, designer lighting and more. Don't miss out on this beauty right out of a magazine!
Contact an agent
Home facts
- Year built:1972
- Listing ID #:12492776
- Added:9 day(s) ago
- Updated:October 25, 2025 at 08:42 AM
Rooms and interior
- Bedrooms:4
- Total bathrooms:3
- Full bathrooms:3
- Living area:3,738 sq. ft.
Heating and cooling
- Cooling:Central Air
- Heating:Forced Air, Natural Gas
Structure and exterior
- Roof:Asphalt
- Year built:1972
- Building area:3,738 sq. ft.
- Lot area:1.01 Acres
Schools
- High school:St Charles North High School
- Middle school:Thompson Middle School
- Elementary school:Wasco Elementary School
Finances and disclosures
- Price:$695,000
- Price per sq. ft.:$185.93
- Tax amount:$10,212 (2024)
New listings near 40w709 Grand Monde Drive
- New
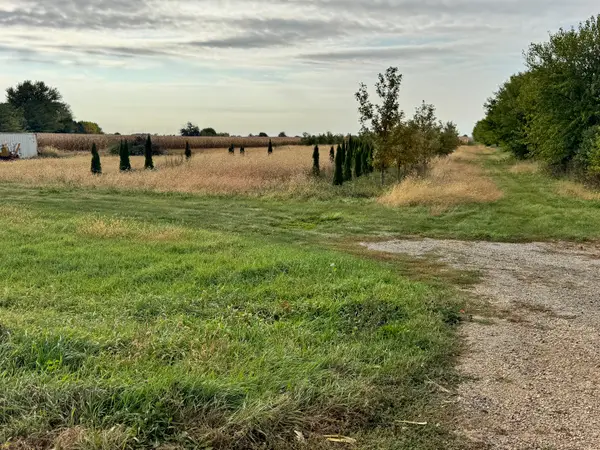 $370,000Active-- beds -- baths
$370,000Active-- beds -- bathsLot 9 Rowe Road, Elburn, IL 60119
MLS# 12501606Listed by: RE/MAX PLAZA - Open Sat, 1 to 3pmNew
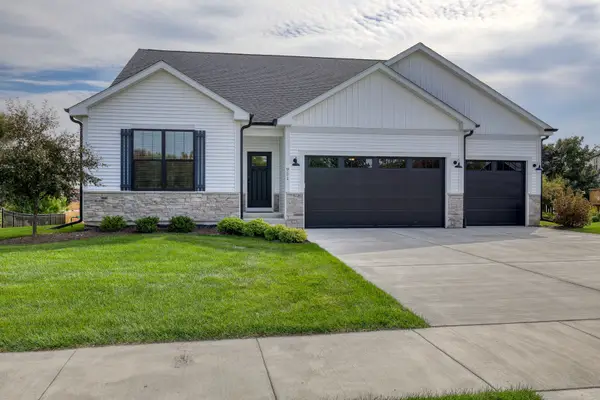 $565,000Active3 beds 2 baths2,045 sq. ft.
$565,000Active3 beds 2 baths2,045 sq. ft.951 Kindberg Court, Elburn, IL 60119
MLS# 12498836Listed by: KELLER WILLIAMS INSPIRE - New
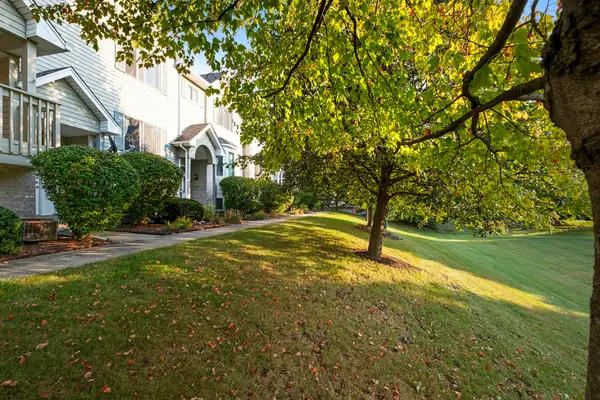 $269,000Active2 beds 3 baths1,594 sq. ft.
$269,000Active2 beds 3 baths1,594 sq. ft.403 E Willow Street #403, Elburn, IL 60119
MLS# 12499466Listed by: KOMAR - New
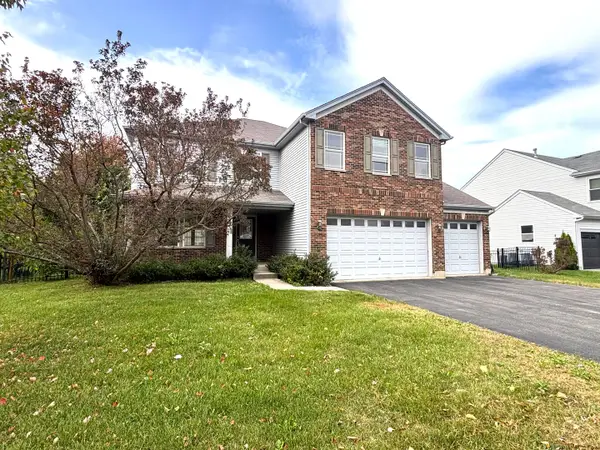 $429,900Active4 beds 3 baths2,900 sq. ft.
$429,900Active4 beds 3 baths2,900 sq. ft.1122 Motz Street, Elburn, IL 60119
MLS# 12498631Listed by: SIGNATURE REALTY GROUP LLC - New
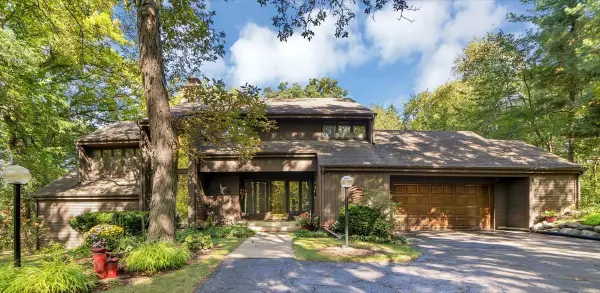 $595,000Active4 beds 4 baths3,500 sq. ft.
$595,000Active4 beds 4 baths3,500 sq. ft.43W880 Pathfinder Drive, Elburn, IL 60119
MLS# 12496995Listed by: CIRCLE ONE REALTY - New
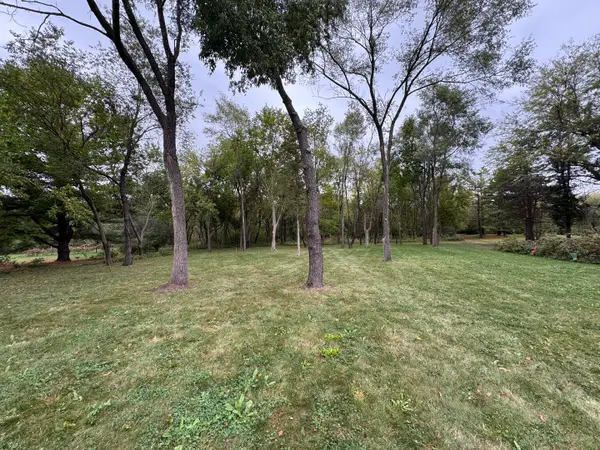 $160,000Active1.9 Acres
$160,000Active1.9 Acres42W613 Meadowsweet Drive, Elburn, IL 60119
MLS# 12495404Listed by: COLEMAN LAND COMPANY 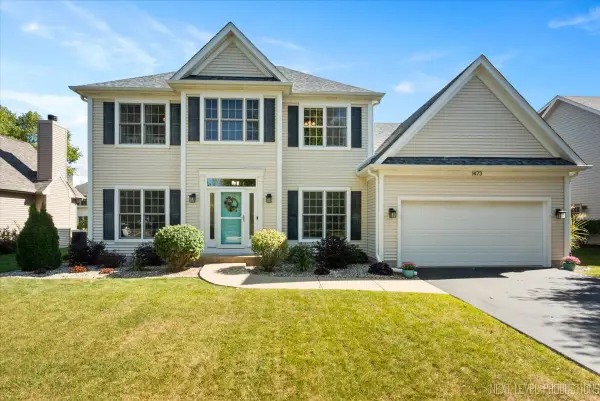 $485,000Pending4 beds 4 baths3,539 sq. ft.
$485,000Pending4 beds 4 baths3,539 sq. ft.1473 Anderson Road, Elburn, IL 60119
MLS# 12492015Listed by: ONE SOURCE REALTY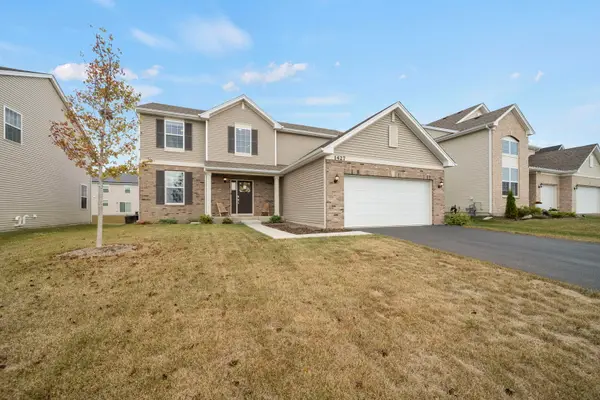 $475,000Pending4 beds 3 baths2,318 sq. ft.
$475,000Pending4 beds 3 baths2,318 sq. ft.1427 Garfield Drive, Elburn, IL 60119
MLS# 12484077Listed by: COLDWELL BANKER REALTY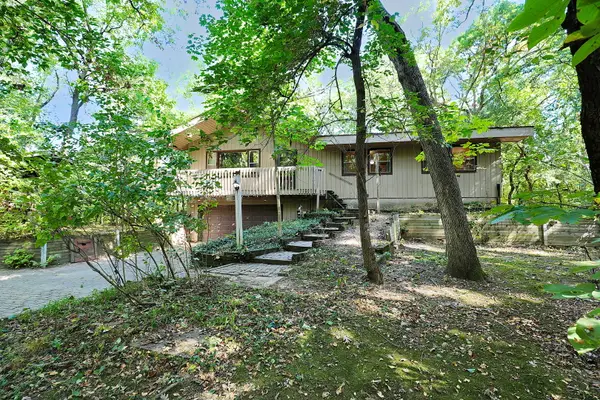 $375,000Pending3 beds 2 baths1,800 sq. ft.
$375,000Pending3 beds 2 baths1,800 sq. ft.4N621 Pathfinder Drive, Elburn, IL 60119
MLS# 12474179Listed by: MANNA REAL ESTATE
