41W234 Prairie View Lane, Elburn, IL 60119
Local realty services provided by:Better Homes and Gardens Real Estate Star Homes
Listed by:jody sexton
Office:@properties christie's international real estate
MLS#:12463741
Source:MLSNI
Price summary
- Price:$679,000
- Price per sq. ft.:$222.77
About this home
Tucked away on 1.5 acres with a winding private drive, this one of a kind Timberpeg home offers the warmth of a mountain retreat with the space and convenience of modern living. With over 4,000 square feet of living space, it combines rustic charm with updated style in a truly special setting. Inside, you'll find soaring vaulted log ceilings, exposed beams, and an inviting layout filled with character. The completely renovated kitchen features a Viking range, Sub-Zero refrigerator, abundant cabinetry, granite countertops and soft-close drawers. Bathrooms and lighting have been thoughtfully updated throughout, blending seamlessly with the home's timeless craftsmanship. A cozy loft area adds flexible space for storage, or a creative retreat. The walkout basement, expansive deck, and gazebo overlook the wooded lot, where you'll also find a hiking trail and small sledding hill perfect for winter fun. Thoughtful details like the copper roof on the front portico add to the home's distinct appeal. The product of a classic house raising, this property is as unique as it is welcoming. Just minutes from area amenities and part of the award-winning St. Charles school district, this home offers the rare opportunity to feel like you're on vacation every day, without ever leaving the comfort of home.
Contact an agent
Home facts
- Year built:1989
- Listing ID #:12463741
- Added:6 day(s) ago
- Updated:September 16, 2025 at 07:28 PM
Rooms and interior
- Bedrooms:4
- Total bathrooms:3
- Full bathrooms:3
- Living area:3,048 sq. ft.
Heating and cooling
- Cooling:Central Air
- Heating:Forced Air, Natural Gas
Structure and exterior
- Year built:1989
- Building area:3,048 sq. ft.
- Lot area:1.53 Acres
Schools
- High school:St Charles North High School
Finances and disclosures
- Price:$679,000
- Price per sq. ft.:$222.77
- Tax amount:$11,235 (2024)
New listings near 41W234 Prairie View Lane
- New
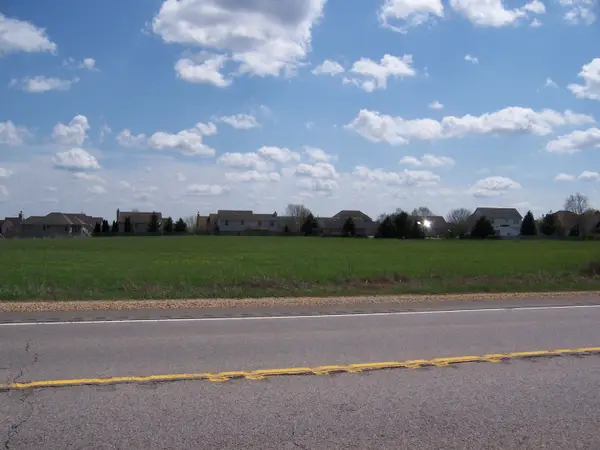 $669,000Active-- beds -- baths
$669,000Active-- beds -- baths00 Rt 38 Road, Elburn, IL 60119
MLS# 12473530Listed by: VESTUTO REAL ESTATE CORP  $439,000Pending4 beds 3 baths2,217 sq. ft.
$439,000Pending4 beds 3 baths2,217 sq. ft.1120 Walker Court, Elburn, IL 60119
MLS# 12452646Listed by: BAIRD & WARNER- New
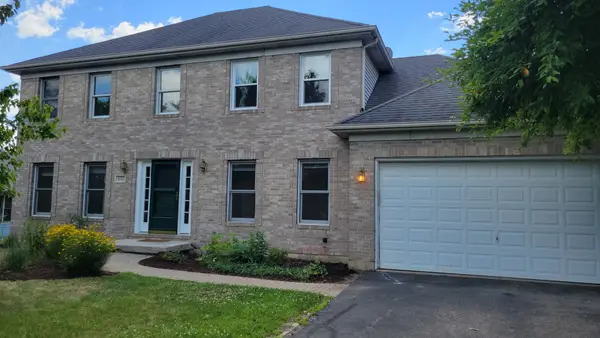 $430,000Active4 beds 3 baths2,201 sq. ft.
$430,000Active4 beds 3 baths2,201 sq. ft.630 Maple Court, Elburn, IL 60119
MLS# 12463777Listed by: COLDWELL BANKER REALTY - New
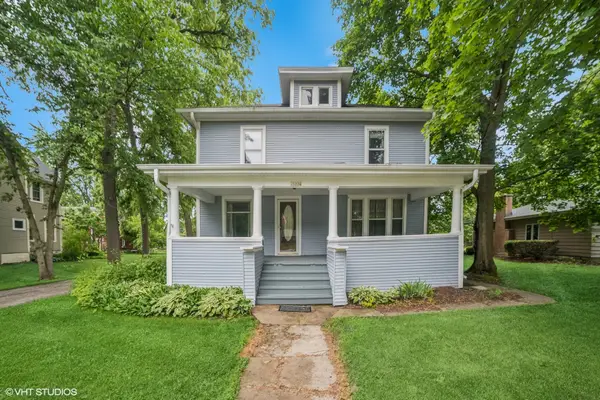 $309,900Active4 beds 2 baths1,845 sq. ft.
$309,900Active4 beds 2 baths1,845 sq. ft.2S234 Harter Road, Elburn, IL 60119
MLS# 12459527Listed by: COLDWELL BANKER REALTY - New
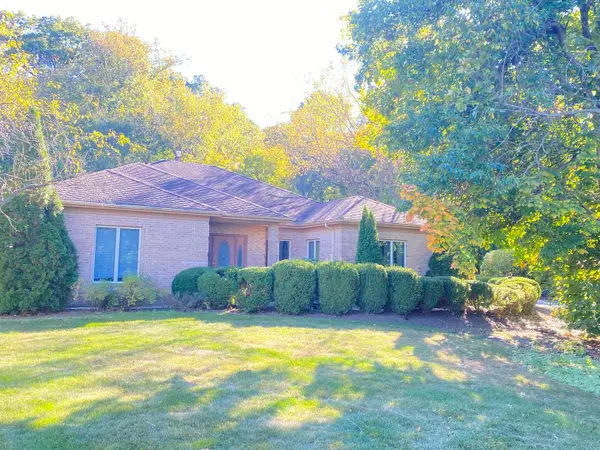 $720,000Active4 beds 4 baths5,694 sq. ft.
$720,000Active4 beds 4 baths5,694 sq. ft.42W773 Clover Hill Lane, Elburn, IL 60119
MLS# 12462049Listed by: BAIRD & WARNER FOX VALLEY - GENEVA 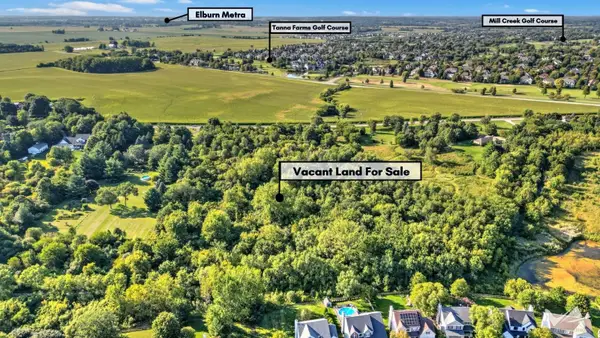 $319,000Active6.21 Acres
$319,000Active6.21 AcresLot 2 Fabyan Parkway, Elburn, IL 60119
MLS# 12463701Listed by: COLDWELL BANKER REALTY $269,900Active5.29 Acres
$269,900Active5.29 AcresLot 1 Fabyan Parkway, Elburn, IL 60119
MLS# 12463667Listed by: COLDWELL BANKER REALTY $680,000Active4 beds 4 baths2,779 sq. ft.
$680,000Active4 beds 4 baths2,779 sq. ft.833 Carolyn Court, Elburn, IL 60119
MLS# 12462959Listed by: WHEATLAND REALTY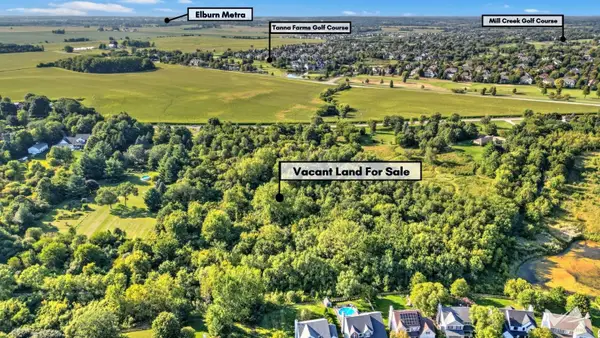 $589,000Active11.5 Acres
$589,000Active11.5 Acres0 Fabyan Parkway, Elburn, IL 60119
MLS# 12461823Listed by: COLDWELL BANKER REALTY
