1120 Walker Court, Elburn, IL 60119
Local realty services provided by:Better Homes and Gardens Real Estate Connections
1120 Walker Court,Elburn, IL 60119
$439,000
- 4 Beds
- 3 Baths
- 2,217 sq. ft.
- Single family
- Pending
Listed by:lisa byrne
Office:baird & warner
MLS#:12452646
Source:MLSNI
Price summary
- Price:$439,000
- Price per sq. ft.:$198.02
About this home
IT'S A LOVE STORY! This impeccable home tucked away in the back of a quiet cul-de-sac in popular Prairie Valley North will have you saying "YES"! The efficient floor plan has all the right spaces, the setting is serene, and the condition is perfection. If the quaint front porch doesn't capture your heart, the gorgeous interior certainly will. This current owner has made tons of updates so you can just bring your furniture and start living your best Elburn life. At its heart, the comfortable family room glows with a gas log fireplace that was refaced in 2024 for a sleek, modern look. It flows easily into the gourmet kitchen complete with granite counter tops, custom backsplash, chic pendant lighting, stainless steel appliances (2018), and loads of maple cabinets. A butler's pantry with beverage fridge makes hosting in the elegant dining room and absolute breeze. A handsome office with glass French doors and built-in bookshelves is a private retreat and makes working from home a delight. Upstairs, you'll find four bedrooms and two full baths, including a dreamy primary suite with blackout shades, a spa-inspired bath, and a walk-in closet. Love the outdoors? Step into your own backyard oasis-professionally landscaped and bursting with color in every season. Entertain with ease beneath the pergola on the expansive patio, and tuck away tools and toys in the oversized shed (a perfect stand-in for a 3rd garage stall!). Even the attached garage impresses with its finished walls and an epoxy floor (2020). The full basement, already plumbed for a future bath, offers incredible storage now and the potential for 1,000+ sq ft of finished living space later. Thoughtful updates abound: Newer furnace with humidifier and newer A/C (2020); newer windows at the rear of the home (2020); newer roof (2019); newer engineered hardwoods and plush carpet (2019); fresh paint, custom window treatments, lighted ceiling fans, water filtration system, washer/dryer (2019); water heater (2018); and more. Prairie Valley North is conveniently located near the Metra and downtown Elburn. I-88 is just a quick 10-minute drive down Route 47. Come live the good life. Welcome home!
Contact an agent
Home facts
- Year built:2001
- Listing ID #:12452646
- Added:47 day(s) ago
- Updated:October 28, 2025 at 12:28 PM
Rooms and interior
- Bedrooms:4
- Total bathrooms:3
- Full bathrooms:2
- Half bathrooms:1
- Living area:2,217 sq. ft.
Heating and cooling
- Cooling:Central Air
- Heating:Forced Air, Natural Gas
Structure and exterior
- Roof:Asphalt
- Year built:2001
- Building area:2,217 sq. ft.
- Lot area:0.29 Acres
Schools
- High school:Kaneland High School
- Middle school:Harter Middle School
- Elementary school:John Stewart Elementary School
Utilities
- Water:Public
- Sewer:Public Sewer
Finances and disclosures
- Price:$439,000
- Price per sq. ft.:$198.02
- Tax amount:$9,889 (2024)
New listings near 1120 Walker Court
- New
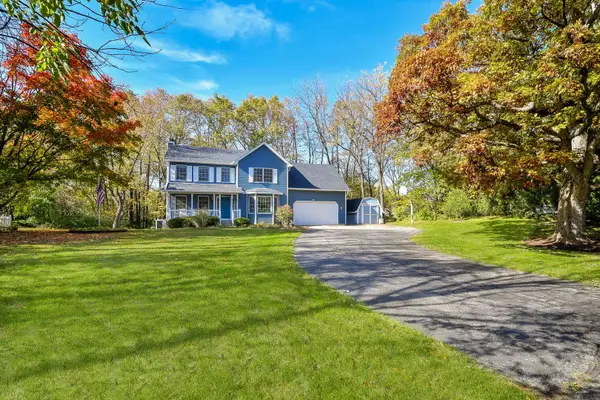 $450,000Active5 beds 3 baths2,400 sq. ft.
$450,000Active5 beds 3 baths2,400 sq. ft.43W556 Kenmar Court, Elburn, IL 60119
MLS# 12501869Listed by: THE HOMECOURT REAL ESTATE - New
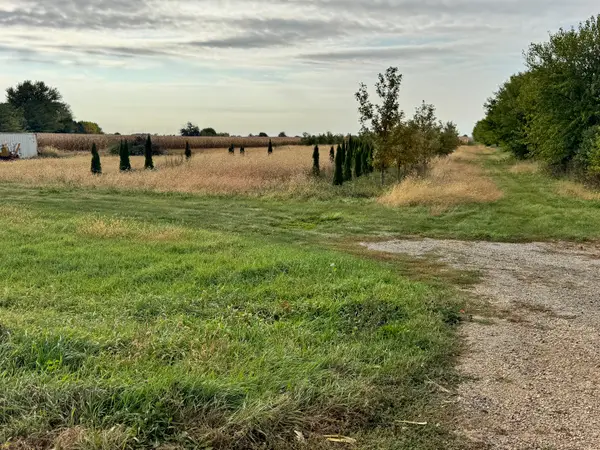 $370,000Active-- beds -- baths
$370,000Active-- beds -- bathsLot 9 Rowe Road, Elburn, IL 60119
MLS# 12501606Listed by: RE/MAX PLAZA 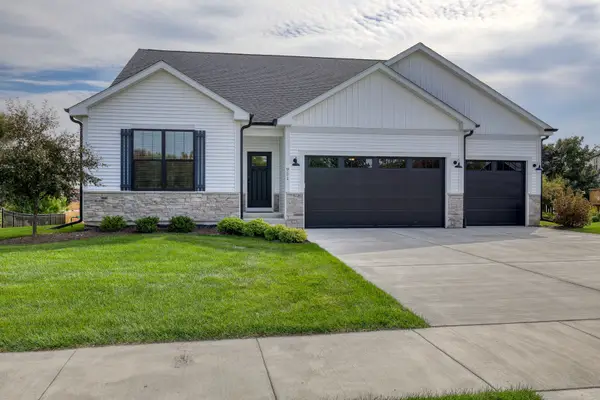 $565,000Pending3 beds 2 baths2,045 sq. ft.
$565,000Pending3 beds 2 baths2,045 sq. ft.951 Kindberg Court, Elburn, IL 60119
MLS# 12498836Listed by: KELLER WILLIAMS INSPIRE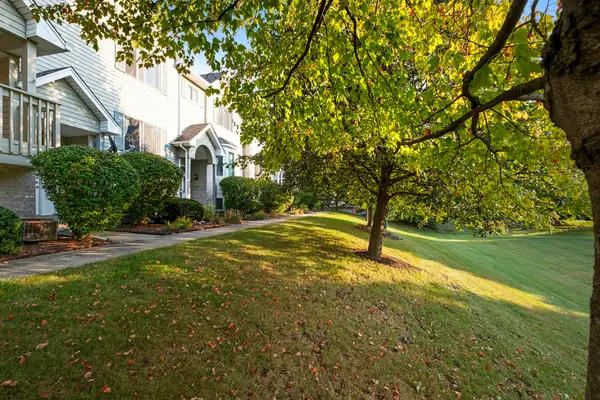 $269,000Pending2 beds 3 baths1,594 sq. ft.
$269,000Pending2 beds 3 baths1,594 sq. ft.403 E Willow Street #403, Elburn, IL 60119
MLS# 12499466Listed by: KOMAR- New
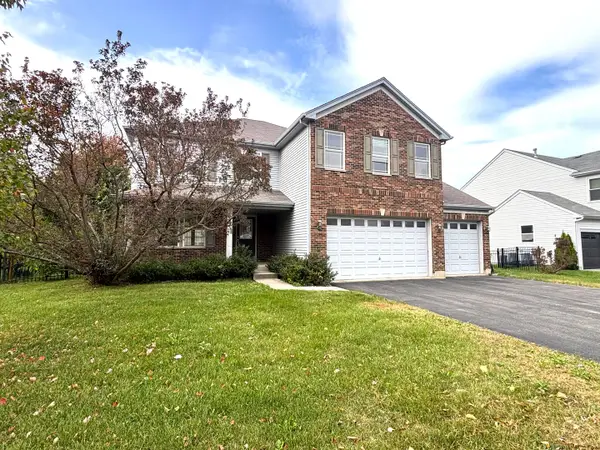 $429,900Active4 beds 3 baths2,900 sq. ft.
$429,900Active4 beds 3 baths2,900 sq. ft.1122 Motz Street, Elburn, IL 60119
MLS# 12498631Listed by: SIGNATURE REALTY GROUP LLC 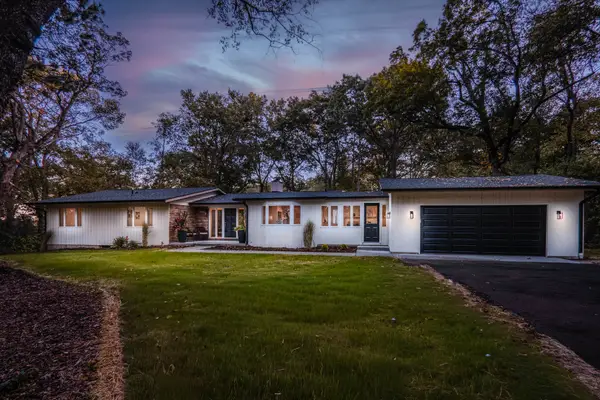 $695,000Pending4 beds 3 baths3,738 sq. ft.
$695,000Pending4 beds 3 baths3,738 sq. ft.40w709 Grand Monde Drive, Elburn, IL 60119
MLS# 12492776Listed by: BERKSHIRE HATHAWAY HOMESERVICES STARCK REAL ESTATE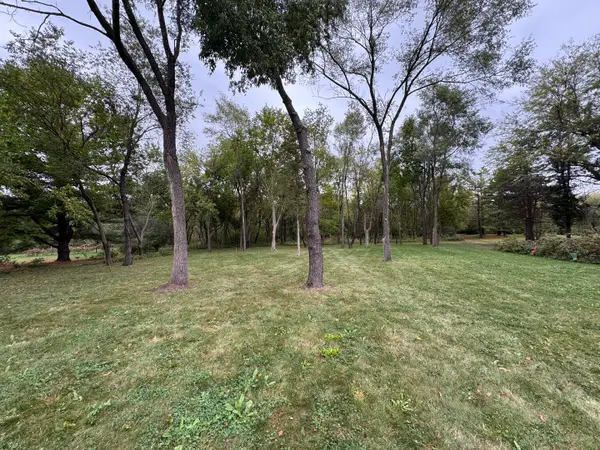 $160,000Active1.9 Acres
$160,000Active1.9 Acres42W613 Meadowsweet Drive, Elburn, IL 60119
MLS# 12495404Listed by: COLEMAN LAND COMPANY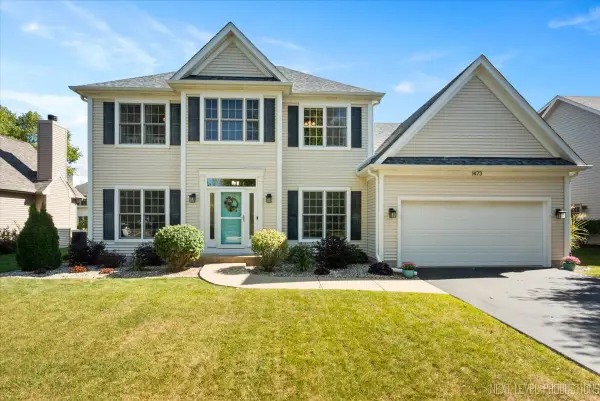 $485,000Pending4 beds 4 baths3,539 sq. ft.
$485,000Pending4 beds 4 baths3,539 sq. ft.1473 Anderson Road, Elburn, IL 60119
MLS# 12492015Listed by: ONE SOURCE REALTY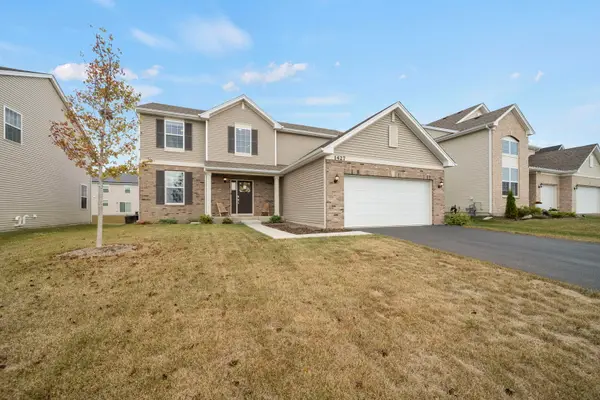 $475,000Pending4 beds 3 baths2,318 sq. ft.
$475,000Pending4 beds 3 baths2,318 sq. ft.1427 Garfield Drive, Elburn, IL 60119
MLS# 12484077Listed by: COLDWELL BANKER REALTY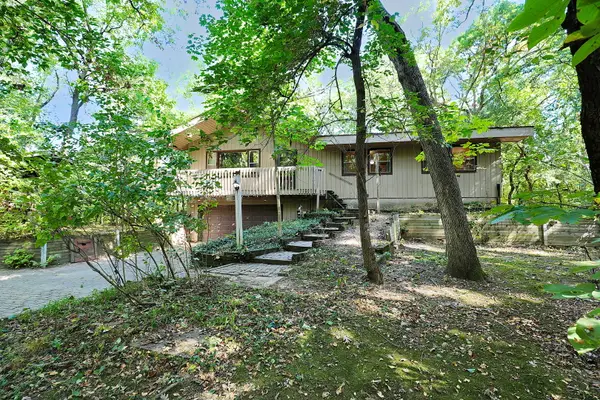 $375,000Pending3 beds 2 baths1,800 sq. ft.
$375,000Pending3 beds 2 baths1,800 sq. ft.4N621 Pathfinder Drive, Elburn, IL 60119
MLS# 12474179Listed by: MANNA REAL ESTATE
