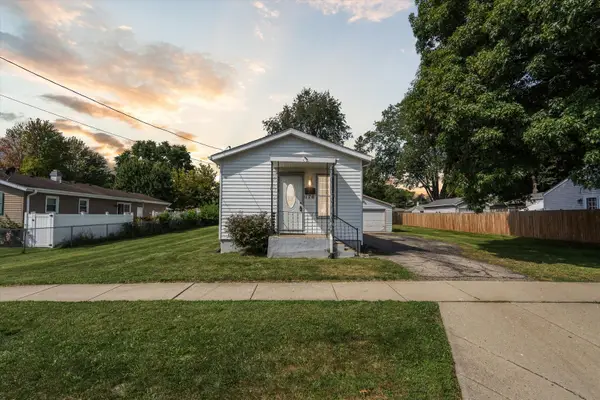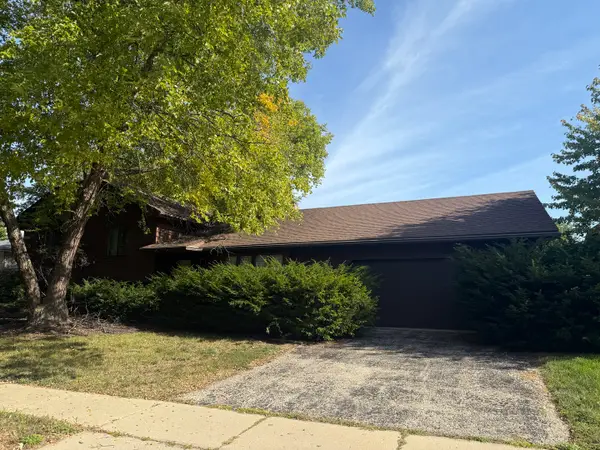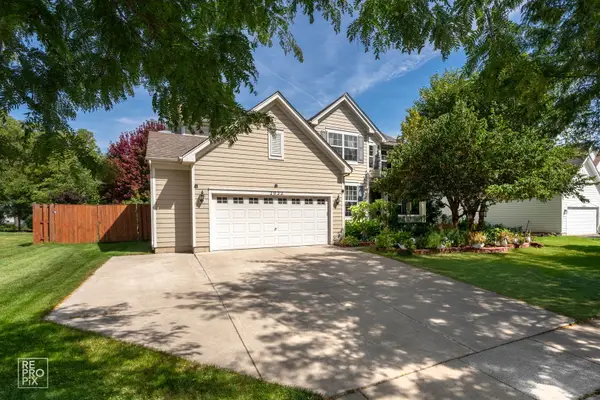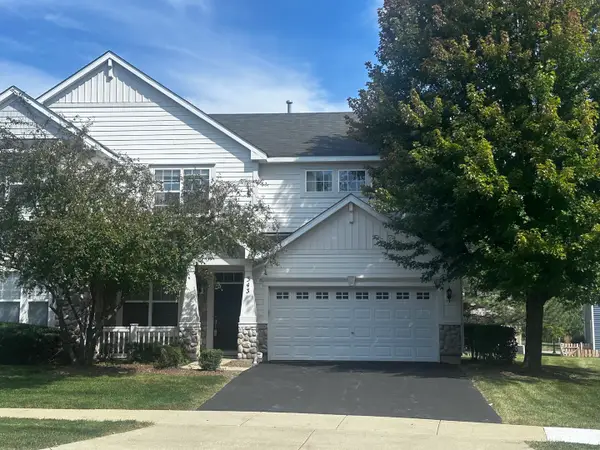1002 Bruce Drive, Elgin, IL 60120
Local realty services provided by:Better Homes and Gardens Real Estate Connections
Listed by:robert wisdom
Office:re/max horizon
MLS#:12468622
Source:MLSNI
Price summary
- Price:$489,900
- Price per sq. ft.:$293.18
About this home
Hurry! Rare opportunity to find a custom home on just under an acre in this neighborhood! Tucked away in a cul-de-sac, this home stands up tall! Long driveway approach! Brick and stone front! Covered front porch! Hardwood entry! Cozy living room with massive glass picture window with endless views! Solid brick fireplace with custom mantle and sliding door to the front concrete patio with built-in exterior fireplace, great for summer nights! Updated eat-in kitchen with 42" custom cabinetry, stainless steel appliances, tile backsplash, upgraded granite countertops, extra recessed lighting and sliding door to the oversized patio! Separate flexible dining area! Spacious master bedroom with double closets! Gracious size secondary bedrooms all with small picture windows! Update hall bath with raised vanity and walk-in stone shower with seat! Finished lower level with family room with tin wainscoting, custom barrel bar, flex/laundry area and upgraded full bath with walk-in shower! Great storage in the crawl space! Stunning fenced yard with mature trees and perennials! Storage shed! Deep garage! Newer roof and driveway! Warmth and character are in abundance with this home! Quick access to train and I-90! A 10+!
Contact an agent
Home facts
- Year built:1962
- Listing ID #:12468622
- Added:1 day(s) ago
- Updated:September 17, 2025 at 10:55 AM
Rooms and interior
- Bedrooms:3
- Total bathrooms:2
- Full bathrooms:2
- Living area:1,671 sq. ft.
Heating and cooling
- Cooling:Central Air
- Heating:Forced Air, Natural Gas
Structure and exterior
- Roof:Asphalt
- Year built:1962
- Building area:1,671 sq. ft.
- Lot area:0.84 Acres
Finances and disclosures
- Price:$489,900
- Price per sq. ft.:$293.18
- Tax amount:$7,947 (2023)
New listings near 1002 Bruce Drive
- New
 $224,900Active2 beds 2 baths1,153 sq. ft.
$224,900Active2 beds 2 baths1,153 sq. ft.1940 Matthew Court #D, Elgin, IL 60123
MLS# 12464077Listed by: COLDWELL BANKER REALTY - New
 $250,000Active2 beds 1 baths819 sq. ft.
$250,000Active2 beds 1 baths819 sq. ft.170 S Clifton Avenue, Elgin, IL 60123
MLS# 12471963Listed by: KELLER WILLIAMS REALTY SIGNATURE  $439,400Pending3 beds 2 baths2,500 sq. ft.
$439,400Pending3 beds 2 baths2,500 sq. ft.1031 Broadmoor Drive, Elgin, IL 60124
MLS# 12469842Listed by: RE/MAX ALL PRO - ST CHARLES- New
 $325,000Active3 beds 2 baths1,142 sq. ft.
$325,000Active3 beds 2 baths1,142 sq. ft.311 Summit Street, Elgin, IL 60120
MLS# 12471146Listed by: REALTY OF AMERICA, LLC  $199,900Pending3 beds 3 baths1,500 sq. ft.
$199,900Pending3 beds 3 baths1,500 sq. ft.527 N Lyle Avenue, Elgin, IL 60123
MLS# 12470732Listed by: ROTHMAN REAL ESTATE- Open Sat, 11am to 1pmNew
 $180,000Active2 beds 1 baths864 sq. ft.
$180,000Active2 beds 1 baths864 sq. ft.764 Terrace Court, Elgin, IL 60120
MLS# 12469044Listed by: RESULTS REALTY ERA POWERED - New
 $289,900Active3 beds 1 baths1,399 sq. ft.
$289,900Active3 beds 1 baths1,399 sq. ft.431 N Crystal Street, Elgin, IL 60123
MLS# 12460121Listed by: SOLID REALTY SERVICES, INC. - New
 $499,900Active4 beds 3 baths2,740 sq. ft.
$499,900Active4 beds 3 baths2,740 sq. ft.2022 Torino Drive, Elgin, IL 60123
MLS# 12468959Listed by: REALTY PROFESSIONALS INC - New
 $385,000Active3 beds 3 baths2,924 sq. ft.
$385,000Active3 beds 3 baths2,924 sq. ft.343 Tracy Lane, Elgin, IL 60124
MLS# 12316977Listed by: HOMESMART CONNECT LLC
