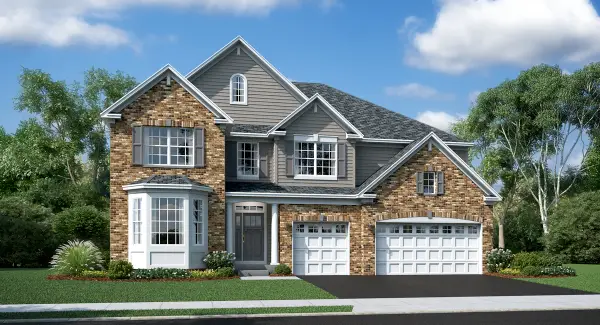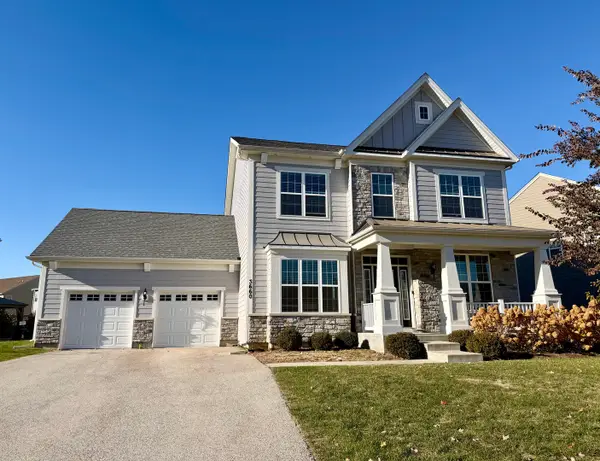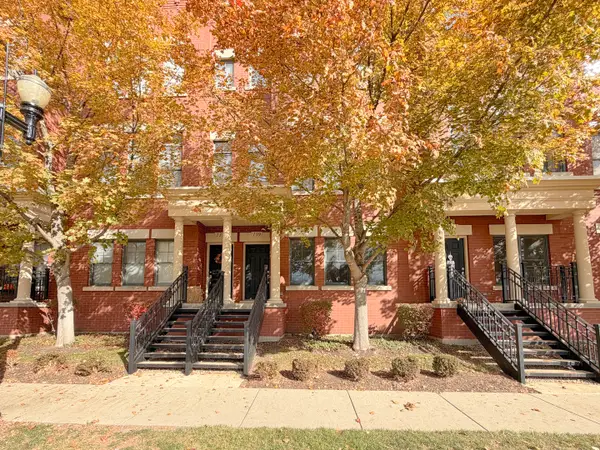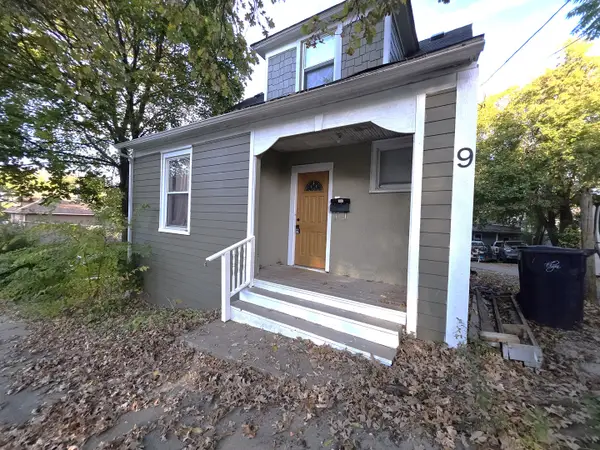1321 Providence Circle, Elgin, IL 60120
Local realty services provided by:Better Homes and Gardens Real Estate Connections
1321 Providence Circle,Elgin, IL 60120
$272,500
- 2 Beds
- 2 Baths
- 1,205 sq. ft.
- Condominium
- Pending
Listed by: kimberly herman
Office: capi realty group, llc.
MLS#:12465434
Source:MLSNI
Price summary
- Price:$272,500
- Price per sq. ft.:$226.14
- Monthly HOA dues:$246
About this home
Welcome Home to this Extremely Clean, Beautiful Townhome in the Desirable Cobblers Crossing Subdivision with a Private Cul-de-Sac Location! Hardwood Floors are Featured Throughout most of this Open Floor Plan Unit, Complete with 9-Ft Celings and Wood Railing leading to the 2nd Floor, 6-Panel Colonial Doors and White Trim throughout. The Kitchen features 12" Ceramic Tile Flooring with plenty of storage in the 15 Oak Cabinets, as well as a Separate Pantry. It also Features Stainless Steel Appliances, a Ceiling Fan, and a Separate Eating Space. The Powder Room is Convenient, yet Separate from the Living Area. A Formal Dining Area creates a Lovely Dinner Entertainment Space, and Opens to the Sizable Living Room with a Tile-Surround Gas Fireplace, complete with Ceramic Logs and a Screen. From here, you can Exit via the Glass Window Door with a Transom Window to the Patio outside and Relax, Entertain, or Simply Grill Dinner and Enjoy the Beautiful Views! A Pretty Railing leads to the Upstairs Landing with Large Linen Closet, and 2nd Floor Ceramic Tiled Laundry room with more Oak Cabinetry. The Large Master Bedroom offers a Vaulted Ceiling, Spacious Dual Closets, and Stunning Views from the Picture Window, which Overlooks a lush green yard. The spacious 2nd Bedroom offers another pretty view as well as a walk-in closet. A spacious Shared Full Bath tops this level off! A newer Garage Door complements the Driveway (2021), Roof (2021), Siding (2021), A/C (2025), Screen Doors in Front and Back, and an Attached 1-Car Finished Garage with a Shelf for storage as well as an Insulated Garage Attic. Easy Access to Shopping, Entertainment, Parks, Dining, Expressways, and Forest Preserves. Don't wait, come see this Unit today before it's gone!
Contact an agent
Home facts
- Year built:1995
- Listing ID #:12465434
- Added:53 day(s) ago
- Updated:November 11, 2025 at 09:09 AM
Rooms and interior
- Bedrooms:2
- Total bathrooms:2
- Full bathrooms:1
- Half bathrooms:1
- Living area:1,205 sq. ft.
Heating and cooling
- Cooling:Central Air
- Heating:Natural Gas
Structure and exterior
- Year built:1995
- Building area:1,205 sq. ft.
Utilities
- Water:Public
- Sewer:Public Sewer
Finances and disclosures
- Price:$272,500
- Price per sq. ft.:$226.14
- Tax amount:$3,988 (2023)
New listings near 1321 Providence Circle
- New
 $295,000Active2 beds 3 baths1,928 sq. ft.
$295,000Active2 beds 3 baths1,928 sq. ft.2013 Jeffrey Lane #2013, Elgin, IL 60123
MLS# 12507211Listed by: RE/MAX HORIZON - New
 $344,900Active2 beds 3 baths1,543 sq. ft.
$344,900Active2 beds 3 baths1,543 sq. ft.3619 Daisy Lane, Elgin, IL 60124
MLS# 12514805Listed by: PREMIER LIVING PROPERTIES - New
 $761,770Active4 beds 4 baths3,876 sq. ft.
$761,770Active4 beds 4 baths3,876 sq. ft.1851 Diamond Drive, Elgin, IL 60124
MLS# 12514814Listed by: HOMESMART CONNECT LLC - New
 $555,000Active4 beds 3 baths2,600 sq. ft.
$555,000Active4 beds 3 baths2,600 sq. ft.3660 Thornhill Drive, Elgin, IL 60124
MLS# 12513127Listed by: ILLINOIS STAR, LTD - New
 $329,500Active2 beds 3 baths1,875 sq. ft.
$329,500Active2 beds 3 baths1,875 sq. ft.Address Withheld By Seller, Elgin, IL 60120
MLS# 12509497Listed by: PREMIER LIVING PROPERTIES - New
 $600,000Active5 beds 3 baths3,055 sq. ft.
$600,000Active5 beds 3 baths3,055 sq. ft.1828 Coralito Lane, Elgin, IL 60124
MLS# 12511261Listed by: HOMESMART CONNECT LLC - New
 $425,000Active4 beds 4 baths2,529 sq. ft.
$425,000Active4 beds 4 baths2,529 sq. ft.Address Withheld By Seller, Elgin, IL 60123
MLS# 12509728Listed by: BAIRD & WARNER REAL ESTATE - ALGONQUIN - New
 $300,000Active2 beds 3 baths1,330 sq. ft.
$300,000Active2 beds 3 baths1,330 sq. ft.Address Withheld By Seller, Elgin, IL 60120
MLS# 12488927Listed by: KELLER WILLIAMS INSPIRE - New
 $219,900Active3 beds 1 baths
$219,900Active3 beds 1 baths9 N Jackson Street, Elgin, IL 60123
MLS# 12510336Listed by: REALTY OF AMERICA, LLC  $435,000Pending4 beds 3 baths2,200 sq. ft.
$435,000Pending4 beds 3 baths2,200 sq. ft.1080 Wakefield Drive, Elgin, IL 60120
MLS# 12509399Listed by: COLDWELL BANKER REALTY
