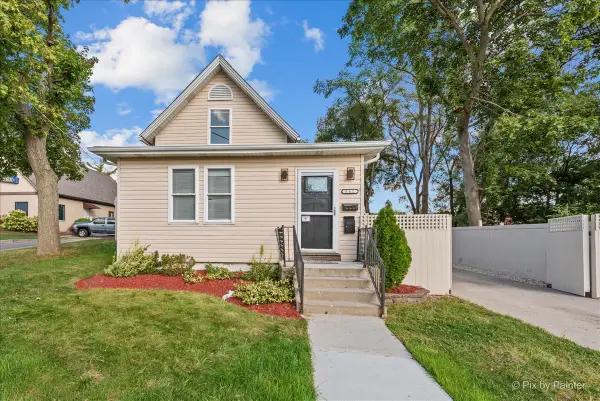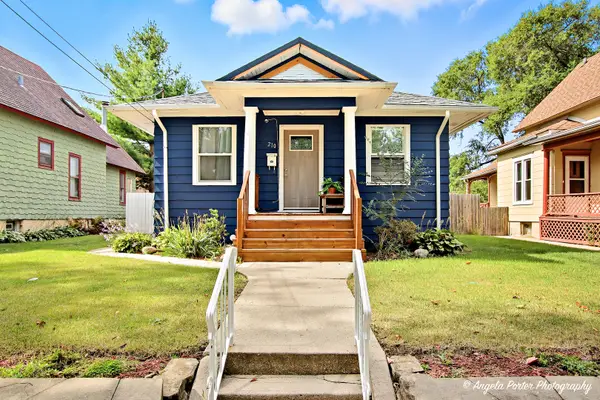3 Garden Crescent Court, Elgin, IL 60123
Local realty services provided by:Better Homes and Gardens Real Estate Connections
3 Garden Crescent Court,Elgin, IL 60123
$195,900
- 2 Beds
- 2 Baths
- 1,394 sq. ft.
- Townhouse
- Pending
Listed by:david goldman
Office:charles rutenberg realty of il
MLS#:12478374
Source:MLSNI
Price summary
- Price:$195,900
- Price per sq. ft.:$140.53
- Monthly HOA dues:$226
About this home
Welcome home! This charming 2-story townhouse offers 1,400 sq. ft. of comfortable living space with plenty of room to spread out and make your own. The main floor features a large, open living area that flows easily into the dining space perfect for family meals or hosting friends. You get the convenience of a first-floor bathroom/laundry room combination. Upstairs, you'll find two oversized bedrooms that give you plenty of room to relax, work, or play. Each has great closet space, so storage is never a problem. Full upstairs bathroom with ample counter space. Other highlights include: Updated appliances including heating and ac. Ample living and storage space throughout A private outdoor area to enjoy your morning coffee or unwind in the evenings Low-maintenance living in a friendly community Convenient location near Wing Park, I-90 shopping and restaurants on Randall Road. This townhouse is the perfect fit for anyone looking for a home that's spacious, practical, and easy to love.
Contact an agent
Home facts
- Year built:1971
- Listing ID #:12478374
- Added:2 day(s) ago
- Updated:September 27, 2025 at 04:36 PM
Rooms and interior
- Bedrooms:2
- Total bathrooms:2
- Full bathrooms:1
- Half bathrooms:1
- Living area:1,394 sq. ft.
Heating and cooling
- Cooling:Central Air
- Heating:Natural Gas
Structure and exterior
- Roof:Asphalt
- Year built:1971
- Building area:1,394 sq. ft.
Schools
- High school:Larkin High School
- Middle school:Kimball Middle School
- Elementary school:Century Oaks Elementary School
Utilities
- Water:Public
- Sewer:Public Sewer
Finances and disclosures
- Price:$195,900
- Price per sq. ft.:$140.53
- Tax amount:$3,442 (2024)
New listings near 3 Garden Crescent Court
- New
 $299,900Active3 beds 2 baths1,541 sq. ft.
$299,900Active3 beds 2 baths1,541 sq. ft.561 Dundee Avenue, Elgin, IL 60120
MLS# 12481314Listed by: ZAMUDIO REALTY GROUP - New
 $314,900Active3 beds 2 baths1,517 sq. ft.
$314,900Active3 beds 2 baths1,517 sq. ft.1354 Dakota Drive, Elgin, IL 60120
MLS# 12480357Listed by: ZAMUDIO REALTY GROUP - New
 $315,000Active3 beds 2 baths1,400 sq. ft.
$315,000Active3 beds 2 baths1,400 sq. ft.668 Hill Avenue, Elgin, IL 60120
MLS# 12219977Listed by: WENZEL SELECT PROPERTIES, LTD. - New
 $230,000Active2 beds 2 baths1,500 sq. ft.
$230,000Active2 beds 2 baths1,500 sq. ft.210 Orchard Street, Elgin, IL 60123
MLS# 12480611Listed by: RE/MAX AMERICAN DREAM - New
 $725,000Active5 beds 3 baths3,055 sq. ft.
$725,000Active5 beds 3 baths3,055 sq. ft.1828 Coralito Lane, Elgin, IL 60124
MLS# 12481367Listed by: CHARLES RUTENBERG REALTY OF IL - New
 $279,900Active3 beds 2 baths2,160 sq. ft.
$279,900Active3 beds 2 baths2,160 sq. ft.302 Griswold Street, Elgin, IL 60123
MLS# 12481469Listed by: @PROPERTIES CHRISTIE'S INTERNATIONAL REAL ESTATE - Open Sun, 1 to 3pmNew
 $619,900Active3 beds 3 baths2,730 sq. ft.
$619,900Active3 beds 3 baths2,730 sq. ft.40W156 Sturbridge Way, Elgin, IL 60124
MLS# 12481565Listed by: COLDWELL BANKER REALTY - New
 $385,000Active3 beds 3 baths1,814 sq. ft.
$385,000Active3 beds 3 baths1,814 sq. ft.518 Clark Street, Elgin, IL 60123
MLS# 12479933Listed by: CHARLES RUTENBERG REALTY OF IL - New
 $650,000Active5 beds 4 baths3,420 sq. ft.
$650,000Active5 beds 4 baths3,420 sq. ft.3558 Hidden Fawn Drive, Elgin, IL 60124
MLS# 12477006Listed by: BAIRD & WARNER - Open Sat, 4:30 to 6pmNew
 $286,000Active3 beds 2 baths1,600 sq. ft.
$286,000Active3 beds 2 baths1,600 sq. ft.2538 Hatfield Court, Elgin, IL 60123
MLS# 12480907Listed by: INSPIRE REALTY GROUP
