13N441 Coombs Road, Elgin, IL 60124
Local realty services provided by:Better Homes and Gardens Real Estate Star Homes
Listed by:brian knott
Office:re/max horizon
MLS#:12484093
Source:MLSNI
Price summary
- Price:$695,000
- Price per sq. ft.:$205.01
About this home
HIDDEN SANCTUARY adjacent to Burnidge Woods Forest Preserve! Custom built Colonial Revival style home w/large wrap around porch for relaxed living! Pride of ownership & quality radiate throughout! Rich hardwood flooring in entry, hall, kitchen, family room & dining room! Solid 6-panel doors & crown molding in much of the home, 9 ft ceilings on 1st floor! Kitchen features raised panel oak cabs, granite c-tops, island w/b/fast bar, double oven & walk-in closet pantry! Breakfast nook offers separate eating area. Formal dining room has tray ceiling, recessed lighting & bay window. Built-in bookcase & brick fireplace w/heatilator in spacious family room. Anderson sliding doors lead to enclosed sunroom w/skylites overlooking in-ground pool! 1st floor office w/French doors plus huge 2nd floor office, shown as 2nd BR. The 2nd floor office is a contractor's dream w/built-in cabinetry, file cabs, desk & drafting table, recessed ltg & W-I closet! This room might also be ideal for school projects or a homeschooling family! Primary BR has vaulted ceiling, vented Velux skylites, sitting area & dual closets! Dual vanity, jetted tub w/separate shower & private water closet in primary bath. Children's bath also has double vanity plus full bath w/shower. Wonderful finished bsmt features 5th BR & 4th full bath, built-in cabinets with a sink, ideal for kitchenette or entertaining guests! The finished area also features an insulated acoustical ceiling & new carpeting! Otherwise, there is a generous amount of storage space in the basement & throughout the home! Newer dual furnace & A/C units! Ionizer for water treatment, newer well pump & pressure tank. Large 200 amp electrical panel, plus dedicated panel for I-G pool. The heated garage measures 35x25 & has a 10'7" ceiling, plus service door to the back yard. Majestic 2.66 acre lot! This home simply must be seen in person!
Contact an agent
Home facts
- Year built:1991
- Listing ID #:12484093
- Added:1 day(s) ago
- Updated:September 30, 2025 at 09:37 PM
Rooms and interior
- Bedrooms:5
- Total bathrooms:4
- Full bathrooms:4
- Living area:3,390 sq. ft.
Heating and cooling
- Cooling:Central Air
- Heating:Forced Air, Natural Gas
Structure and exterior
- Roof:Asphalt
- Year built:1991
- Building area:3,390 sq. ft.
- Lot area:2.66 Acres
Finances and disclosures
- Price:$695,000
- Price per sq. ft.:$205.01
- Tax amount:$14,086 (2024)
New listings near 13N441 Coombs Road
- New
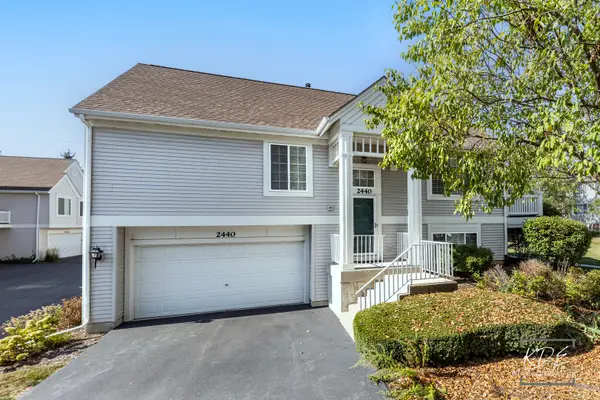 $304,900Active2 beds 2 baths1,700 sq. ft.
$304,900Active2 beds 2 baths1,700 sq. ft.2440 Daybreak Court, Elgin, IL 60123
MLS# 12436839Listed by: RE/MAX PROFESSIONALS SELECT - New
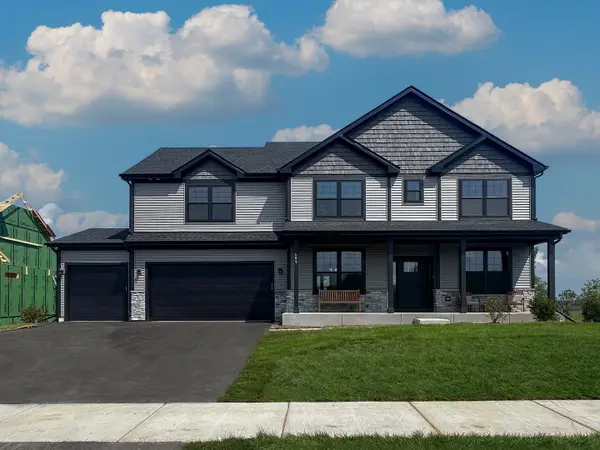 $738,080Active4 beds 3 baths2,995 sq. ft.
$738,080Active4 beds 3 baths2,995 sq. ft.636 Slate Run, Elgin, IL 60124
MLS# 12452985Listed by: HOME SELL FLAT LLC - New
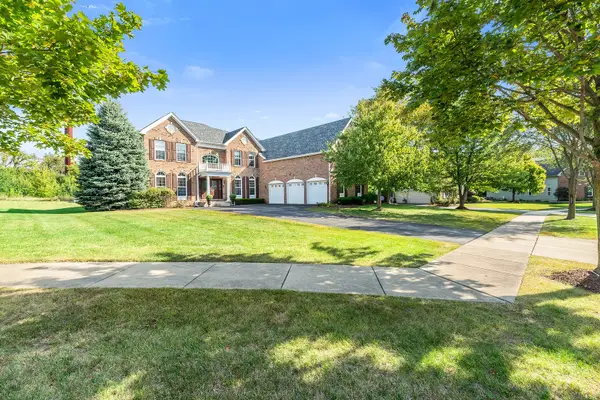 $745,000Active4 beds 4 baths4,150 sq. ft.
$745,000Active4 beds 4 baths4,150 sq. ft.1103 Championship Drive, Elgin, IL 60124
MLS# 12481127Listed by: TOLSTOY REALTY - New
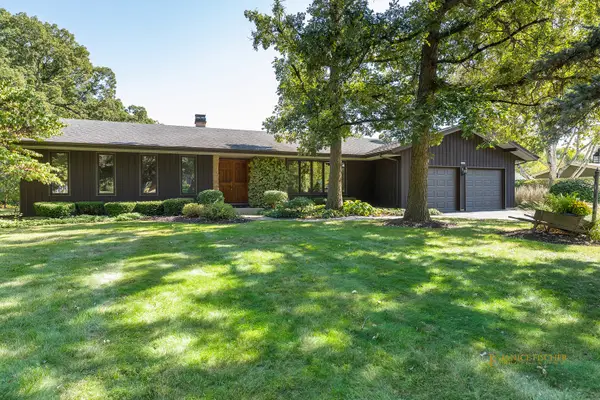 $569,000Active3 beds 3 baths2,525 sq. ft.
$569,000Active3 beds 3 baths2,525 sq. ft.8N465 Shady Lane, Elgin, IL 60124
MLS# 12483029Listed by: RE/MAX HORIZON - New
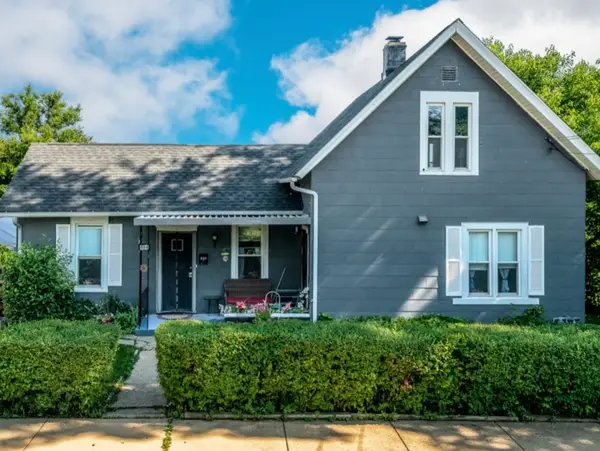 $223,000Active3 beds 2 baths2,136 sq. ft.
$223,000Active3 beds 2 baths2,136 sq. ft.484 Hickory Place, Elgin, IL 60120
MLS# 12482210Listed by: HOMESMART CONNECT LLC - New
 $190,000Active2 beds 1 baths1,075 sq. ft.
$190,000Active2 beds 1 baths1,075 sq. ft.712 W Highland Avenue #4, Elgin, IL 60123
MLS# 12468965Listed by: RESULTS REALTY ERA POWERED - New
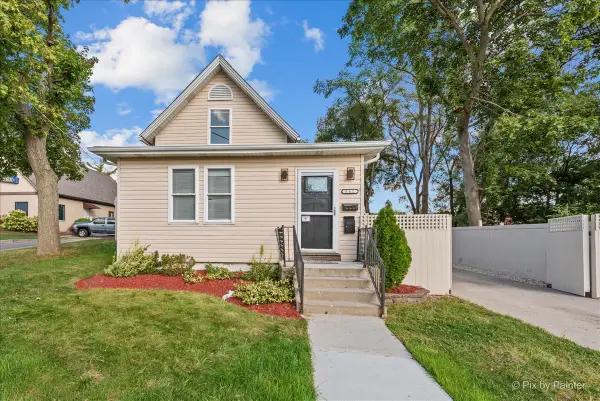 $299,900Active3 beds 2 baths1,541 sq. ft.
$299,900Active3 beds 2 baths1,541 sq. ft.561 Dundee Avenue, Elgin, IL 60120
MLS# 12481314Listed by: ZAMUDIO REALTY GROUP  $314,900Pending3 beds 2 baths1,517 sq. ft.
$314,900Pending3 beds 2 baths1,517 sq. ft.1354 Dakota Drive, Elgin, IL 60120
MLS# 12480357Listed by: ZAMUDIO REALTY GROUP- New
 $315,000Active3 beds 2 baths1,400 sq. ft.
$315,000Active3 beds 2 baths1,400 sq. ft.668 Hill Avenue, Elgin, IL 60120
MLS# 12219977Listed by: WENZEL SELECT PROPERTIES, LTD.
