2440 Daybreak Court, Elgin, IL 60123
Local realty services provided by:Better Homes and Gardens Real Estate Star Homes
2440 Daybreak Court,Elgin, IL 60123
$304,900
- 2 Beds
- 2 Baths
- 1,700 sq. ft.
- Townhouse
- Active
Listed by:dean bisconti
Office:re/max professionals select
MLS#:12436839
Source:MLSNI
Price summary
- Price:$304,900
- Price per sq. ft.:$179.35
- Monthly HOA dues:$342
About this home
Located In Kane County With Highly Rated South Elgin Schools, This Well-Maintained Raised Ranch End Unit In Mulberry Grove Has So Much To Offer! Private Drive And Front Entrance. Neutral, Updated, And Move-In Ready! Entire First Floor Is Vaulted, Creating A Bright And Spacious Feel. Includes A Versatile Loft-Perfect For A Home Office, Playroom, Or Flex Space. Rare Layout Features Two Fireplaces-One On Each Level-Perfect For Cozy Nights. New Modern LVP Flooring In The Massive Family Room And All Bedrooms. Freshly Painted Throughout! Upgraded Fixtures. Master Bedroom Features A Private Suite. The Balcony Opens Up To A Serene Green Space, Offering A Peaceful Retreat Right Outside Your Door. Roof Replaced By HOA In 2019. Prime Location Near Randall Rd Corridor With Easy Access To Shopping, Dining, Highways, And Elgin Amenities Including The Gail Borden Library, Hemmens Cultural Center, And The Centre Rec Facility.
Contact an agent
Home facts
- Year built:2006
- Listing ID #:12436839
- Added:1 day(s) ago
- Updated:September 30, 2025 at 04:35 PM
Rooms and interior
- Bedrooms:2
- Total bathrooms:2
- Full bathrooms:2
- Living area:1,700 sq. ft.
Heating and cooling
- Cooling:Central Air
- Heating:Forced Air, Natural Gas
Structure and exterior
- Roof:Asphalt
- Year built:2006
- Building area:1,700 sq. ft.
Schools
- High school:South Elgin High School
- Middle school:Kenyon Woods Middle School
- Elementary school:Fox Meadow Elementary School
Utilities
- Water:Public
- Sewer:Public Sewer
Finances and disclosures
- Price:$304,900
- Price per sq. ft.:$179.35
- Tax amount:$5,959 (2024)
New listings near 2440 Daybreak Court
- New
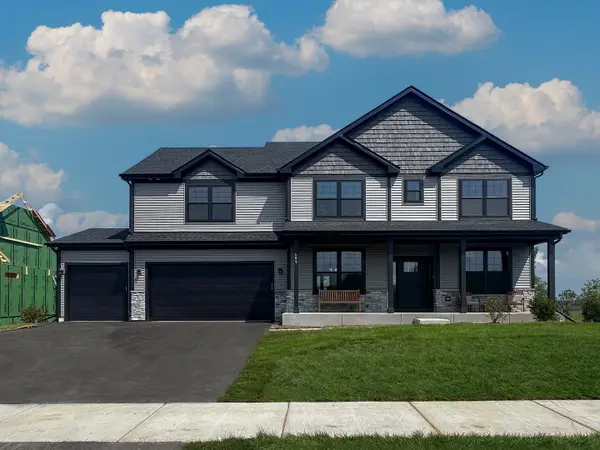 $738,080Active4 beds 3 baths2,995 sq. ft.
$738,080Active4 beds 3 baths2,995 sq. ft.636 Slate Run, Elgin, IL 60124
MLS# 12452985Listed by: HOME SELL FLAT LLC - New
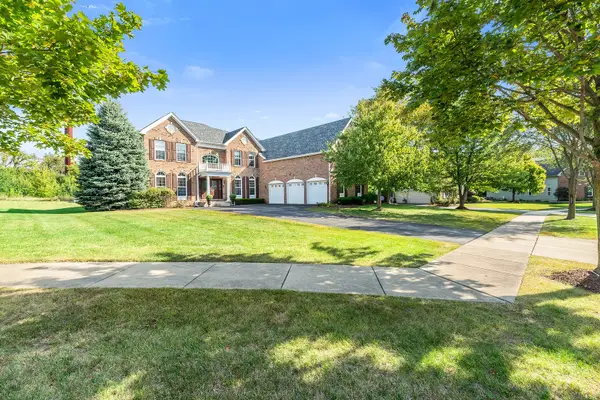 $745,000Active4 beds 4 baths4,150 sq. ft.
$745,000Active4 beds 4 baths4,150 sq. ft.1103 Championship Drive, Elgin, IL 60124
MLS# 12481127Listed by: TOLSTOY REALTY - New
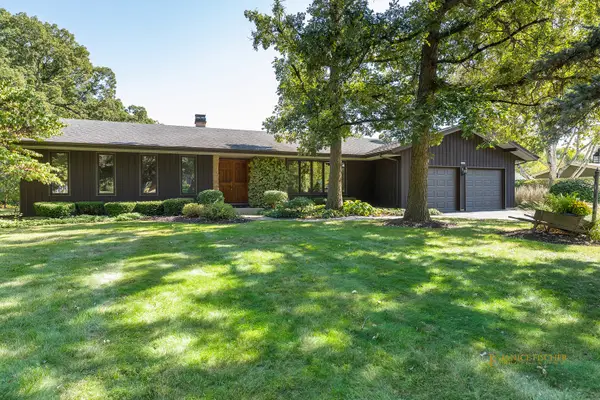 $569,000Active3 beds 3 baths2,525 sq. ft.
$569,000Active3 beds 3 baths2,525 sq. ft.8N465 Shady Lane, Elgin, IL 60124
MLS# 12483029Listed by: RE/MAX HORIZON - New
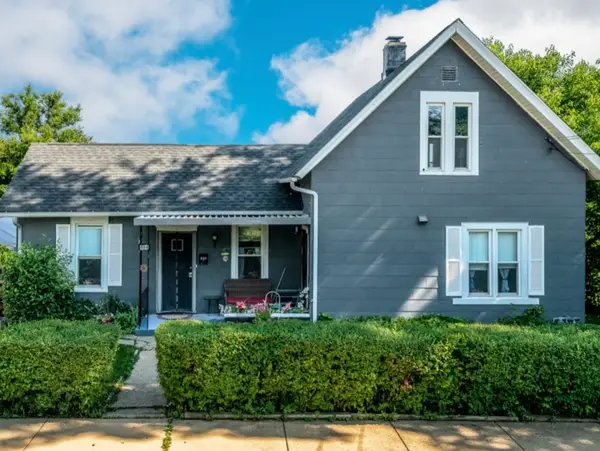 $223,000Active3 beds 2 baths2,136 sq. ft.
$223,000Active3 beds 2 baths2,136 sq. ft.484 Hickory Place, Elgin, IL 60120
MLS# 12482210Listed by: HOMESMART CONNECT LLC - New
 $190,000Active2 beds 1 baths1,075 sq. ft.
$190,000Active2 beds 1 baths1,075 sq. ft.712 W Highland Avenue #4, Elgin, IL 60123
MLS# 12468965Listed by: RESULTS REALTY ERA POWERED - New
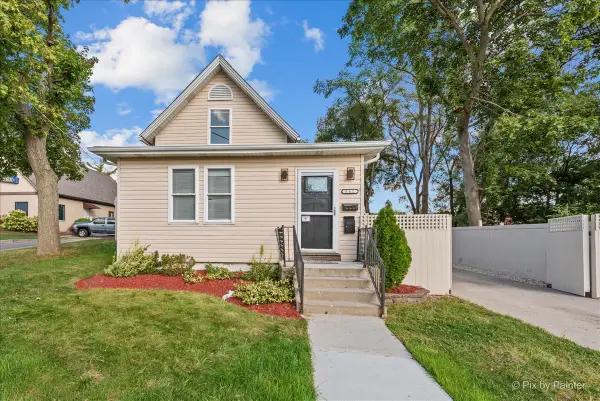 $299,900Active3 beds 2 baths1,541 sq. ft.
$299,900Active3 beds 2 baths1,541 sq. ft.561 Dundee Avenue, Elgin, IL 60120
MLS# 12481314Listed by: ZAMUDIO REALTY GROUP  $314,900Pending3 beds 2 baths1,517 sq. ft.
$314,900Pending3 beds 2 baths1,517 sq. ft.1354 Dakota Drive, Elgin, IL 60120
MLS# 12480357Listed by: ZAMUDIO REALTY GROUP- New
 $315,000Active3 beds 2 baths1,400 sq. ft.
$315,000Active3 beds 2 baths1,400 sq. ft.668 Hill Avenue, Elgin, IL 60120
MLS# 12219977Listed by: WENZEL SELECT PROPERTIES, LTD. - New
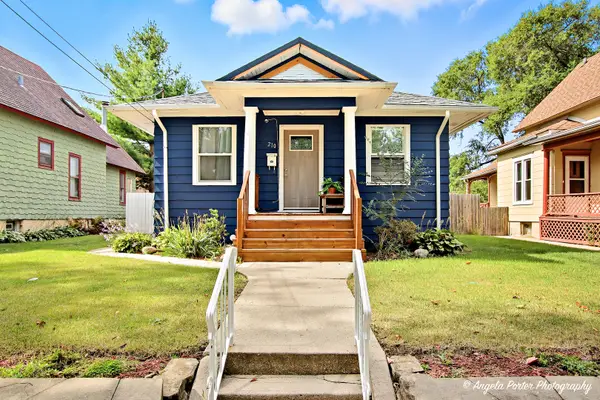 $230,000Active2 beds 2 baths1,500 sq. ft.
$230,000Active2 beds 2 baths1,500 sq. ft.210 Orchard Street, Elgin, IL 60123
MLS# 12480611Listed by: RE/MAX AMERICAN DREAM
