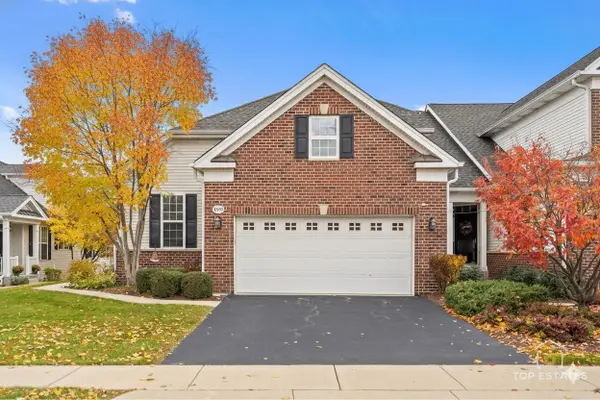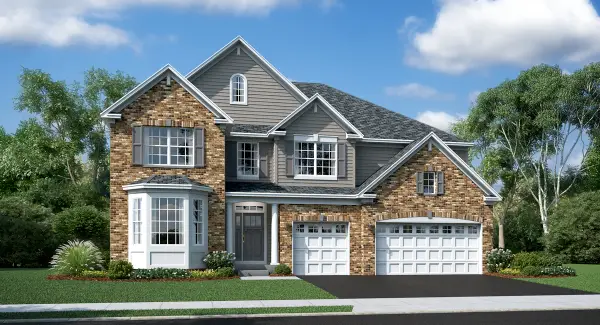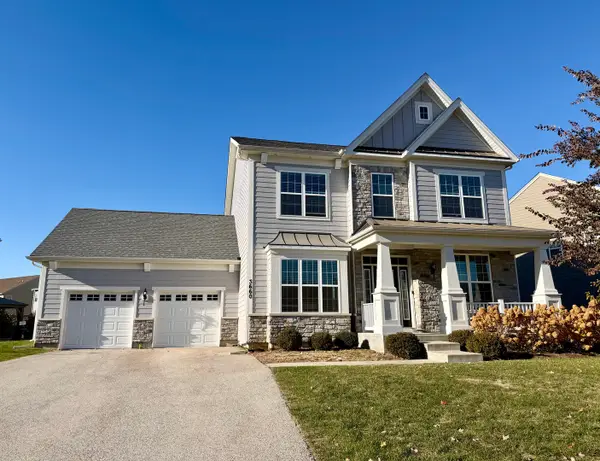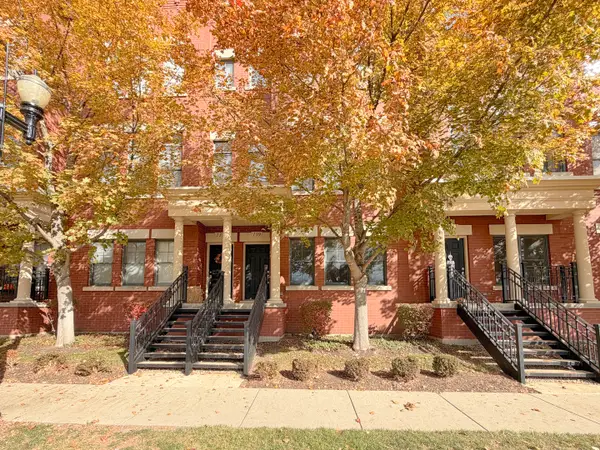1828 Coralito Lane, Elgin, IL 60124
Local realty services provided by:Better Homes and Gardens Real Estate Connections
1828 Coralito Lane,Elgin, IL 60124
$600,000
- 5 Beds
- 3 Baths
- 3,055 sq. ft.
- Single family
- Active
Listed by: christine albertson
Office: homesmart connect llc.
MLS#:12511261
Source:MLSNI
Price summary
- Price:$600,000
- Price per sq. ft.:$196.4
- Monthly HOA dues:$41.67
About this home
*Multiple Offers Received - Highest and Beat by 6pm Nov 12th* Welcome Aboard Flight 1828, departing from Coralito Lane! Set your course for The Ponds of Stony Creek where you will find this rare Windsor model featuring 5 bedrooms, 3 full baths, and 3,055 sqft of thoughtfully designed living space, all set on one of the largest lots in the neighborhood at nearly a half-acre. This home offers room to truly spread your wings and fly! As you board through the main entry door, you are welcomed by a vaulted foyer with designer light fixtures abeam an open living and dining room space. As you continue on-course, you approach the great room, an open-concept living space anchored by a beautiful gas fireplace, perfect for enjoying the first-class lifestyle. The upgraded kitchen includes granite countertops, a large island, 42-inch cabinetry, all-stainless steel appliances, and an upgraded refrigerator. The main level also features an in-law suite, perfect for multi-generational living arrangements. As you ascend up the stairs, you are greeted by a large landing leading to four bedrooms and second-floor laundry with high-end Samsung appliances. Descend to the full basement and just imagine the possibilities, including rough-in plumbing and a recently added humidifier. The home features a larger, efficient A/C unit and a 220V garage outlet for electric vehicles. Situated within the St. Charles school district boundaries, in a quiet neighborhood with a park/playground and walking trails, it is close to shops and restaurants along Randall Road. It is also perfectly located on an extended centerline for 10C at O'Hare Airport, great for aircraft gazing on days with an east-flow. Built in 2023, this home is the perfect place to land, is move-in ready, and feels like home the moment you arrive. Upgrade your experience by scheduling a private showing today and make 1828 Coralito Lane your final destination.
Contact an agent
Home facts
- Year built:2023
- Listing ID #:12511261
- Added:5 day(s) ago
- Updated:November 12, 2025 at 06:41 PM
Rooms and interior
- Bedrooms:5
- Total bathrooms:3
- Full bathrooms:3
- Living area:3,055 sq. ft.
Heating and cooling
- Cooling:Central Air
- Heating:Natural Gas
Structure and exterior
- Roof:Asphalt
- Year built:2023
- Building area:3,055 sq. ft.
- Lot area:0.48 Acres
Schools
- High school:St Charles North High School
- Middle school:Thompson Middle School
- Elementary school:Ferson Creek Elementary School
Utilities
- Water:Public
- Sewer:Public Sewer
Finances and disclosures
- Price:$600,000
- Price per sq. ft.:$196.4
- Tax amount:$14,462 (2024)
New listings near 1828 Coralito Lane
- New
 $420,000Active2 beds 3 baths1,905 sq. ft.
$420,000Active2 beds 3 baths1,905 sq. ft.1039 Riviera Drive #1039, Elgin, IL 60124
MLS# 12515609Listed by: LEGACY PROPERTIES, A SARAH LEONARD COMPANY, LLC - New
 $295,000Active3 beds 2 baths
$295,000Active3 beds 2 baths376 Jefferson Avenue, Elgin, IL 60120
MLS# 12478918Listed by: PREFERRED HOMES REALTY - New
 $295,000Active2 beds 3 baths1,524 sq. ft.
$295,000Active2 beds 3 baths1,524 sq. ft.780 Mesa Drive #780, Elgin, IL 60123
MLS# 12515458Listed by: PREMIER LIVING PROPERTIES - New
 $295,000Active2 beds 3 baths1,928 sq. ft.
$295,000Active2 beds 3 baths1,928 sq. ft.2013 Jeffrey Lane #2013, Elgin, IL 60123
MLS# 12507211Listed by: RE/MAX HORIZON - New
 $344,900Active2 beds 3 baths1,543 sq. ft.
$344,900Active2 beds 3 baths1,543 sq. ft.3619 Daisy Lane, Elgin, IL 60124
MLS# 12514805Listed by: PREMIER LIVING PROPERTIES - New
 $761,770Active4 beds 4 baths3,876 sq. ft.
$761,770Active4 beds 4 baths3,876 sq. ft.1851 Diamond Drive, Elgin, IL 60124
MLS# 12514814Listed by: HOMESMART CONNECT LLC - New
 $555,000Active4 beds 3 baths2,600 sq. ft.
$555,000Active4 beds 3 baths2,600 sq. ft.3660 Thornhill Drive, Elgin, IL 60124
MLS# 12513127Listed by: ILLINOIS STAR, LTD - New
 $329,500Active2 beds 3 baths1,875 sq. ft.
$329,500Active2 beds 3 baths1,875 sq. ft.Address Withheld By Seller, Elgin, IL 60120
MLS# 12509497Listed by: PREMIER LIVING PROPERTIES - New
 $425,000Active4 beds 4 baths2,529 sq. ft.
$425,000Active4 beds 4 baths2,529 sq. ft.Address Withheld By Seller, Elgin, IL 60123
MLS# 12509728Listed by: BAIRD & WARNER REAL ESTATE - ALGONQUIN
