1833 Coralito Lane, Elgin, IL 60124
Local realty services provided by:Better Homes and Gardens Real Estate Star Homes
1833 Coralito Lane,Elgin, IL 60124
$749,900
- 5 Beds
- 4 Baths
- 3,876 sq. ft.
- Single family
- Active
Listed by:sarah leonard
Office:legacy properties, a sarah leonard company, llc.
MLS#:12485755
Source:MLSNI
Price summary
- Price:$749,900
- Price per sq. ft.:$193.47
- Monthly HOA dues:$41.67
About this home
Stunning and truly better than new, this 5-bedroom, 4-bath home built in 2022 is nestled in the highly sought-after Ponds of Stony Creek community in Elgin, within the top-rated St. Charles School District. From the moment you step into the inviting entryway, you're welcomed by an elegant formal living and dining room-perfect for entertaining. The heart of the home is the upgraded luxury kitchen, featuring 42" cabinetry, quartz countertops, stainless steel appliances including built-in double ovens and a separate range, a huge island with breakfast bar, walk-in pantry, and a sunlit eat-in area with sliding glass doors that lead to the gorgeous Unilock paver patio with pergola-ideal for relaxing or entertaining. The family room showcases soaring ceilings and 2 stories of window that allow for an abundance of natural light. A spacious main-level bedroom with full bath offers the perfect setup for guests or an in-law arrangement, complemented by the convenience of a main-floor laundry room. Upstairs, the luxurious primary suite includes a cozy sitting area, a custom walk-in California closet, and a spa-like en-suite bath with dual sinks and an oversized custom shower. Three additional bedrooms-one with its own private bath-plus a full hall bath round out the second floor. The full unfinished basement offers incredible potential for additional living space and comes equipped with a bathroom rough-in. Located in a welcoming community that features a neighborhood splash pad, park, and walking trails. Just minutes from shopping, dining, forest preserves, and with easy interstate access, this immaculate, nearly new home combines modern luxury with unbeatable convenience and amenities.
Contact an agent
Home facts
- Year built:2022
- Listing ID #:12485755
- Added:53 day(s) ago
- Updated:October 28, 2025 at 02:28 PM
Rooms and interior
- Bedrooms:5
- Total bathrooms:4
- Full bathrooms:4
- Living area:3,876 sq. ft.
Heating and cooling
- Cooling:Central Air
- Heating:Natural Gas
Structure and exterior
- Roof:Asphalt
- Year built:2022
- Building area:3,876 sq. ft.
- Lot area:0.27 Acres
Schools
- High school:St Charles North High School
- Middle school:Thompson Middle School
- Elementary school:Ferson Creek Elementary School
Utilities
- Water:Public
- Sewer:Public Sewer
Finances and disclosures
- Price:$749,900
- Price per sq. ft.:$193.47
- Tax amount:$17,468 (2024)
New listings near 1833 Coralito Lane
- New
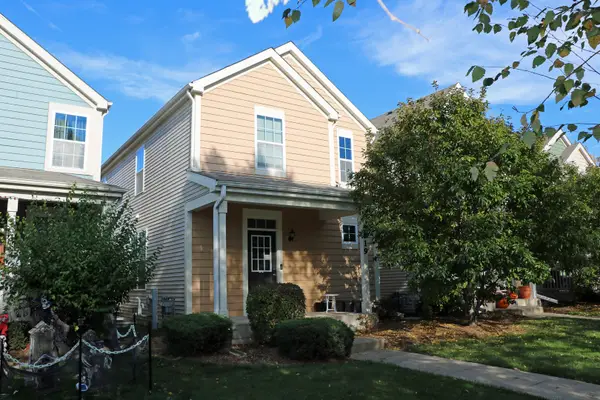 $369,900Active2 beds 3 baths1,543 sq. ft.
$369,900Active2 beds 3 baths1,543 sq. ft.3619 Daisy Lane, Elgin, IL 60124
MLS# 12504658Listed by: PREMIER LIVING PROPERTIES - New
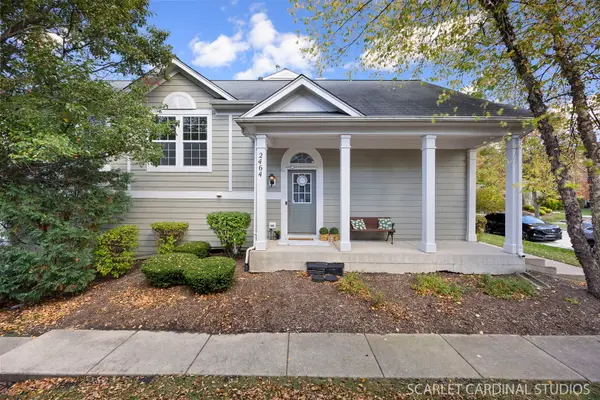 $275,000Active2 beds 3 baths1,500 sq. ft.
$275,000Active2 beds 3 baths1,500 sq. ft.2464 Emily Lane, Elgin, IL 60124
MLS# 12499569Listed by: BERKSHIRE HATHAWAY HOMESERVICES CHICAGO - New
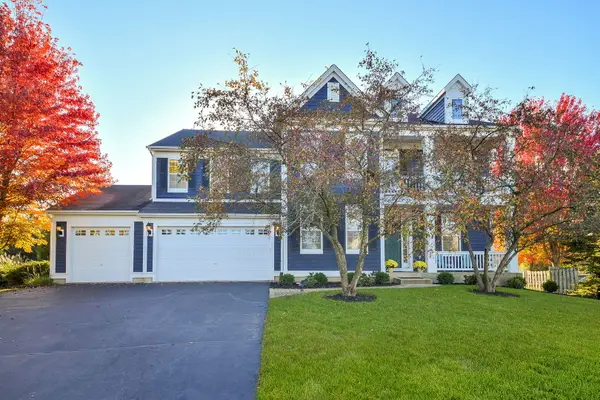 $625,000Active4 beds 3 baths4,155 sq. ft.
$625,000Active4 beds 3 baths4,155 sq. ft.3025 Long Common Parkway, Elgin, IL 60124
MLS# 12503758Listed by: @PROPERTIES CHRISTIES INTERNATIONAL REAL ESTATE - New
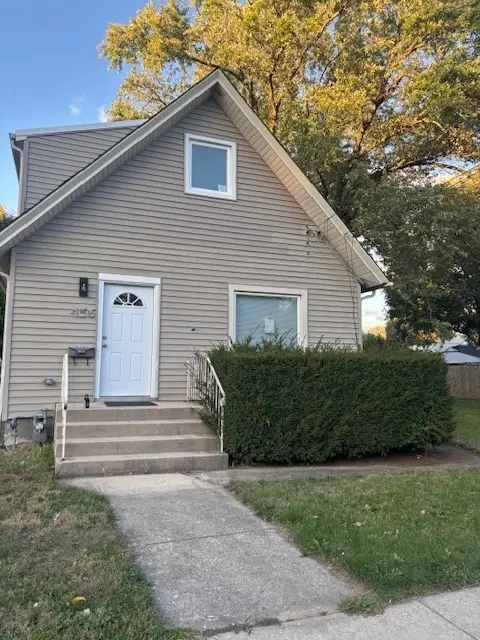 $324,900Active4 beds 2 baths1,404 sq. ft.
$324,900Active4 beds 2 baths1,404 sq. ft.456 Franklin Boulevard, Elgin, IL 60120
MLS# 12505403Listed by: GREATWAYS REALTY INC - New
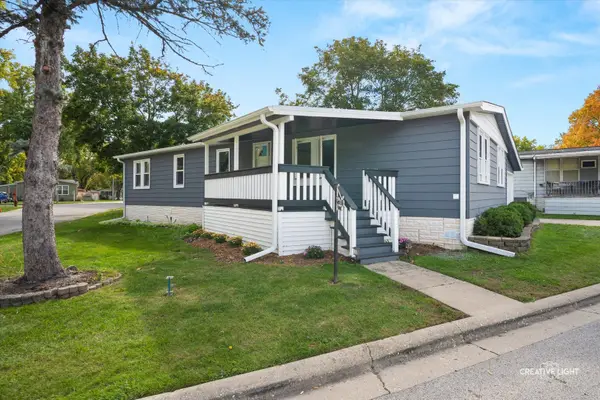 $85,000Active3 beds 2 baths
$85,000Active3 beds 2 baths115 Tollview Road, Elgin, IL 60123
MLS# 12499896Listed by: SUBURBAN LIFE REALTY, LTD 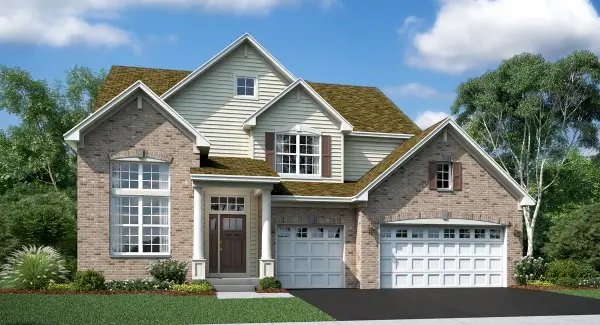 $685,420Pending5 beds 3 baths3,055 sq. ft.
$685,420Pending5 beds 3 baths3,055 sq. ft.1847 Diamond Drive, Elgin, IL 60124
MLS# 12504519Listed by: HOMESMART CONNECT LLC- New
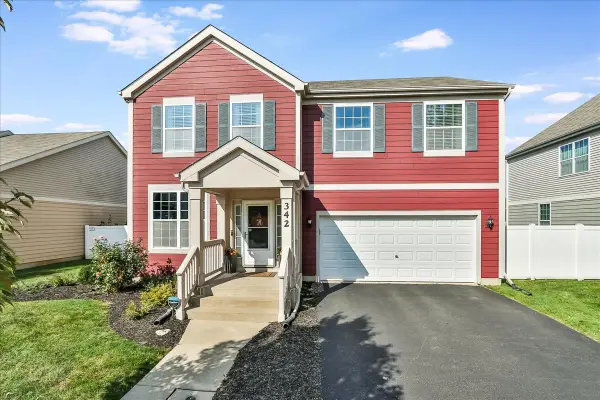 $450,000Active3 beds 3 baths2,167 sq. ft.
$450,000Active3 beds 3 baths2,167 sq. ft.342 Snow Drop Lane, Elgin, IL 60124
MLS# 12490993Listed by: HOMESMART CONNECT LLC - New
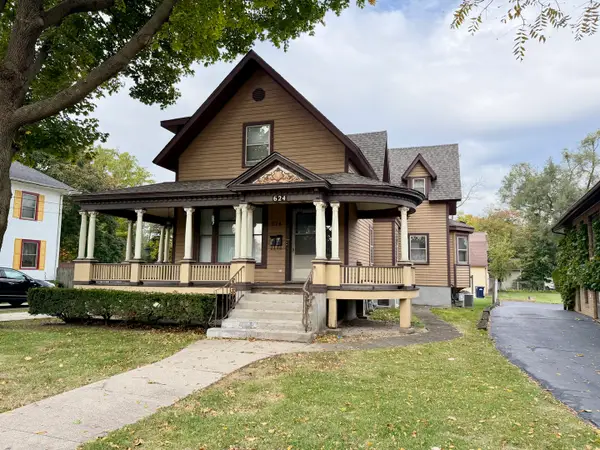 $395,000Active4 beds 2 baths
$395,000Active4 beds 2 baths624 South Street, Elgin, IL 60123
MLS# 12504264Listed by: INSPIRE REALTY GROUP LLC 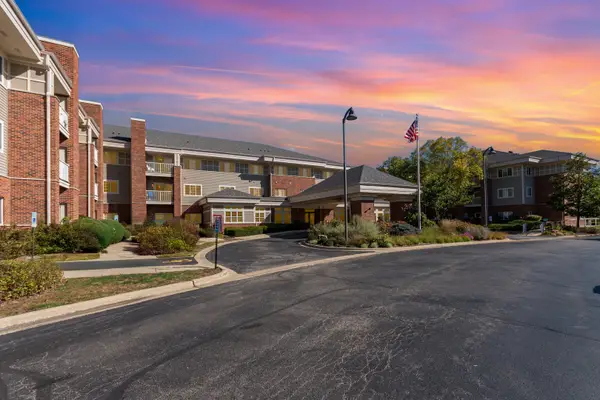 $100,000Pending2 beds 2 baths975 sq. ft.
$100,000Pending2 beds 2 baths975 sq. ft.801 N Mclean Boulevard #220, Elgin, IL 60123
MLS# 12477978Listed by: COLDWELL BANKER REAL ESTATE GROUP- New
 $300,000Active4 beds 2 baths1,300 sq. ft.
$300,000Active4 beds 2 baths1,300 sq. ft.1015 Lawrence Avenue, Elgin, IL 60123
MLS# 12504014Listed by: ASSOCIATES REALTY
