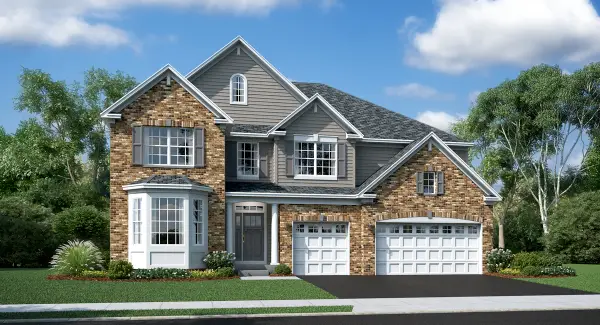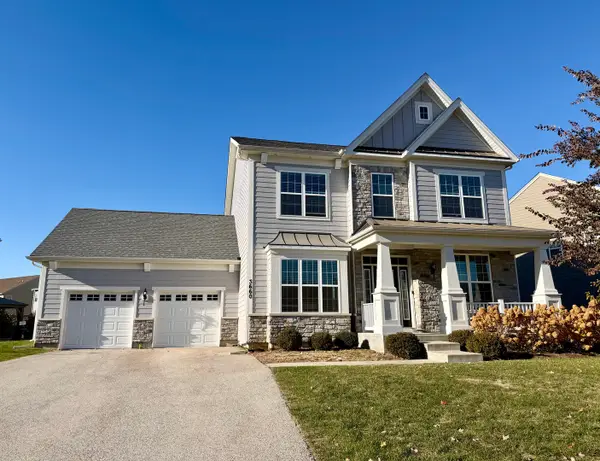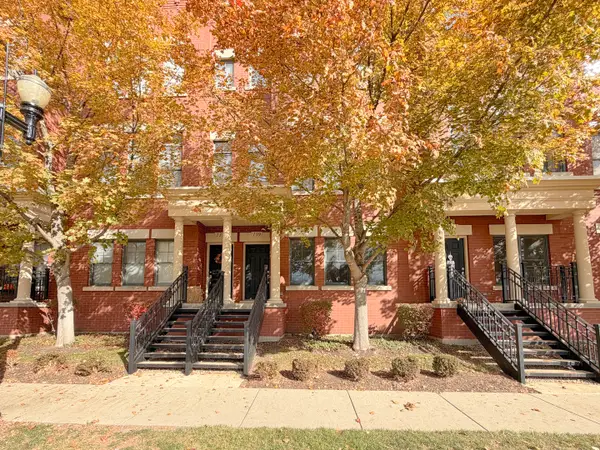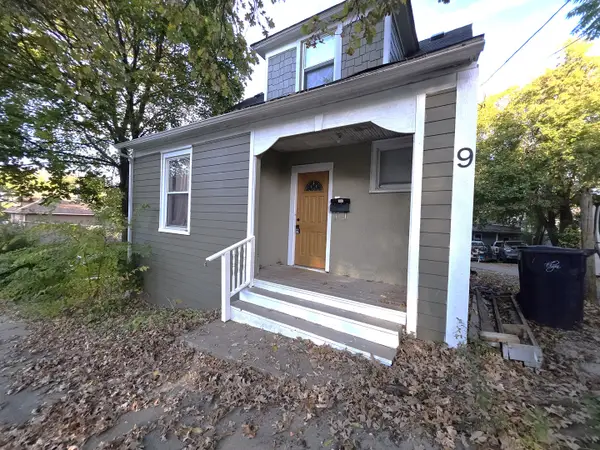1846 Diamond Drive, Elgin, IL 60124
Local realty services provided by:Better Homes and Gardens Real Estate Star Homes
1846 Diamond Drive,Elgin, IL 60124
$626,990
- 4 Beds
- 3 Baths
- 2,833 sq. ft.
- Single family
- Pending
Listed by: christine currey, erin koertgen
Office: re/max all pro - st charles
MLS#:12195656
Source:MLSNI
Price summary
- Price:$626,990
- Price per sq. ft.:$221.32
- Monthly HOA dues:$41.67
About this home
SOLD AT PRINT Modern designs and upscale finishes start with the dependable Brick and James Hardie siding exterior. This Home has been highly upgraded with the designer select package which includes, upgraded cabinets with crown, cabinet hardware, upgraded quartz subway tile backsplash, 5"wide engineered hardwood flooring in kitchen foyer and powder bath, upgraded bathroom cabinetry with hardware, ceramic tiled shower with frameless glass door, transom window in owners shower, 5 1/4" white painted trim, 5 1/4" crown molding in owners suite, and prairie style rails with black knuckle balusters. Also upgraded to include hardwood floors running the entire first floor, a full lookout basement, including rough-in plumbing for a future bath, Direct vent fireplace, additional windows in the family and bedroom, craftsman door, humidifier and laundry tub. There are many other standout features you'll love in this 4 bedroom, 2.5 bath home. The private study, just off of the 2-story foyer looks out onto the covered front porch. The kitchen features GE stainless steel oven, dishwasher, and a large island designed with a sink, as well as an overhang for additional seating! The breakfast area connects the kitchen and family room and although separate, a formal dining room is also connected to the kitchen. The second floor is home to the owner's suite with a private bath (upgraded to the garden owner bath) and designer walk-in tiled shower and oversized walk-in closet. The three additional spacious bedrooms are centrally located around the second full bathroom and upstairs laundry room. Energy efficiency package with James Hardie Board siding, 13 seer air conditioner, 40-gallon water heater, and Low-E vinyl double pane windows with grills. Situated in a country setting, yet minutes to Randall Road corridor with access to entertainment, restaurants, and shopping. This wonderful community offers a park, and splash pad and is part of the sought-after St. Charles Community School District 303 schools! Drive into the Ponds of Stony Creek and watch the magic being built at Homesite 314. Please note photos are not of the actual home, but of another similar model. Elevation pictures may vary. Pictures are of the onsite model home and the actual home exterior mimics the rendering and not the model. Incentives tied to using Lennar Mortgage. Ask the Associate for details.
Contact an agent
Home facts
- Year built:2024
- Listing ID #:12195656
- Added:383 day(s) ago
- Updated:November 11, 2025 at 09:09 AM
Rooms and interior
- Bedrooms:4
- Total bathrooms:3
- Full bathrooms:2
- Half bathrooms:1
- Living area:2,833 sq. ft.
Heating and cooling
- Cooling:Central Air
- Heating:Forced Air, Natural Gas
Structure and exterior
- Roof:Asphalt
- Year built:2024
- Building area:2,833 sq. ft.
Schools
- High school:St Charles North High School
Utilities
- Water:Public
- Sewer:Public Sewer
Finances and disclosures
- Price:$626,990
- Price per sq. ft.:$221.32
New listings near 1846 Diamond Drive
- New
 $295,000Active2 beds 3 baths1,928 sq. ft.
$295,000Active2 beds 3 baths1,928 sq. ft.2013 Jeffrey Lane #2013, Elgin, IL 60123
MLS# 12507211Listed by: RE/MAX HORIZON - New
 $344,900Active2 beds 3 baths1,543 sq. ft.
$344,900Active2 beds 3 baths1,543 sq. ft.3619 Daisy Lane, Elgin, IL 60124
MLS# 12514805Listed by: PREMIER LIVING PROPERTIES - New
 $761,770Active4 beds 4 baths3,876 sq. ft.
$761,770Active4 beds 4 baths3,876 sq. ft.1851 Diamond Drive, Elgin, IL 60124
MLS# 12514814Listed by: HOMESMART CONNECT LLC - New
 $555,000Active4 beds 3 baths2,600 sq. ft.
$555,000Active4 beds 3 baths2,600 sq. ft.3660 Thornhill Drive, Elgin, IL 60124
MLS# 12513127Listed by: ILLINOIS STAR, LTD - New
 $329,500Active2 beds 3 baths1,875 sq. ft.
$329,500Active2 beds 3 baths1,875 sq. ft.Address Withheld By Seller, Elgin, IL 60120
MLS# 12509497Listed by: PREMIER LIVING PROPERTIES - New
 $600,000Active5 beds 3 baths3,055 sq. ft.
$600,000Active5 beds 3 baths3,055 sq. ft.1828 Coralito Lane, Elgin, IL 60124
MLS# 12511261Listed by: HOMESMART CONNECT LLC - New
 $425,000Active4 beds 4 baths2,529 sq. ft.
$425,000Active4 beds 4 baths2,529 sq. ft.Address Withheld By Seller, Elgin, IL 60123
MLS# 12509728Listed by: BAIRD & WARNER REAL ESTATE - ALGONQUIN - New
 $300,000Active2 beds 3 baths1,330 sq. ft.
$300,000Active2 beds 3 baths1,330 sq. ft.Address Withheld By Seller, Elgin, IL 60120
MLS# 12488927Listed by: KELLER WILLIAMS INSPIRE - New
 $219,900Active3 beds 1 baths
$219,900Active3 beds 1 baths9 N Jackson Street, Elgin, IL 60123
MLS# 12510336Listed by: REALTY OF AMERICA, LLC  $435,000Pending4 beds 3 baths2,200 sq. ft.
$435,000Pending4 beds 3 baths2,200 sq. ft.1080 Wakefield Drive, Elgin, IL 60120
MLS# 12509399Listed by: COLDWELL BANKER REALTY
