234 Cassidy Lane, Elgin, IL 60124
Local realty services provided by:Better Homes and Gardens Real Estate Star Homes
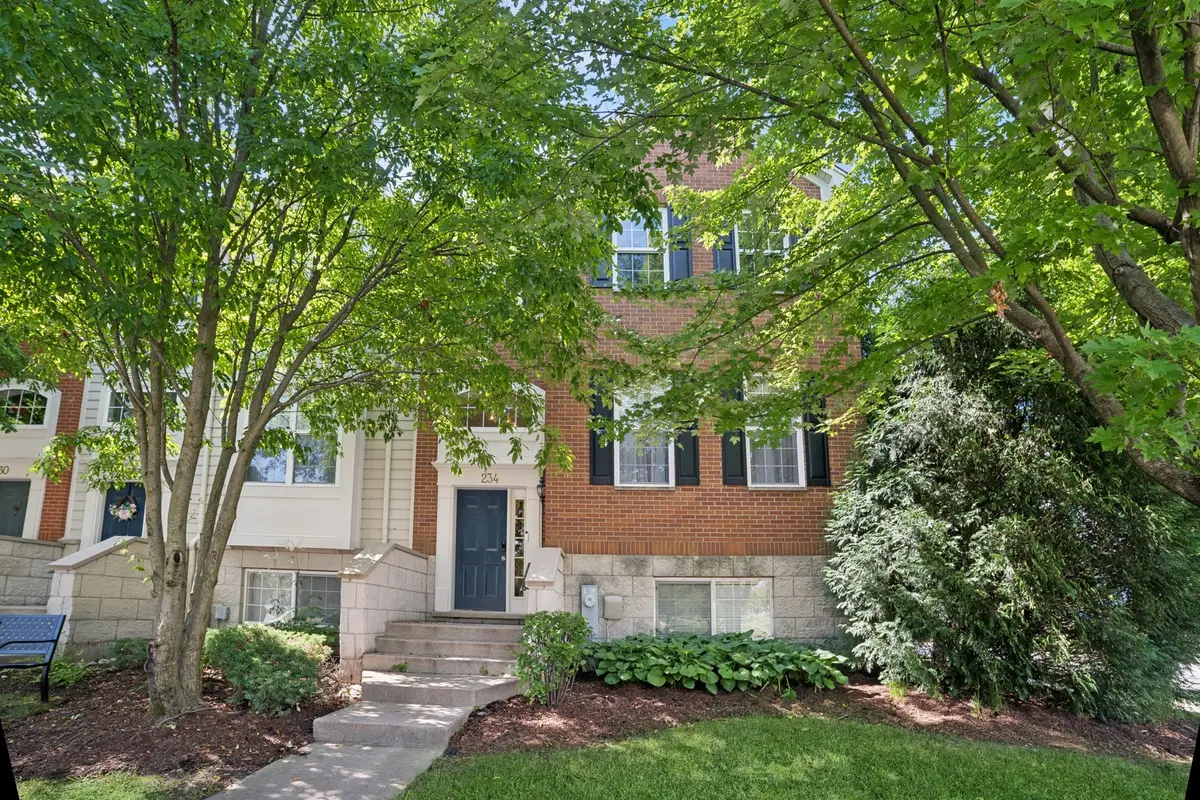
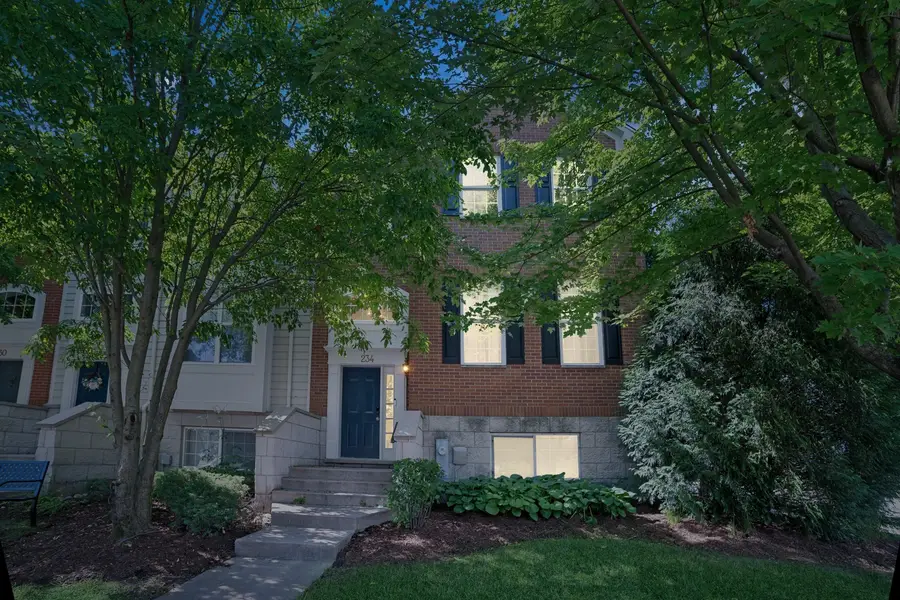
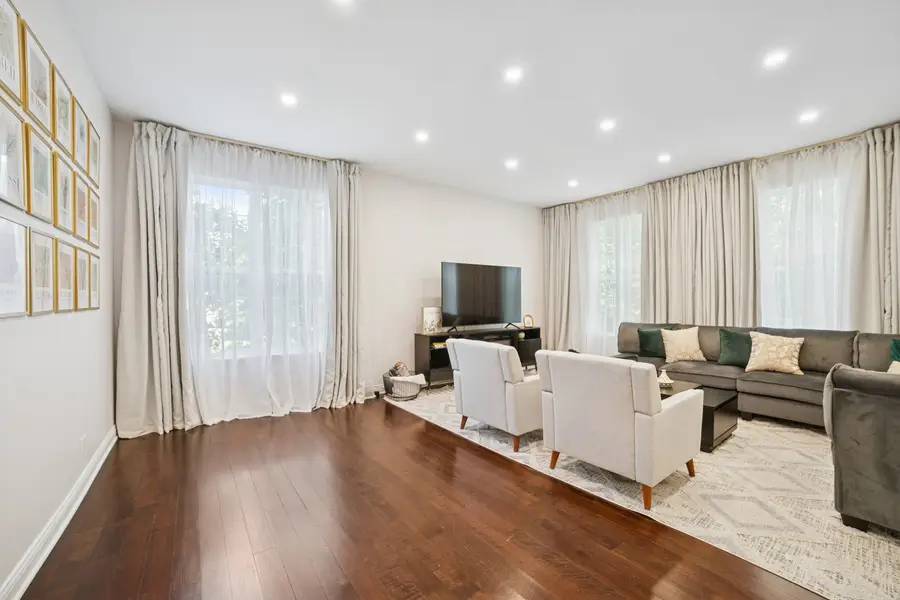
234 Cassidy Lane,Elgin, IL 60124
$360,000
- 3 Beds
- 3 Baths
- 2,140 sq. ft.
- Townhouse
- Pending
Listed by:elizabeth philip
Office:coldwell banker realty
MLS#:12414913
Source:MLSNI
Price summary
- Price:$360,000
- Price per sq. ft.:$168.22
- Monthly HOA dues:$197
About this home
Presenting a stunning and cozy three-bedroom, 2.5-bath townhouse that offers both elegance and comfort in every detail. Light streams throughout the home thanks to large windows, including in the English basement, creating a bright and welcoming atmosphere. The updated kitchen features granite countertops, stainless steel appliances, an extended island with bar seating, and a spacious butler's pantry, formerly used as a family room. LED lighting, beautiful chandeliers, and modern pendant lights above the island-all updated less than two years ago-enhance the sophisticated feel of the main level. Step out from the kitchen onto a freshly painted (2024) balcony, perfect for morning coffee or summer grilling. Upstairs, you'll find three generously sized bedrooms, including a primary suite with a walk-in closet and an updated ensuite bath. Hardwood floors run on the first floor, and all bathrooms were tastefully renovated less than two years ago. Additional features include neutral paint, updated stair treads and risers, crisp new baseboards (main floor painted in 2023), and a versatile English basement with cabinetry-ideal as a guest suite, office, or fourth bedroom. A washer and dryer (under two years old) are conveniently located near the entrance to the spacious 2.5-car garage, with extra guest parking available both in the front and back. The HOA covers roof and exterior maintenance, excluding the balcony and front door paint. This move-in-ready home is a perfect blend of modern updates and classic charm-a true must-see! Sold AS-IS
Contact an agent
Home facts
- Year built:2006
- Listing Id #:12414913
- Added:33 day(s) ago
- Updated:August 13, 2025 at 07:45 AM
Rooms and interior
- Bedrooms:3
- Total bathrooms:3
- Full bathrooms:2
- Half bathrooms:1
- Living area:2,140 sq. ft.
Heating and cooling
- Cooling:Central Air
- Heating:Forced Air, Natural Gas
Structure and exterior
- Year built:2006
- Building area:2,140 sq. ft.
Schools
- High school:South Elgin High School
- Middle school:Abbott Middle School
- Elementary school:Otter Creek Elementary School
Utilities
- Water:Public
- Sewer:Public Sewer
Finances and disclosures
- Price:$360,000
- Price per sq. ft.:$168.22
- Tax amount:$6,794 (2024)
New listings near 234 Cassidy Lane
- New
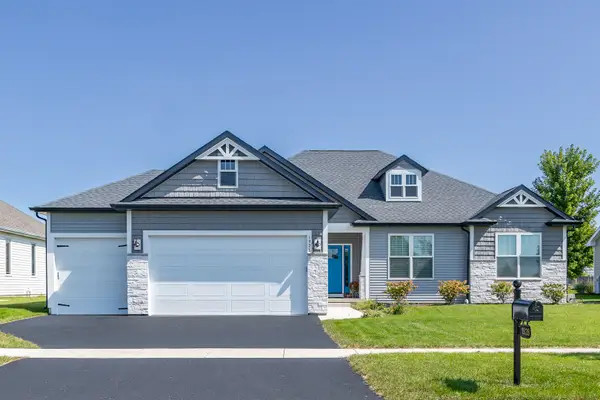 $542,990Active3 beds 2 baths1,877 sq. ft.
$542,990Active3 beds 2 baths1,877 sq. ft.Lot 460 Hidden Fawn Drive, Elgin, IL 60124
MLS# 12442059Listed by: HOME SELL FLAT LLC - New
 $576,990Active4 beds 3 baths2,577 sq. ft.
$576,990Active4 beds 3 baths2,577 sq. ft.Lot 88 Broadleaf Avenue, Elgin, IL 60124
MLS# 12442064Listed by: HOME SELL FLAT LLC - New
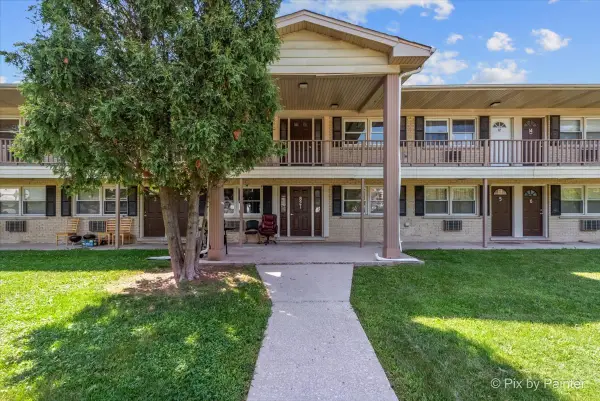 $124,900Active1 beds 1 baths563 sq. ft.
$124,900Active1 beds 1 baths563 sq. ft.821 Bode Road #12, Elgin, IL 60120
MLS# 12442310Listed by: ZAMUDIO REALTY GROUP - New
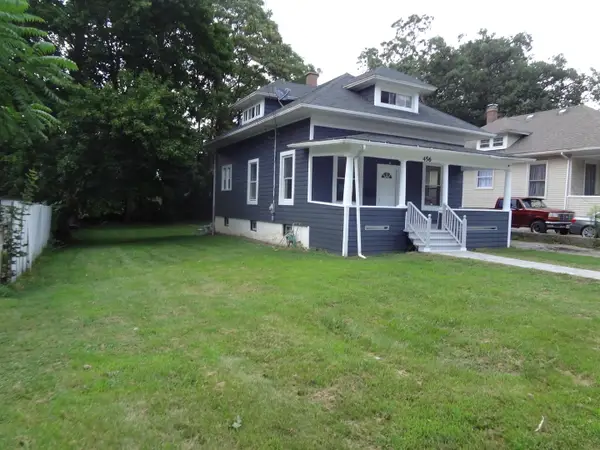 $309,600Active4 beds 2 baths
$309,600Active4 beds 2 baths456 Addison Street, Elgin, IL 60120
MLS# 12446612Listed by: GLOBAL RUBEN'S TEAM REALTY - Open Fri, 4:30 to 6:30pmNew
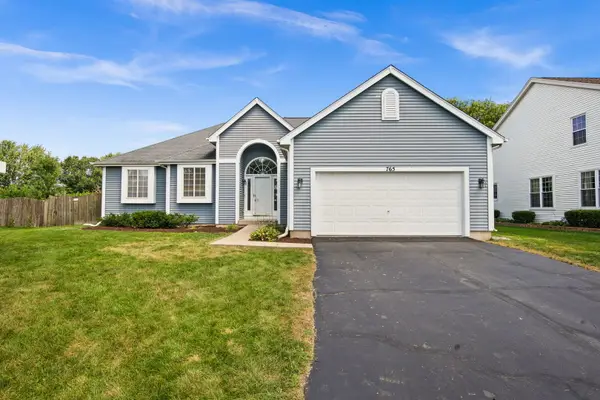 $375,000Active3 beds 2 baths1,661 sq. ft.
$375,000Active3 beds 2 baths1,661 sq. ft.765 Columbine Drive, Elgin, IL 60124
MLS# 12441594Listed by: ONE SOURCE REALTY - New
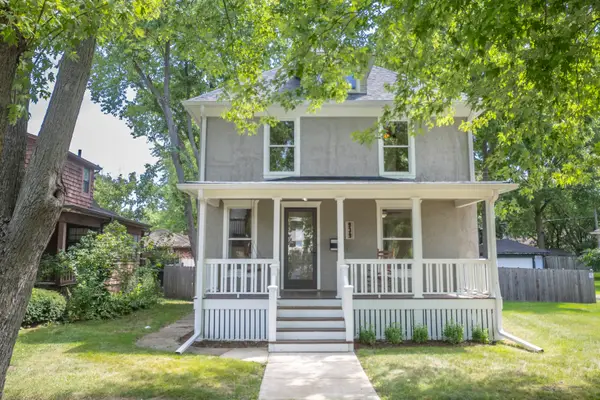 $310,000Active4 beds 1 baths1,300 sq. ft.
$310,000Active4 beds 1 baths1,300 sq. ft.939 Prospect Street, Elgin, IL 60120
MLS# 12419607Listed by: EPIC REAL ESTATE GROUP - Open Sat, 11am to 1pmNew
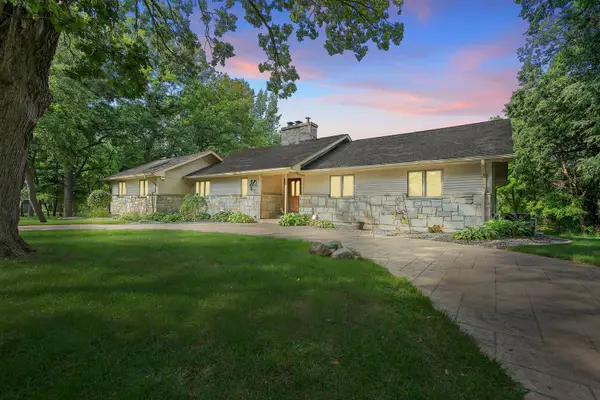 $839,000Active6 beds 7 baths4,400 sq. ft.
$839,000Active6 beds 7 baths4,400 sq. ft.39W526 Lori Lane, Elgin, IL 60124
MLS# 12441799Listed by: REDFIN CORPORATION - Open Sun, 1 to 3pmNew
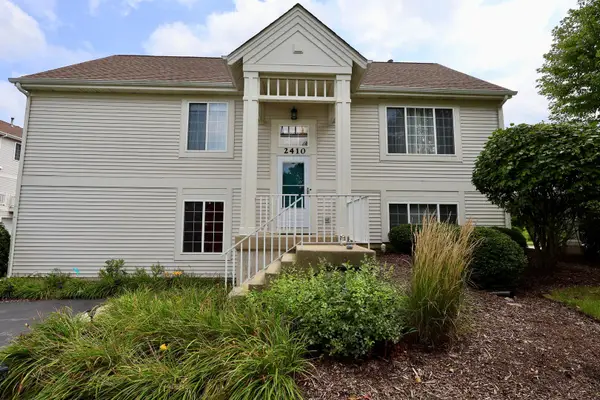 $300,000Active2 beds 2 baths1,875 sq. ft.
$300,000Active2 beds 2 baths1,875 sq. ft.2410 Daybreak Court, Elgin, IL 60123
MLS# 12444361Listed by: EPIQUE REALTY INC - New
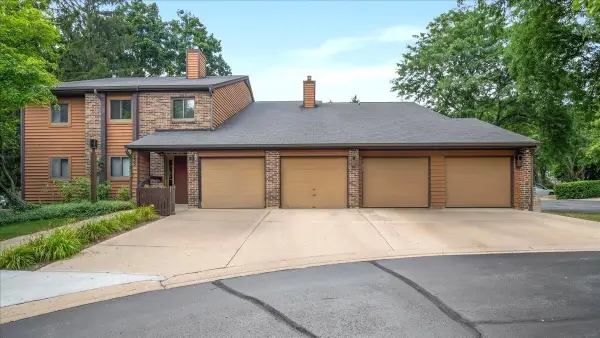 $235,000Active2 beds 1 baths1,100 sq. ft.
$235,000Active2 beds 1 baths1,100 sq. ft.635 Waverly Drive #C, Elgin, IL 60120
MLS# 12444602Listed by: RE/MAX ALL PRO - ST CHARLES - New
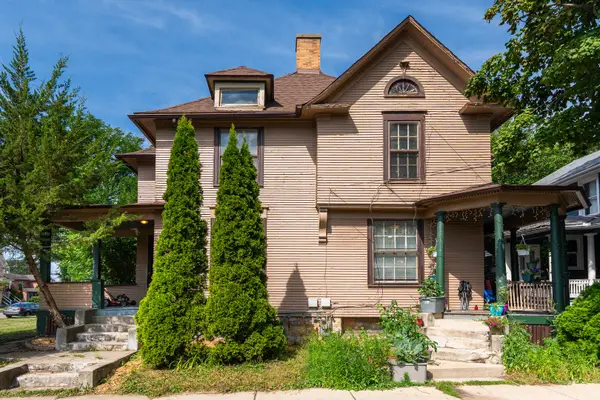 $389,500Active6 beds 4 baths
$389,500Active6 beds 4 baths356-358 N Spring Street, Elgin, IL 60120
MLS# 12445013Listed by: EXECUTIVE REALTY GROUP LLC

