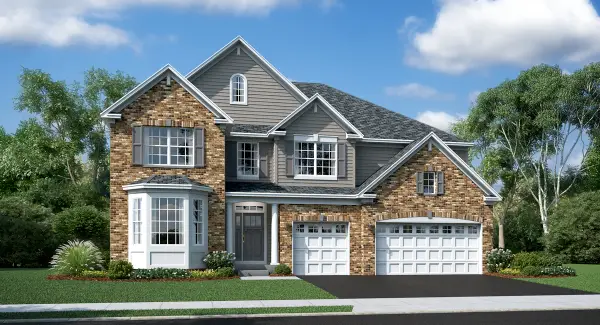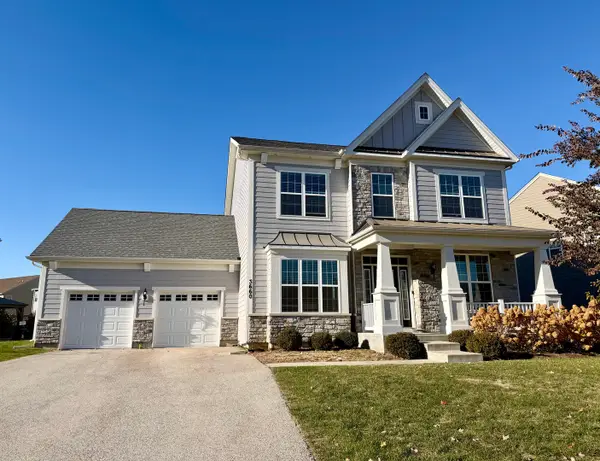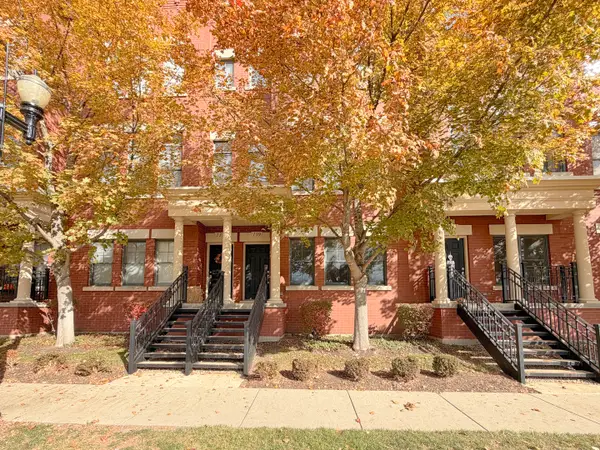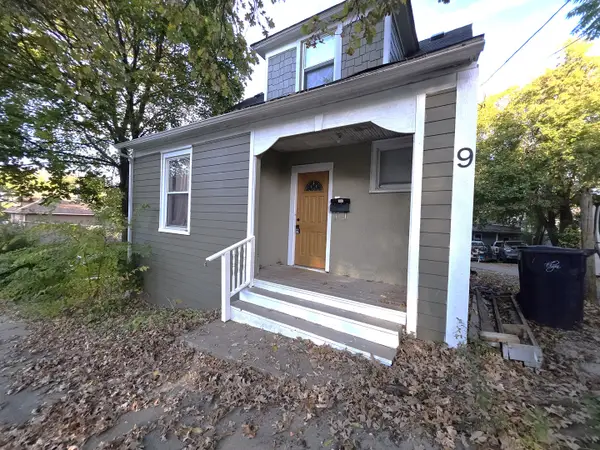210 Orchard Street, Elgin, IL 60123
Local realty services provided by:Better Homes and Gardens Real Estate Star Homes
210 Orchard Street,Elgin, IL 60123
$230,000
- 2 Beds
- 2 Baths
- 1,500 sq. ft.
- Single family
- Pending
Listed by: jorge trujillo
Office: re/max american dream
MLS#:12480611
Source:MLSNI
Price summary
- Price:$230,000
- Price per sq. ft.:$153.33
About this home
Welcome to a home where classic character meets hassle-free living. This super charming residence has been professionally brought back to life, blending its original, beautiful details with modern functionality. Inside, the open-concept layout and tons of natural light create a bright, welcoming atmosphere that highlights the original crown molding and oversized millwork. The bedrooms are all graciously sized, providing spacious retreats for rest and relaxation. The lower level features a clean, dry basement with tall ceilings, offering substantial storage, 2 extra bedrooms and a bathroom. Outside, your summer plans are set! The deep, fully fenced yard is designed for enjoyment, centered around a gorgeous stamped concrete patio perfect for grilling and gathering. Plus, the convenience of a 2.5-car garage means plenty of space for vehicles and storage. Every detail has been addressed, and all major systems and appliances are in excellent working order. This home is turnkey and ideally located near shopping and transportation. This is your chance to own the perfect starter home without the stress of repairs.
Contact an agent
Home facts
- Year built:1920
- Listing ID #:12480611
- Added:45 day(s) ago
- Updated:November 11, 2025 at 09:09 AM
Rooms and interior
- Bedrooms:2
- Total bathrooms:2
- Full bathrooms:2
- Living area:1,500 sq. ft.
Heating and cooling
- Heating:Forced Air, Natural Gas
Structure and exterior
- Roof:Asphalt
- Year built:1920
- Building area:1,500 sq. ft.
- Lot area:0.15 Acres
Schools
- High school:Central School Program
- Middle school:Abbott Middle School
- Elementary school:Washington Elementary School
Utilities
- Water:Public
- Sewer:Public Sewer
Finances and disclosures
- Price:$230,000
- Price per sq. ft.:$153.33
- Tax amount:$3,714 (2024)
New listings near 210 Orchard Street
- New
 $295,000Active2 beds 3 baths1,928 sq. ft.
$295,000Active2 beds 3 baths1,928 sq. ft.2013 Jeffrey Lane #2013, Elgin, IL 60123
MLS# 12507211Listed by: RE/MAX HORIZON - New
 $344,900Active2 beds 3 baths1,543 sq. ft.
$344,900Active2 beds 3 baths1,543 sq. ft.3619 Daisy Lane, Elgin, IL 60124
MLS# 12514805Listed by: PREMIER LIVING PROPERTIES - New
 $761,770Active4 beds 4 baths3,876 sq. ft.
$761,770Active4 beds 4 baths3,876 sq. ft.1851 Diamond Drive, Elgin, IL 60124
MLS# 12514814Listed by: HOMESMART CONNECT LLC - New
 $555,000Active4 beds 3 baths2,600 sq. ft.
$555,000Active4 beds 3 baths2,600 sq. ft.3660 Thornhill Drive, Elgin, IL 60124
MLS# 12513127Listed by: ILLINOIS STAR, LTD - New
 $329,500Active2 beds 3 baths1,875 sq. ft.
$329,500Active2 beds 3 baths1,875 sq. ft.Address Withheld By Seller, Elgin, IL 60120
MLS# 12509497Listed by: PREMIER LIVING PROPERTIES - New
 $600,000Active5 beds 3 baths3,055 sq. ft.
$600,000Active5 beds 3 baths3,055 sq. ft.1828 Coralito Lane, Elgin, IL 60124
MLS# 12511261Listed by: HOMESMART CONNECT LLC - New
 $425,000Active4 beds 4 baths2,529 sq. ft.
$425,000Active4 beds 4 baths2,529 sq. ft.Address Withheld By Seller, Elgin, IL 60123
MLS# 12509728Listed by: BAIRD & WARNER REAL ESTATE - ALGONQUIN - New
 $300,000Active2 beds 3 baths1,330 sq. ft.
$300,000Active2 beds 3 baths1,330 sq. ft.Address Withheld By Seller, Elgin, IL 60120
MLS# 12488927Listed by: KELLER WILLIAMS INSPIRE - New
 $219,900Active3 beds 1 baths
$219,900Active3 beds 1 baths9 N Jackson Street, Elgin, IL 60123
MLS# 12510336Listed by: REALTY OF AMERICA, LLC  $435,000Pending4 beds 3 baths2,200 sq. ft.
$435,000Pending4 beds 3 baths2,200 sq. ft.1080 Wakefield Drive, Elgin, IL 60120
MLS# 12509399Listed by: COLDWELL BANKER REALTY
