3004 Wayland Avenue, Elgin, IL 60124
Local realty services provided by:Better Homes and Gardens Real Estate Connections
3004 Wayland Avenue,Elgin, IL 60124
$925,000
- 4 Beds
- 4 Baths
- - sq. ft.
- Single family
- Sold
Listed by: gino metallo
Office: street side realty llc.
MLS#:12469606
Source:MLSNI
Sorry, we are unable to map this address
Price summary
- Price:$925,000
About this home
Unlike Any Other Home! This is an Absolutely Beautiful, Breathtaking, Home - 4 Bedroom with Walk In Closets, 3 1/2 Bathrooms, 2 Offices, Full Finished Walk Out Basement, 3 Car Tandem Garage, a Private Backyard Resort with Umbriano Brick Paver Patio, a 40 x 18 Easy to Maintain Fiberglass, Inground Salt Water Swimming Pool with Auto Cover, Deckjets, Waterfalls, Fire Bowls, Fire Pit, BBQ with Granite Island. The House is Located in The Highly Regarded 301 Burlington School District and The Providence Subdivision, Which Features a Grand Marquee Entrance, a Clubhouse, 3 Acre Pond, Biking/Walking Trails, Tennis Courts, and Beautifully Landscaped Winding Boulevards. The House Features: Custom Landscaping, Custom Umbriano Brick Paver Walk Way Leading You to the Front Porch, Sonos Sound System - Outdoor Porch and Pool Speakers, Custom American Walnut Double Doors. The Exterior of the House Features Brick, Stone, Limestone Columns and Limestone Headers. The Interior Features a Welcoming Two Story Foyer, American Walnut Floors, Crown Molding Throughout the Home Including the Lower Level. The Living and Dining Rooms, Feature Wainscoting, Grid Ceilings, Crown Molding, Recessed Lighting and Hunter Douglas Power Blinds Virtually Throughout the Home. The Heart of the Home is the Absolutely Stunning Gourmet Kitchen Which Features; Brakur Custom Cabinets, a Huge Custom Island, Brazilian Granite Counter Tops, Monogram 6 Burner Stove Top, Zephyr Hood System, Monogram Double Ovens, Subzero 60" Side By Side Refrigerator and Freezer, Monogram Dishwasher and Walk In Pantry. The Large Mudroom Features, Custom Cabinets, Whirlpool Washer Dryer, Separate Sink, Granite Counter Top and a Service Door Leading to Your 3 Car Tandem Garage. As We Head up the Split Staircase with Custom Bannisters, You Will Love the Executive Office Which Features Double Door Entrance, Hardwood Floors, Custom Bookcase, Timeless Plantation Shutters. The Primary Bedroom Suite Features American Walnut Hardwood Floors, Two Walk In Closets, Crown Molding, an Ensuite with Dual Vanity, Separate Shower with Body Sprays. The Finished Lower Level Features a Lot of Natural Light, Wet Bar, Gaming Area, Work Out Area, Theater. The Sliding Glass Doors Lead You To Your Private Tranquil Resort Style Backyard, Fiber Glass Saltwater Pool, Outdoor Speakers, 2nd Level Maintenance Free Deck and the Private Backyard is Surrounded By Arborvitaes. Some New/Newer Items: Roof 2022, HVAC System 2018, Remodeling Kitchen, Hardwood Floors, Millwork 2017. Original Owner Realtor Owned.
Contact an agent
Home facts
- Year built:2005
- Listing ID #:12469606
- Added:146 day(s) ago
- Updated:November 12, 2025 at 09:38 PM
Rooms and interior
- Bedrooms:4
- Total bathrooms:4
- Full bathrooms:3
- Half bathrooms:1
Heating and cooling
- Cooling:Central Air
- Heating:Forced Air, Natural Gas
Structure and exterior
- Roof:Asphalt
- Year built:2005
Schools
- High school:Central High School
- Middle school:Prairie Knolls Middle School
- Elementary school:Country Trails Elementary School
Utilities
- Water:Public
- Sewer:Public Sewer
Finances and disclosures
- Price:$925,000
- Tax amount:$14,234 (2024)
New listings near 3004 Wayland Avenue
- New
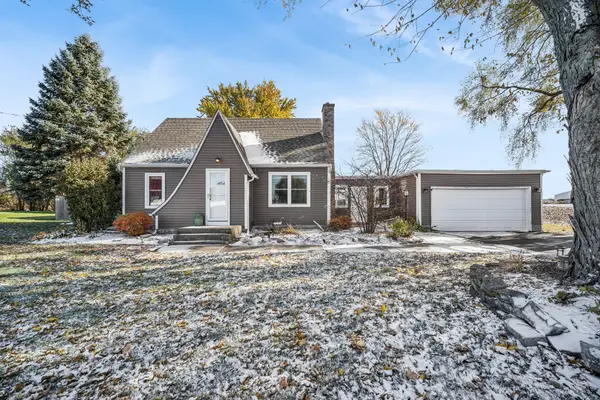 $350,000Active3 beds 2 baths1,365 sq. ft.
$350,000Active3 beds 2 baths1,365 sq. ft.Address Withheld By Seller, Elgin, IL 60124
MLS# 12510458Listed by: BAIRD & WARNER FOX VALLEY - GENEVA - New
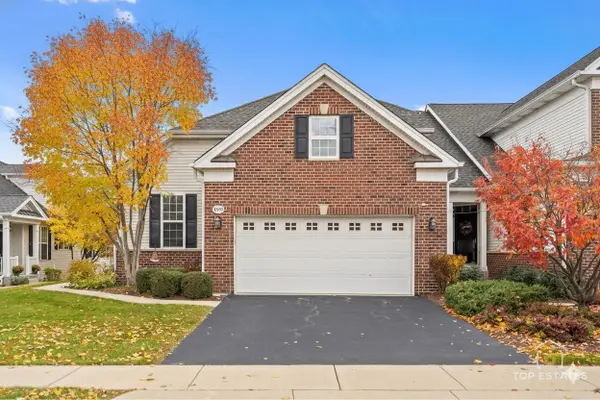 $420,000Active2 beds 3 baths1,905 sq. ft.
$420,000Active2 beds 3 baths1,905 sq. ft.1039 Riviera Drive #1039, Elgin, IL 60124
MLS# 12515609Listed by: LEGACY PROPERTIES, A SARAH LEONARD COMPANY, LLC - New
 $295,000Active3 beds 2 baths
$295,000Active3 beds 2 baths376 Jefferson Avenue, Elgin, IL 60120
MLS# 12478918Listed by: PREFERRED HOMES REALTY - Open Sat, 10am to 12pmNew
 $295,000Active2 beds 3 baths1,524 sq. ft.
$295,000Active2 beds 3 baths1,524 sq. ft.780 Mesa Drive #780, Elgin, IL 60123
MLS# 12515458Listed by: PREMIER LIVING PROPERTIES - New
 $295,000Active2 beds 3 baths1,928 sq. ft.
$295,000Active2 beds 3 baths1,928 sq. ft.2013 Jeffrey Lane #2013, Elgin, IL 60123
MLS# 12507211Listed by: RE/MAX HORIZON - New
 $344,900Active2 beds 3 baths1,543 sq. ft.
$344,900Active2 beds 3 baths1,543 sq. ft.3619 Daisy Lane, Elgin, IL 60124
MLS# 12514805Listed by: PREMIER LIVING PROPERTIES - New
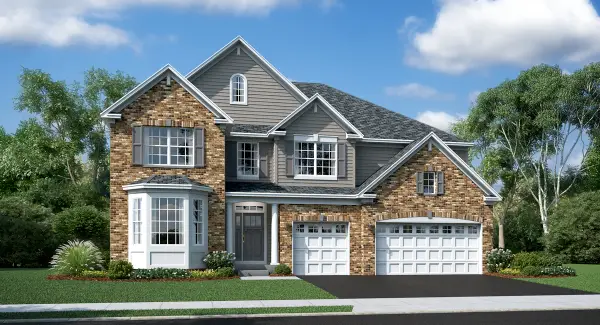 $761,770Active4 beds 4 baths3,876 sq. ft.
$761,770Active4 beds 4 baths3,876 sq. ft.1851 Diamond Drive, Elgin, IL 60124
MLS# 12514814Listed by: HOMESMART CONNECT LLC - New
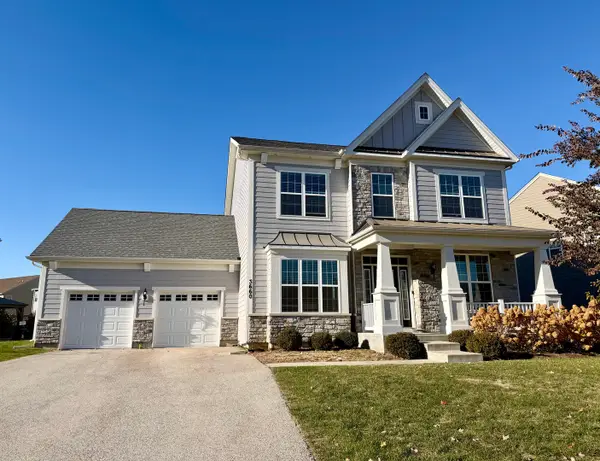 $555,000Active4 beds 3 baths2,600 sq. ft.
$555,000Active4 beds 3 baths2,600 sq. ft.3660 Thornhill Drive, Elgin, IL 60124
MLS# 12513127Listed by: ILLINOIS STAR, LTD - New
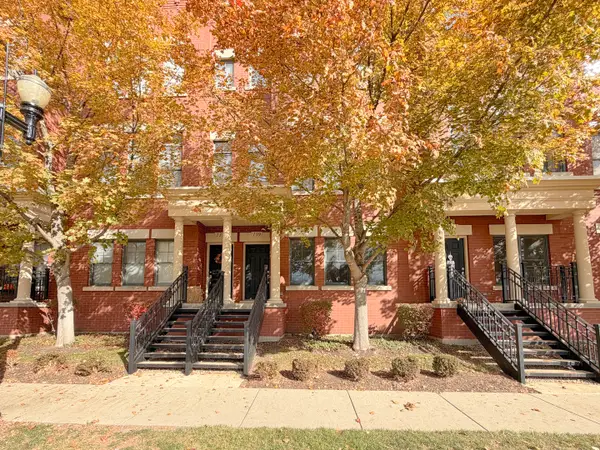 $329,500Active2 beds 3 baths1,875 sq. ft.
$329,500Active2 beds 3 baths1,875 sq. ft.Address Withheld By Seller, Elgin, IL 60120
MLS# 12509497Listed by: PREMIER LIVING PROPERTIES - New
 $600,000Active5 beds 3 baths3,055 sq. ft.
$600,000Active5 beds 3 baths3,055 sq. ft.1828 Coralito Lane, Elgin, IL 60124
MLS# 12511261Listed by: HOMESMART CONNECT LLC
