3578 Doral Drive, Elgin, IL 60124
Local realty services provided by:Better Homes and Gardens Real Estate Star Homes
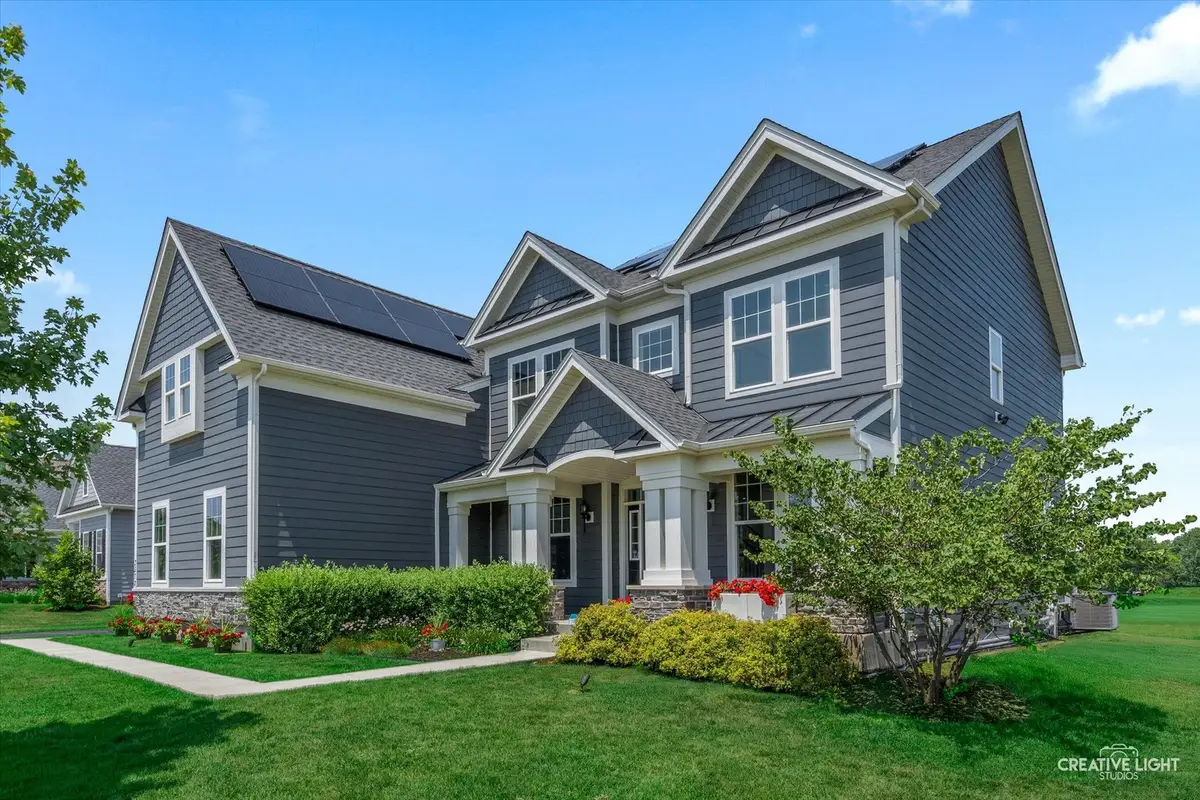
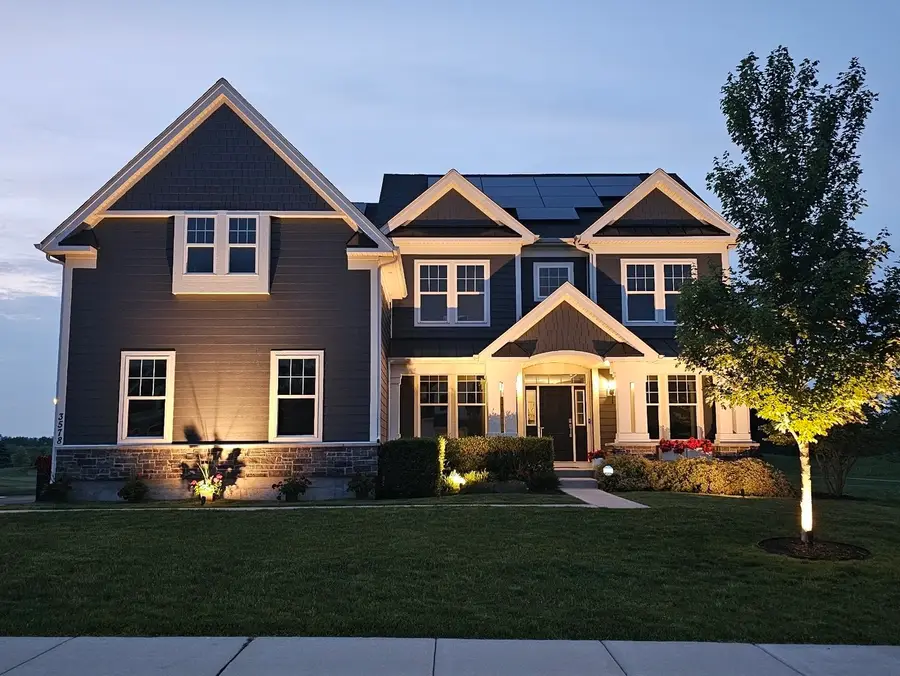
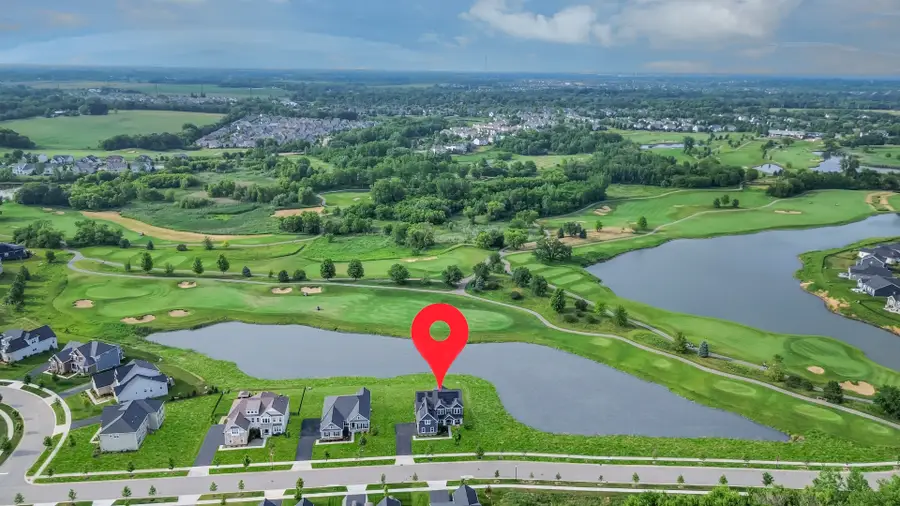
3578 Doral Drive,Elgin, IL 60124
$875,000
- 5 Beds
- 4 Baths
- 4,893 sq. ft.
- Single family
- Active
Listed by:sarah leonard
Office:legacy properties, a sarah leonard company, llc.
MLS#:12445543
Source:MLSNI
Price summary
- Price:$875,000
- Price per sq. ft.:$178.83
- Monthly HOA dues:$49.17
About this home
Luxury, Location & Lifestyle! Better than new and brimming with high-end upgrades, this spectacular executive home in the prestigious Bowes Creek Country Club offers nearly 5,000 square feet of exquisite living space, perfectly situated on over a one-third-acre lot along the scenic 4th fairway. With no neighbors to the east and breathtaking water, nature, and golf course views behind, the setting is as private as it is picturesque. Step inside and be welcomed by 9-foot ceilings on all three levels, rich espresso hardwood floors, elegant crown molding, recessed lighting, solar blinds, and double-pane tilt-in windows. The formal living and dining rooms showcase custom trim and accent lighting, leading into the dramatic two-story family room with 20-foot ceilings, high accent windows, a modern remote-controlled fireplace, Lutron dimmers, a sleek 6-speed DC ceiling fan, and striking catwalk views from above. The open-concept chef's kitchen is a true showstopper-featuring top-tier KitchenAid appliances with print-shield finish, 42-inch soft-close upper cabinets, 36-inch espresso lower cabinets with pull-out shelves, granite countertops, custom under/over-cabinet lighting, a stainless-steel farmhouse sink, a large island with bar seating, a lighted pantry with frosted glass door, and a bold hammered black-and-gold light fixture. A cozy breakfast nook, main-level laundry with matching Samsung smart washer/dryer, a mudroom, powder room, and a private first-floor study with incredible views complete the main level. Upstairs, the nearly 300 sq. ft. primary suite offers a tray ceiling, a peaceful sitting area, and a beautiful step-down hallway leading to dual walk-in closets with custom organizer systems. The spa-inspired en-suite features dual granite vanities, a custom soaking tub, a walk-in tile shower, and a private water closet. Three generously sized guest bedrooms share a spacious hall bath with white subway tile and a granite double-sink vanity. The sellers invested $250,000+ in the professionally finished walkout lower level, complete with 9-foot ceilings, recessed lighting, and a custom state-of-the-art theater room boasting 11.2 Dolby Atmos surround sound, a short-throw projector, and a 120" screen with backlit RGB lighting. A 10-foot dry bar with granite counters and Frigidaire Gallery appliances adds to the entertainment space. Additional rooms include a professional music studio (or optional 5th bedroom), a fully equipped fitness room (or optional 6th bedroom), another dedicated office, a spa-quality full bath, and a garden room with dual full-sized refrigerators/freezers and walk-out stair access. Outdoors, take in panoramic fairway and water views from the brand-new 20x20 patio with built-in planters and custom LED lighting. The home's new $75,000+ owned solar and energy bank system with one-to-one net metering was installed in 2025 and offers the potential for true off-grid living. Bowes Creek Country Club provides resort-style amenities, including a clubhouse, the award-winning Rick Jacobson-designed golf course, scenic walking trails, parks, Johnny's Supper Club restaurant, and multiple membership options. Elegant. Efficient. Exceptional. This home is a rare opportunity in one of the area's most sought-after golf course communities.
Contact an agent
Home facts
- Year built:2020
- Listing Id #:12445543
- Added:1 day(s) ago
- Updated:August 14, 2025 at 10:49 AM
Rooms and interior
- Bedrooms:5
- Total bathrooms:4
- Full bathrooms:3
- Half bathrooms:1
- Living area:4,893 sq. ft.
Heating and cooling
- Cooling:Central Air
- Heating:Natural Gas
Structure and exterior
- Roof:Asphalt
- Year built:2020
- Building area:4,893 sq. ft.
- Lot area:0.39 Acres
Schools
- High school:South Elgin High School
- Middle school:Abbott Middle School
- Elementary school:Otter Creek Elementary School
Utilities
- Water:Public
- Sewer:Public Sewer
Finances and disclosures
- Price:$875,000
- Price per sq. ft.:$178.83
- Tax amount:$13,328 (2024)
New listings near 3578 Doral Drive
- Open Fri, 4:30 to 6:30pmNew
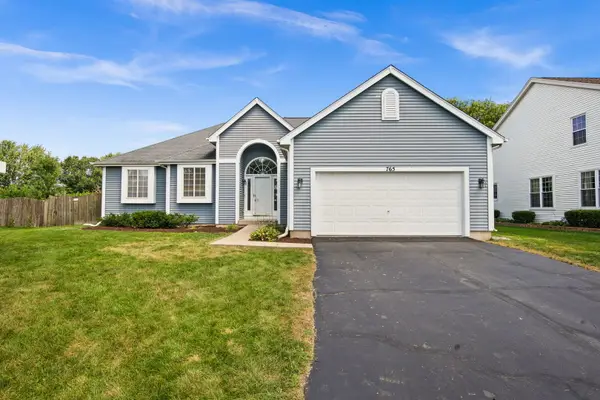 $375,000Active3 beds 2 baths1,661 sq. ft.
$375,000Active3 beds 2 baths1,661 sq. ft.765 Columbine Drive, Elgin, IL 60124
MLS# 12441594Listed by: ONE SOURCE REALTY - New
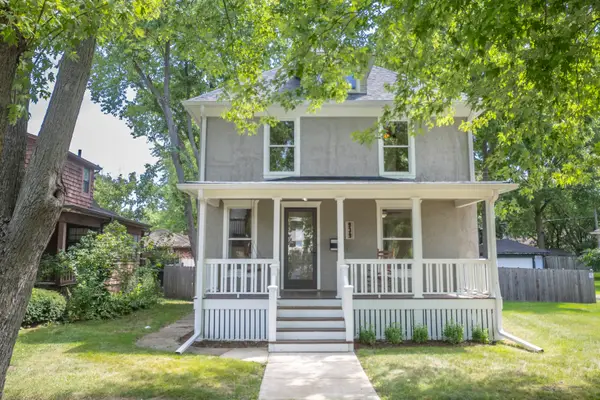 $310,000Active4 beds 1 baths1,300 sq. ft.
$310,000Active4 beds 1 baths1,300 sq. ft.939 Prospect Street, Elgin, IL 60120
MLS# 12419607Listed by: EPIC REAL ESTATE GROUP - Open Sat, 11am to 1pmNew
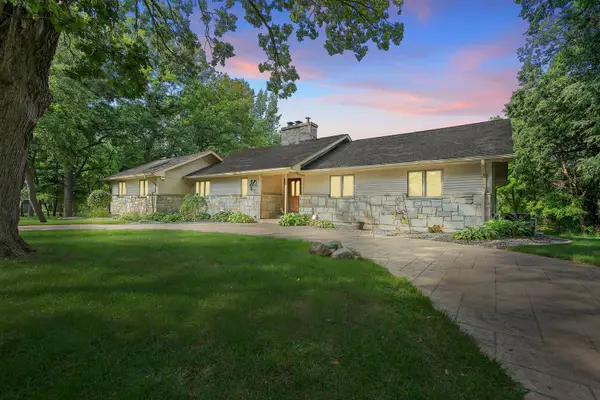 $839,000Active6 beds 7 baths4,400 sq. ft.
$839,000Active6 beds 7 baths4,400 sq. ft.39W526 Lori Lane, Elgin, IL 60124
MLS# 12441799Listed by: REDFIN CORPORATION - Open Sun, 1 to 3pmNew
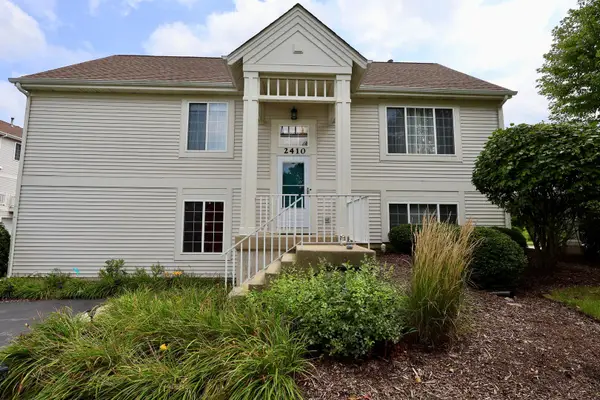 $300,000Active2 beds 2 baths1,875 sq. ft.
$300,000Active2 beds 2 baths1,875 sq. ft.2410 Daybreak Court, Elgin, IL 60123
MLS# 12444361Listed by: EPIQUE REALTY INC - New
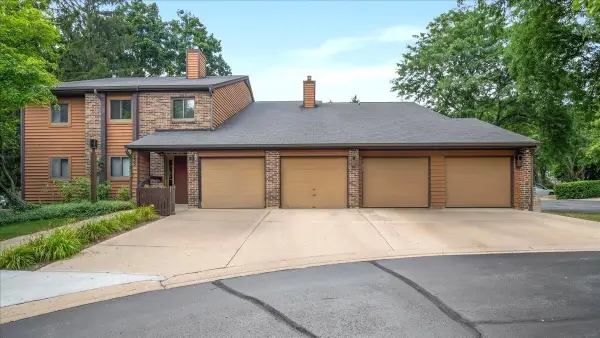 $235,000Active2 beds 1 baths1,100 sq. ft.
$235,000Active2 beds 1 baths1,100 sq. ft.635 Waverly Drive #C, Elgin, IL 60120
MLS# 12444602Listed by: RE/MAX ALL PRO - ST CHARLES - New
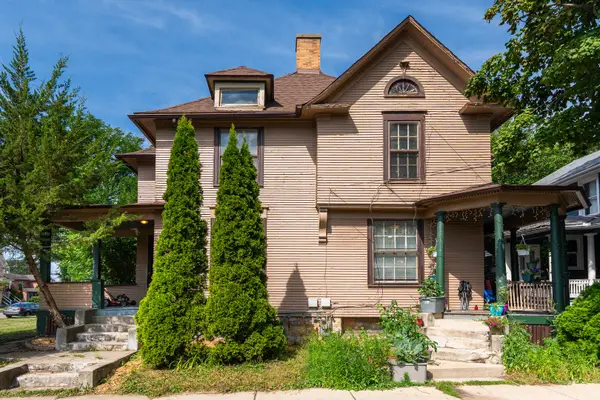 $389,500Active6 beds 4 baths
$389,500Active6 beds 4 baths356-358 N Spring Street, Elgin, IL 60120
MLS# 12445013Listed by: EXECUTIVE REALTY GROUP LLC - New
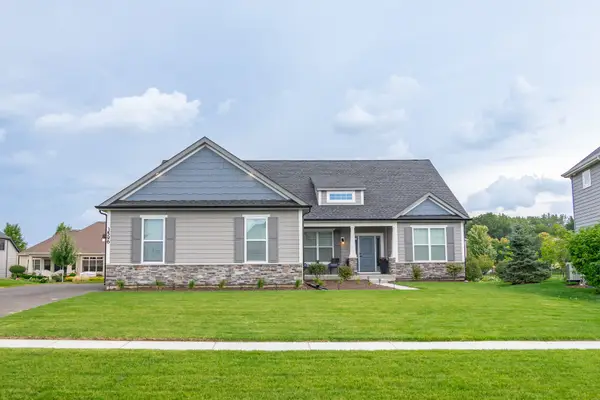 $577,990Active3 beds 2 baths2,009 sq. ft.
$577,990Active3 beds 2 baths2,009 sq. ft.Lot 278 Winding Hill Drive, Elgin, IL 60124
MLS# 12441165Listed by: HOME SELL FLAT LLC - New
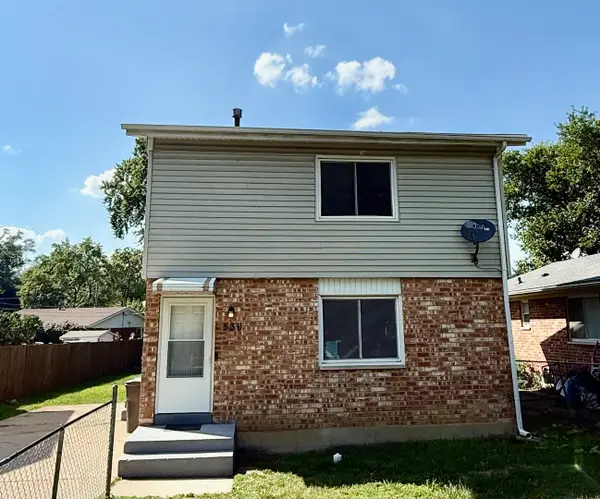 $305,000Active4 beds 2 baths1,100 sq. ft.
$305,000Active4 beds 2 baths1,100 sq. ft.536 Aller Avenue, Elgin, IL 60120
MLS# 12445779Listed by: OWN AND PROSPER COLLECTIVE LLC - New
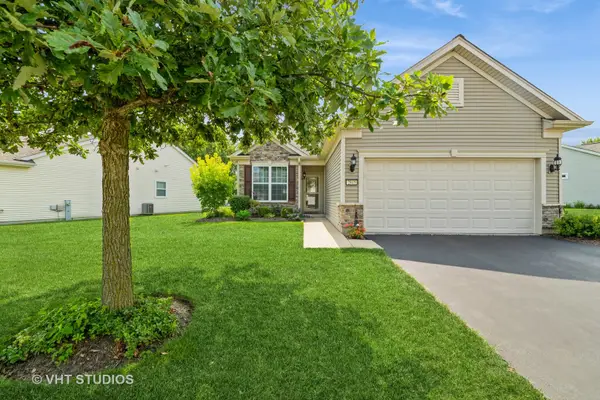 $359,900Active2 beds 2 baths1,425 sq. ft.
$359,900Active2 beds 2 baths1,425 sq. ft.2845 Edgewater Drive, Elgin, IL 60124
MLS# 12437685Listed by: BAIRD & WARNER

