3591 Doral Drive, Elgin, IL 60124
Local realty services provided by:Better Homes and Gardens Real Estate Connections
3591 Doral Drive,Elgin, IL 60124
$579,000
- 4 Beds
- 3 Baths
- 3,043 sq. ft.
- Single family
- Pending
Listed by:dawn hinkle
Office:keller williams success realty
MLS#:12469945
Source:MLSNI
Price summary
- Price:$579,000
- Price per sq. ft.:$190.27
About this home
Welcome to this beautifully designed 2-story home located in the desirable Bowes Creek Golf Course community of Elgin. Newly built, this modern residence offers the perfect blend of style, space, and comfort. Step inside to find an open and airy layout featuring 4 spacious bedrooms and 2.5 baths. The heart of the home boasts a modern kitchen with tons of sleek cabinetry, stainless steel appliances, and an extra large island perfect for meal preparation and entertainment. The kitchen is modern in every way and even has a double french door pantry. This amazing kitchen has a separate eat in area with a beautiful view of the backyard and beyond. These rooms flow seamlessly into the family room which is perfect for everyday living. The main floor also includes a separate living room and dining room area and large foyer with half bath. Upstairs, the private owner's suite offers a spa-like bath and generous walk-in closet, while three additional bedrooms provide flexibility for family, guest, or a home office. Enjoy the fenced in yard perfect for bbqs and enjoying the outdoors. This home doesn't back up to another home adding more privacy and natural setting. Located within the sought after Bowes Creek Golf Course Community, residents enjoy access to the golf course, an on-site restaurant, and minutes away from 1-90, downtown St. Charles, train station, restaurants, and shopping. Schedule a tour today to see this move-in ready home and all it has to offer! Features: everything only 3 years old, fully fenced yard, hardy board siding, exterior lights and cameras, EV ready wiring, under cabinet lighting, custom wainscoting in foyer dining room and bedroom, custom heavy weight doors with high end fixtures, and full unfinished basement.
Contact an agent
Home facts
- Year built:2022
- Listing ID #:12469945
- Added:45 day(s) ago
- Updated:October 28, 2025 at 04:46 AM
Rooms and interior
- Bedrooms:4
- Total bathrooms:3
- Full bathrooms:2
- Half bathrooms:1
- Living area:3,043 sq. ft.
Heating and cooling
- Cooling:Central Air
- Heating:Natural Gas
Structure and exterior
- Roof:Asphalt
- Year built:2022
- Building area:3,043 sq. ft.
- Lot area:0.24 Acres
Schools
- High school:South Elgin High School
- Middle school:Abbott Middle School
- Elementary school:Otter Creek Elementary School
Utilities
- Water:Public
- Sewer:Public Sewer
Finances and disclosures
- Price:$579,000
- Price per sq. ft.:$190.27
- Tax amount:$12,798 (2024)
New listings near 3591 Doral Drive
- New
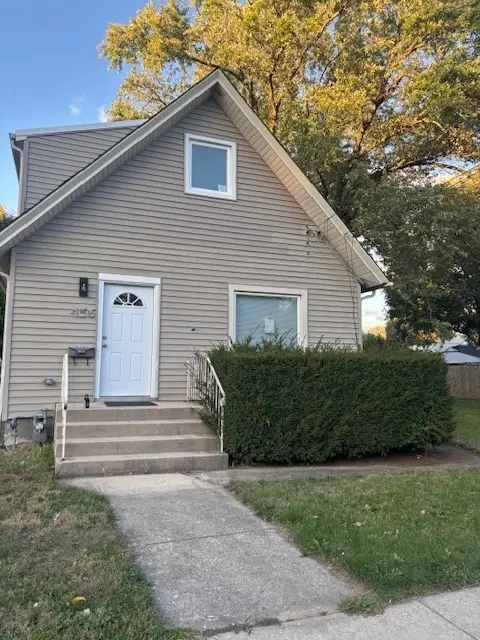 $324,900Active4 beds 2 baths1,404 sq. ft.
$324,900Active4 beds 2 baths1,404 sq. ft.456 Franklin Boulevard, Elgin, IL 60120
MLS# 12505403Listed by: GREATWAYS REALTY INC - New
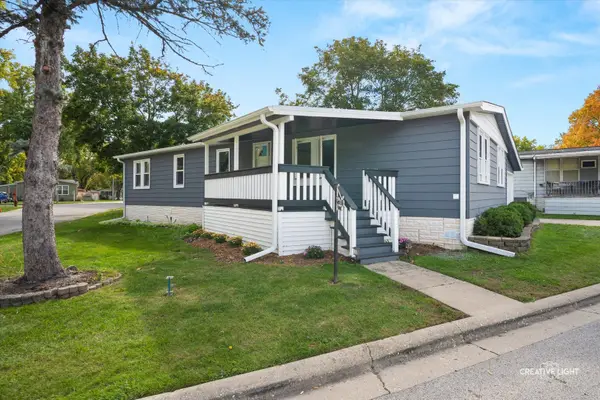 $85,000Active3 beds 2 baths
$85,000Active3 beds 2 baths115 Tollview Road, Elgin, IL 60123
MLS# 12499896Listed by: SUBURBAN LIFE REALTY, LTD 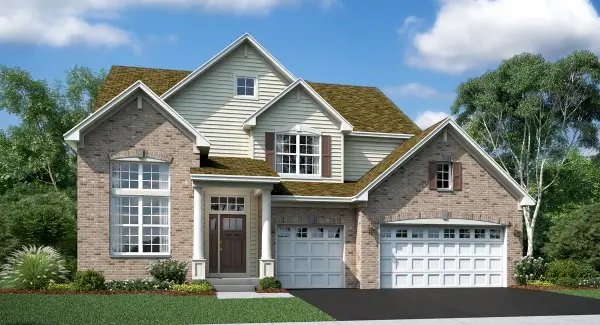 $685,420Pending5 beds 3 baths3,055 sq. ft.
$685,420Pending5 beds 3 baths3,055 sq. ft.1847 Diamond Drive, Elgin, IL 60124
MLS# 12504519Listed by: HOMESMART CONNECT LLC- New
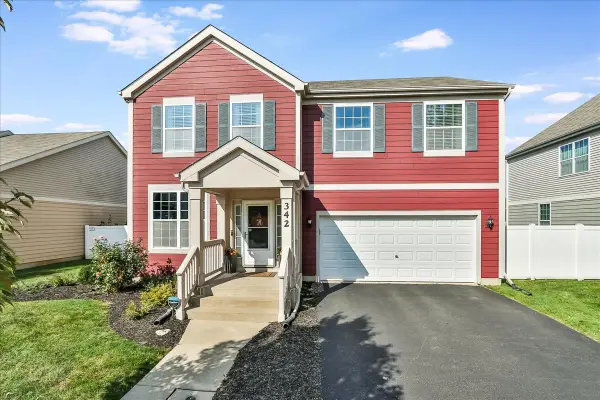 $450,000Active3 beds 3 baths2,167 sq. ft.
$450,000Active3 beds 3 baths2,167 sq. ft.342 Snow Drop Lane, Elgin, IL 60124
MLS# 12490993Listed by: HOMESMART CONNECT LLC - New
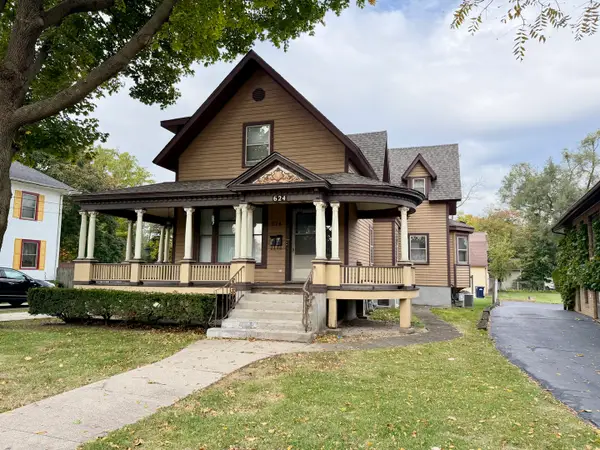 $395,000Active4 beds 2 baths
$395,000Active4 beds 2 baths624 South Street, Elgin, IL 60123
MLS# 12504264Listed by: INSPIRE REALTY GROUP LLC 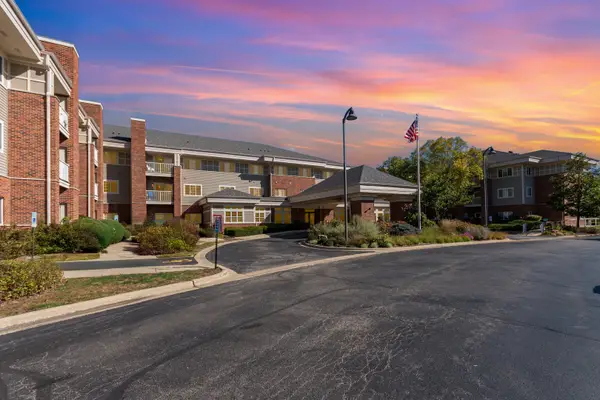 $100,000Pending2 beds 2 baths975 sq. ft.
$100,000Pending2 beds 2 baths975 sq. ft.801 N Mclean Boulevard #220, Elgin, IL 60123
MLS# 12477978Listed by: COLDWELL BANKER REAL ESTATE GROUP- New
 $300,000Active4 beds 2 baths1,300 sq. ft.
$300,000Active4 beds 2 baths1,300 sq. ft.1015 Lawrence Avenue, Elgin, IL 60123
MLS# 12504014Listed by: ASSOCIATES REALTY - New
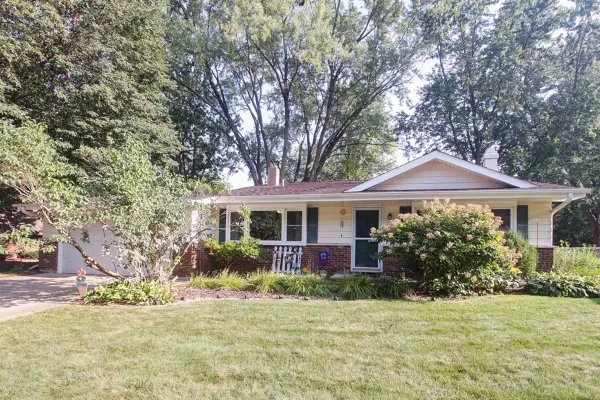 $334,900Active3 beds 2 baths1,670 sq. ft.
$334,900Active3 beds 2 baths1,670 sq. ft.1235 Meadow Lane, Elgin, IL 60123
MLS# 12443044Listed by: RE/MAX SUBURBAN - New
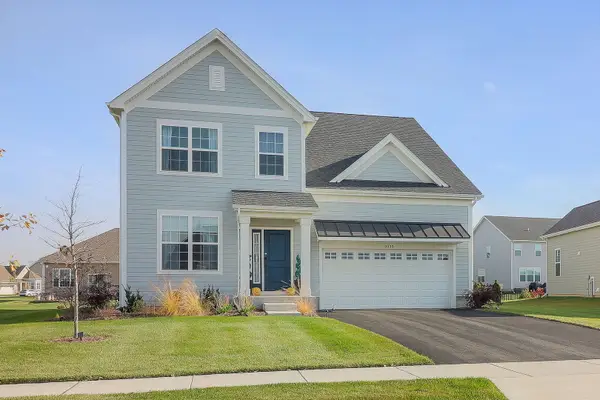 $548,900Active4 beds 3 baths2,330 sq. ft.
$548,900Active4 beds 3 baths2,330 sq. ft.3539 Crosswater Court, Elgin, IL 60124
MLS# 12502520Listed by: REALTYWORKS - New
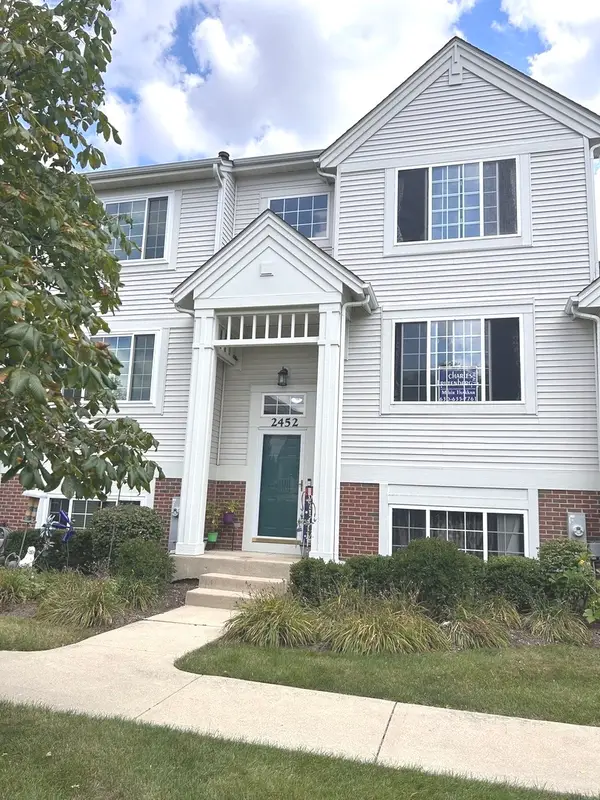 $275,000Active3 beds 3 baths1,700 sq. ft.
$275,000Active3 beds 3 baths1,700 sq. ft.2452 Daybreak Court #2452, Elgin, IL 60123
MLS# 12503718Listed by: CHARLES RUTENBERG REALTY OF IL
