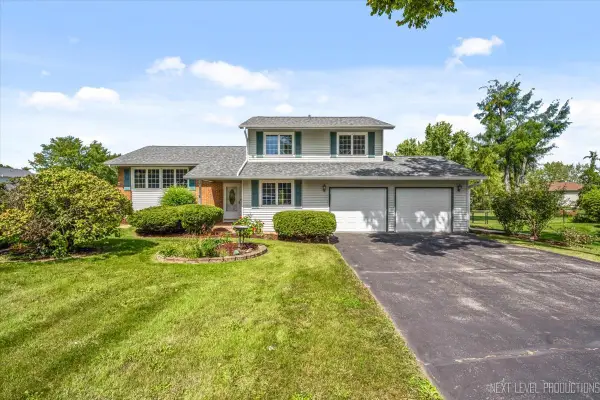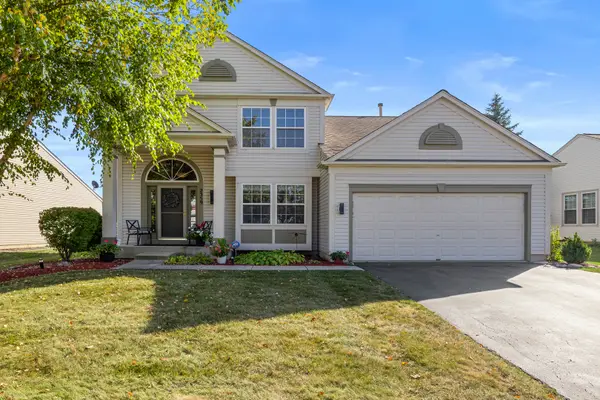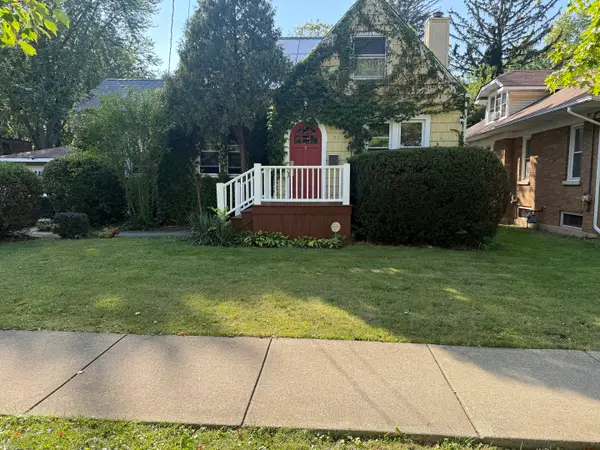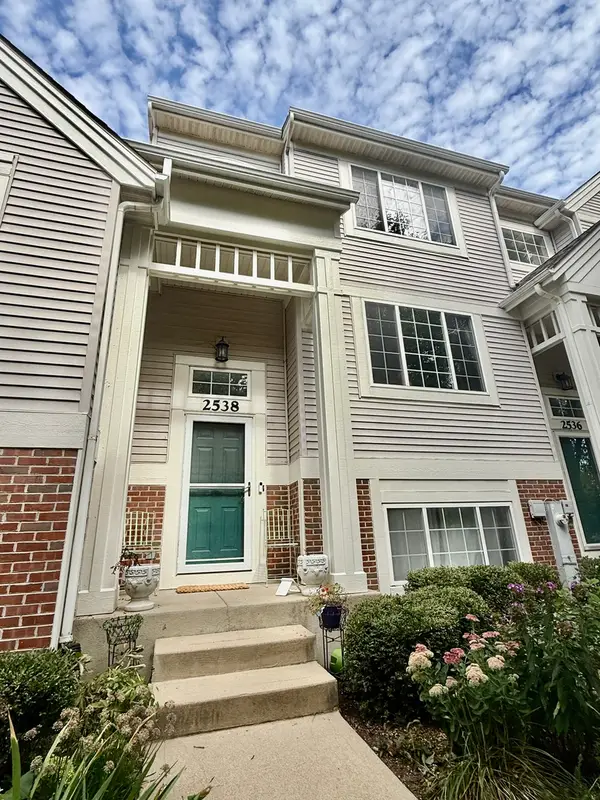3633 Ancient Oak Drive, Elgin, IL 60124
Local realty services provided by:Better Homes and Gardens Real Estate Connections
3633 Ancient Oak Drive,Elgin, IL 60124
$599,990
- 4 Beds
- 3 Baths
- 2,717 sq. ft.
- Single family
- Active
Listed by:blanca gonzalez
Office:berkshire hathaway homeservices starck real estate
MLS#:12388740
Source:MLSNI
Price summary
- Price:$599,990
- Price per sq. ft.:$220.83
- Monthly HOA dues:$105
About this home
Gorgeous pond & sunset views in Highland Woods (District 301), with a rare private backdrop with the full resort-style lifestyle. Move-in ready 4BR/2.5BA with quartz/stainless kitchen, walk-out basement, 3-car garage, and scenic yard beyond the property line. Home is Deako smart lighting (motion/app), energy-efficient systems. Inside: 9' ceilings, LVP floors, custom built-ins, warm & cozy electric fireplace, flexible living/dining/office, and an upstairs loft. Primary suite with walk-in closet and tiled shower w/seat; convenient upstairs laundry. Walk, run, or ride a quick 5 minutes to the nearby luxury of amenities which include clubhouse, fitness center, outdoor pools with splash park & triple-loop waterslide, hot tub, and courts for tennis, pickleball, and basketball, plus seven parks/playgrounds & 5 miles of trails. A unique & beautiful property to call your own. So much better seen in person. See the view for yourself and schedule a tour today.
Contact an agent
Home facts
- Year built:2023
- Listing ID #:12388740
- Added:77 day(s) ago
- Updated:October 03, 2025 at 03:43 AM
Rooms and interior
- Bedrooms:4
- Total bathrooms:3
- Full bathrooms:2
- Half bathrooms:1
- Living area:2,717 sq. ft.
Heating and cooling
- Cooling:Central Air
- Heating:Forced Air, Natural Gas
Structure and exterior
- Roof:Asphalt
- Year built:2023
- Building area:2,717 sq. ft.
Schools
- High school:Central High School
- Middle school:Prairie Knolls Middle School
- Elementary school:Country Trails Elementary School
Utilities
- Water:Public
- Sewer:Public Sewer
Finances and disclosures
- Price:$599,990
- Price per sq. ft.:$220.83
- Tax amount:$9,767 (2024)
New listings near 3633 Ancient Oak Drive
- New
 $319,900Active3 beds 1 baths1,184 sq. ft.
$319,900Active3 beds 1 baths1,184 sq. ft.1103 Lawrence Avenue, Elgin, IL 60123
MLS# 12486560Listed by: ZAMUDIO REALTY GROUP - Open Sun, 12 to 2pmNew
 $439,000Active3 beds 2 baths1,860 sq. ft.
$439,000Active3 beds 2 baths1,860 sq. ft.1121 Forest Drive, Elgin, IL 60123
MLS# 12485336Listed by: COMPASS - New
 $299,999Active2 beds 3 baths1,600 sq. ft.
$299,999Active2 beds 3 baths1,600 sq. ft.1091 Delta Drive, Elgin, IL 60123
MLS# 12457085Listed by: THE HOMECOURT REAL ESTATE - New
 $140,000Active1.11 Acres
$140,000Active1.11 AcresLot 8 Russinwood Court, Elgin, IL 60124
MLS# 12486137Listed by: CENTURY 21 NEW HERITAGE - HAMPSHIRE - New
 $140,000Active1.08 Acres
$140,000Active1.08 AcresLot 10 Russinwood Court, Elgin, IL 60124
MLS# 12486324Listed by: CENTURY 21 NEW HERITAGE - HAMPSHIRE - Open Sat, 1 to 3pmNew
 $425,000Active4 beds 3 baths1,861 sq. ft.
$425,000Active4 beds 3 baths1,861 sq. ft.930 Jefferson Avenue, Elgin, IL 60120
MLS# 12486104Listed by: CIRCLE ONE REALTY - Open Sat, 11am to 2pmNew
 $389,000Active4 beds 2 baths1,800 sq. ft.
$389,000Active4 beds 2 baths1,800 sq. ft.38W144 Beckman Trail, Elgin, IL 60124
MLS# 12474864Listed by: KELLER WILLIAMS NORTH SHORE WEST - Open Sat, 12 to 3pmNew
 $400,000Active3 beds 3 baths1,624 sq. ft.
$400,000Active3 beds 3 baths1,624 sq. ft.2359 Nantucket Lane, Elgin, IL 60123
MLS# 12485228Listed by: BERKSHIRE HATHAWAY HOMESERVICES AMERICAN HERITAGE - New
 $320,000Active3 beds 3 baths1,510 sq. ft.
$320,000Active3 beds 3 baths1,510 sq. ft.22 S Alfred Avenue, Elgin, IL 60123
MLS# 12477622Listed by: CHARLES RUTENBERG REALTY - Open Sat, 11am to 12:30pmNew
 $279,000Active3 beds 2 baths1,600 sq. ft.
$279,000Active3 beds 2 baths1,600 sq. ft.2538 Hatfield Court, Elgin, IL 60123
MLS# 12485287Listed by: INSPIRE REALTY GROUP
