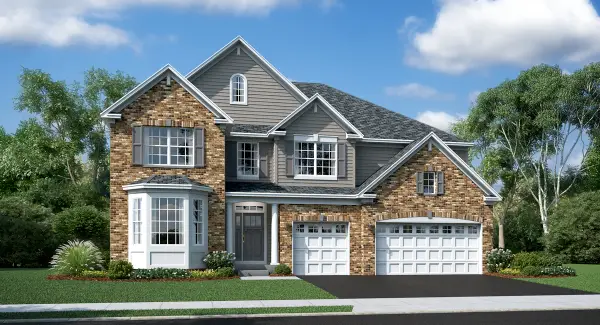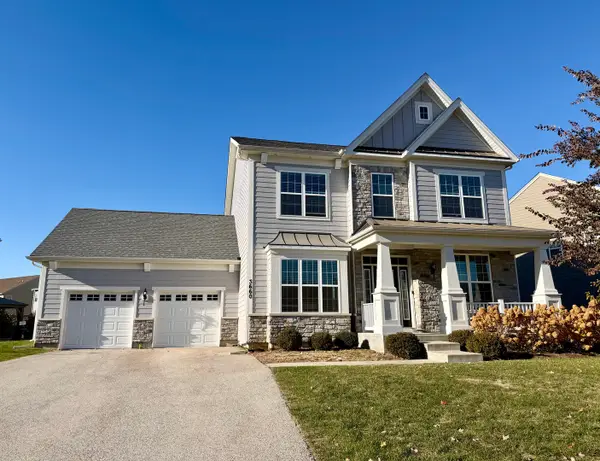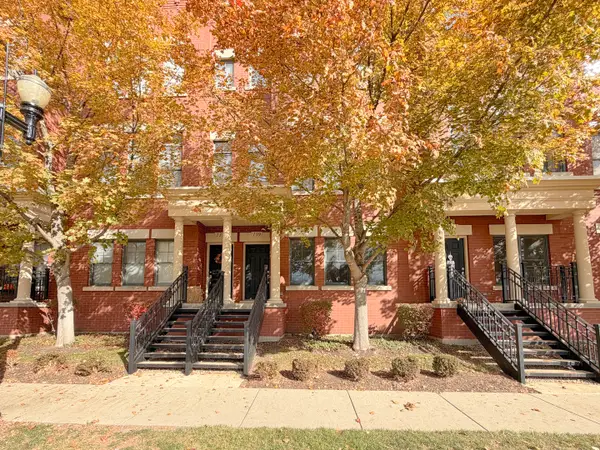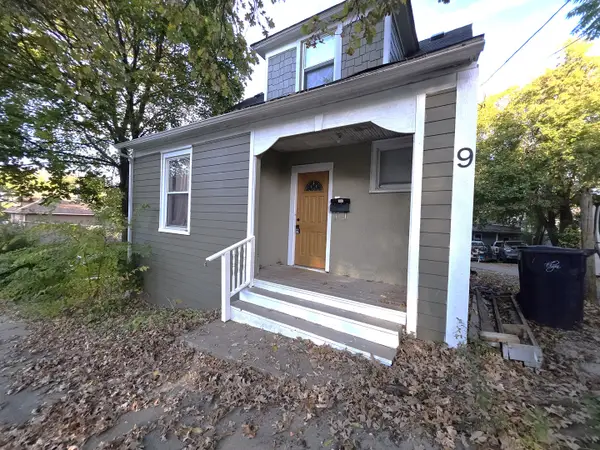3650 Thornhill Drive, Elgin, IL 60124
Local realty services provided by:Better Homes and Gardens Real Estate Connections
3650 Thornhill Drive,Elgin, IL 60124
$579,999
- 4 Beds
- 4 Baths
- 2,423 sq. ft.
- Single family
- Active
Listed by: michelle collingbourne
Office: re/max all pro - st charles
MLS#:12337063
Source:MLSNI
Price summary
- Price:$579,999
- Price per sq. ft.:$239.37
- Monthly HOA dues:$47.5
About this home
Sellers are removing home from market & have decided not to sell at this time. Contact agent with any questions. Welcome to this one owner Brick Georgian, Nantucket Savannah Model, in Bowes Creek Country Club offering Burlington Central Schools. The beautiful front door, framed by leaded glass sidelights and a transom, opens into a formal two-story foyer and features an open staircase with wood steps and risers, rod iron spindles, multi-piece crown molding and a guest closet. The formal living room includes crown molding and a bay window. The formal dining room is detailed with a chair rail, crown molding, a chandelier and a bay window. The center hall leads to a family room with a full wall of windows overlooking the professionally landscaped yard with brick paver patio and opens into a gourmet kitchen. The kitchen is equipped with espresso cabinets, granite countertops, an island and stainless steel appliances. A first-floor laundry room is located off the kitchen, providing access to an oversized two-car garage. A powder room on the first floor features a single vanity and modern decor. The second level includes a primary suite featuring a double door entry, crown molding, a walk-in closet and access to a recently remodeled luxury bath. The remodeled bathroom includes a wet room with a step-in shower and soaking tub plus all new tiling, a double vanity and new fixtures. There are three additional bedrooms, each with ample closet space and ceiling fans. The newly finished basement features luxury vinyl flooring, recessed lighting and a full bath with a step-in shower. Enjoy the amenities of Bowes Creek, including walking trails, an 18-hole golf course, a clubhouse and a restaurant. The property provides easy access to Randall Road, with its shopping and restaurants, downtown areas, and I-90 for commuting to downtown Chicago or airports.
Contact an agent
Home facts
- Year built:2014
- Listing ID #:12337063
- Added:203 day(s) ago
- Updated:November 11, 2025 at 12:01 PM
Rooms and interior
- Bedrooms:4
- Total bathrooms:4
- Full bathrooms:3
- Half bathrooms:1
- Living area:2,423 sq. ft.
Heating and cooling
- Cooling:Central Air
- Heating:Forced Air, Natural Gas
Structure and exterior
- Roof:Asphalt
- Year built:2014
- Building area:2,423 sq. ft.
- Lot area:0.3 Acres
Schools
- High school:Central High School
- Middle school:Prairie Knolls Middle School
- Elementary school:Howard B Thomas Grade School
Utilities
- Water:Public
- Sewer:Public Sewer
Finances and disclosures
- Price:$579,999
- Price per sq. ft.:$239.37
- Tax amount:$11,437 (2023)
New listings near 3650 Thornhill Drive
- New
 $295,000Active2 beds 3 baths1,928 sq. ft.
$295,000Active2 beds 3 baths1,928 sq. ft.2013 Jeffrey Lane #2013, Elgin, IL 60123
MLS# 12507211Listed by: RE/MAX HORIZON - New
 $344,900Active2 beds 3 baths1,543 sq. ft.
$344,900Active2 beds 3 baths1,543 sq. ft.3619 Daisy Lane, Elgin, IL 60124
MLS# 12514805Listed by: PREMIER LIVING PROPERTIES - New
 $761,770Active4 beds 4 baths3,876 sq. ft.
$761,770Active4 beds 4 baths3,876 sq. ft.1851 Diamond Drive, Elgin, IL 60124
MLS# 12514814Listed by: HOMESMART CONNECT LLC - New
 $555,000Active4 beds 3 baths2,600 sq. ft.
$555,000Active4 beds 3 baths2,600 sq. ft.3660 Thornhill Drive, Elgin, IL 60124
MLS# 12513127Listed by: ILLINOIS STAR, LTD - New
 $329,500Active2 beds 3 baths1,875 sq. ft.
$329,500Active2 beds 3 baths1,875 sq. ft.Address Withheld By Seller, Elgin, IL 60120
MLS# 12509497Listed by: PREMIER LIVING PROPERTIES - New
 $600,000Active5 beds 3 baths3,055 sq. ft.
$600,000Active5 beds 3 baths3,055 sq. ft.1828 Coralito Lane, Elgin, IL 60124
MLS# 12511261Listed by: HOMESMART CONNECT LLC - New
 $425,000Active4 beds 4 baths2,529 sq. ft.
$425,000Active4 beds 4 baths2,529 sq. ft.Address Withheld By Seller, Elgin, IL 60123
MLS# 12509728Listed by: BAIRD & WARNER REAL ESTATE - ALGONQUIN - New
 $300,000Active2 beds 3 baths1,330 sq. ft.
$300,000Active2 beds 3 baths1,330 sq. ft.Address Withheld By Seller, Elgin, IL 60120
MLS# 12488927Listed by: KELLER WILLIAMS INSPIRE - New
 $219,900Active3 beds 1 baths
$219,900Active3 beds 1 baths9 N Jackson Street, Elgin, IL 60123
MLS# 12510336Listed by: REALTY OF AMERICA, LLC  $435,000Pending4 beds 3 baths2,200 sq. ft.
$435,000Pending4 beds 3 baths2,200 sq. ft.1080 Wakefield Drive, Elgin, IL 60120
MLS# 12509399Listed by: COLDWELL BANKER REALTY
