391 Cornell Lane, Elgin, IL 60123
Local realty services provided by:Better Homes and Gardens Real Estate Star Homes
391 Cornell Lane,Elgin, IL 60123
$250,000
- 4 Beds
- 3 Baths
- 1,428 sq. ft.
- Single family
- Active
Listed by: matthew spitzer, mark spitzer
Office: @properties christie's international real estate
MLS#:12519787
Source:MLSNI
Price summary
- Price:$250,000
- Price per sq. ft.:$175.07
About this home
Investor or Handyman Special! Don't miss this incredible opportunity to own a charming colonial-style home ideally located near College Park and just minutes from the restaurants, shopping, and entertainment along Randall Road. Nestled on a quiet residential street, this property offers outstanding potential for investors, renovators, or buyers eager to customize their next home. From the curb, you'll appreciate the classic white exterior with low-maintenance aluminum siding, a durable concrete driveway, and a spacious two-car garage. Inside, the main level features a generous family room, two nicely sized bedrooms, a full bath, and a bright eat-in kitchen, while the second level offers two additional bedrooms and another full bath-perfect for family, guests, or a home office setup. Recent improvements include second-story windows and a main-level sliding glass door replaced approximately eight years ago, along with a new water heater installed last year. The finished basement is an extra perk, offering high ceilings, a half bath, and a full-size laundry room. Outside, the large backyard includes a concrete patio, garden shed, and plenty of room for pets or entertaining. Whether you're an investor looking for a strong value-add opportunity or a homeowner ready to bring your vision to life, this home offers exceptional value and endless possibilities. Offered AS-IS. Sale subject to court approval.
Contact an agent
Home facts
- Year built:1976
- Listing ID #:12519787
- Added:1 day(s) ago
- Updated:November 24, 2025 at 11:47 AM
Rooms and interior
- Bedrooms:4
- Total bathrooms:3
- Full bathrooms:2
- Half bathrooms:1
- Living area:1,428 sq. ft.
Heating and cooling
- Cooling:Central Air
- Heating:Natural Gas
Structure and exterior
- Roof:Asphalt
- Year built:1976
- Building area:1,428 sq. ft.
- Lot area:0.18 Acres
Schools
- High school:Larkin High School
- Middle school:Abbott Middle School
- Elementary school:Hillcrest Elementary School
Utilities
- Water:Public
- Sewer:Public Sewer
Finances and disclosures
- Price:$250,000
- Price per sq. ft.:$175.07
- Tax amount:$6,778 (2024)
New listings near 391 Cornell Lane
- New
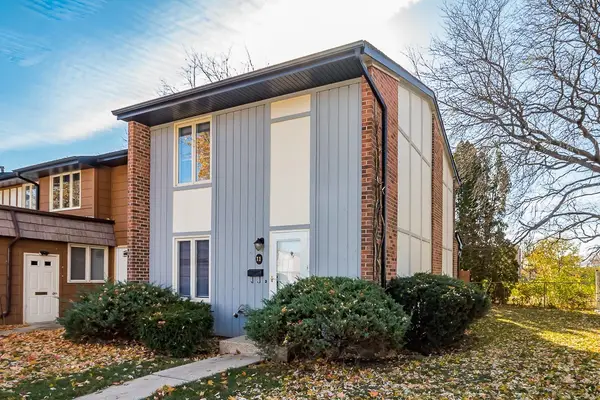 $245,000Active3 beds 3 baths1,397 sq. ft.
$245,000Active3 beds 3 baths1,397 sq. ft.11 Cypress Square, Elgin, IL 60123
MLS# 12447828Listed by: BERKSHIRE HATHAWAY HOMESERVICES STARCK REAL ESTATE - New
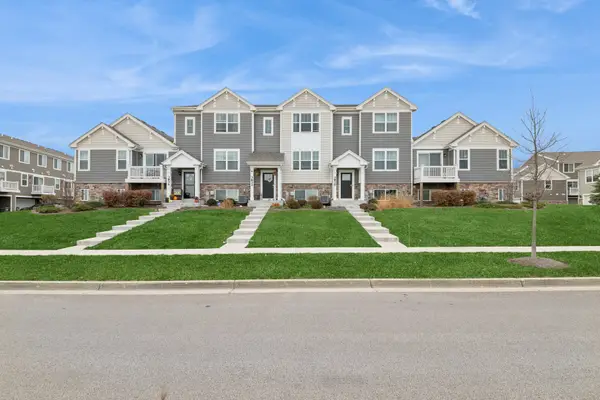 $349,900Active3 beds 2 baths1,597 sq. ft.
$349,900Active3 beds 2 baths1,597 sq. ft.3828 Gansett Parkway, Elgin, IL 60124
MLS# 12519879Listed by: BAIRD & WARNER FOX VALLEY - GENEVA - New
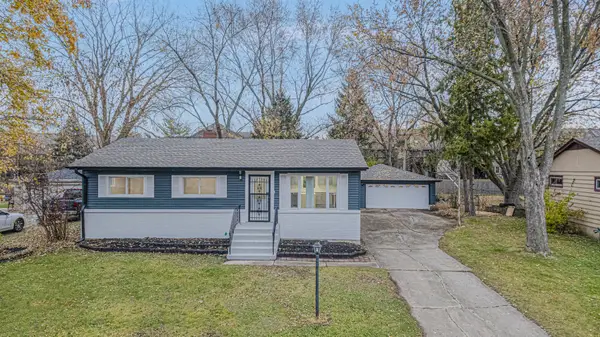 $349,900Active4 beds 3 baths1,040 sq. ft.
$349,900Active4 beds 3 baths1,040 sq. ft.9N621 Flora Drive, Elgin, IL 60123
MLS# 12520908Listed by: EPIC REAL ESTATE GROUP 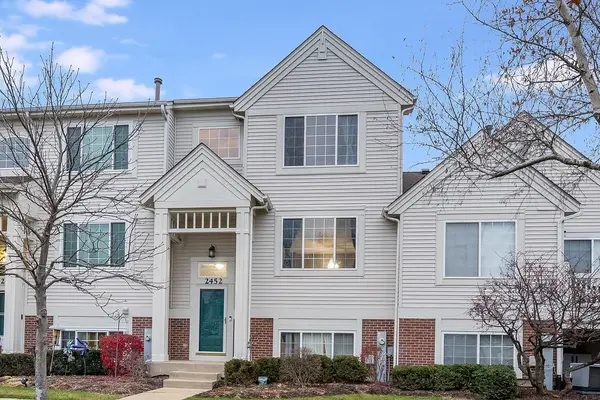 $265,000Pending3 beds 3 baths1,700 sq. ft.
$265,000Pending3 beds 3 baths1,700 sq. ft.2452 Daybreak Court #2452, Elgin, IL 60123
MLS# 12522184Listed by: BROKEROCITY- New
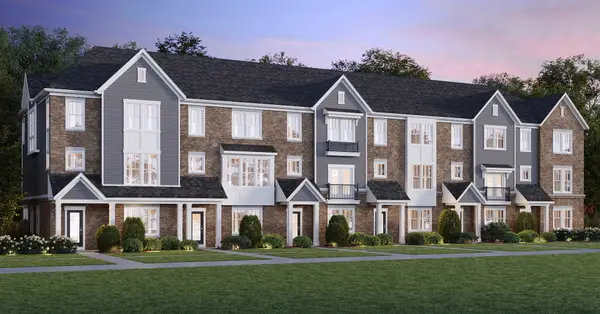 $699,691Active3 beds 4 baths2,722 sq. ft.
$699,691Active3 beds 4 baths2,722 sq. ft.216 Mountain Interval Road #06224, Schaumburg, IL 60193
MLS# 12521422Listed by: TWIN VINES REAL ESTATE SVCS - New
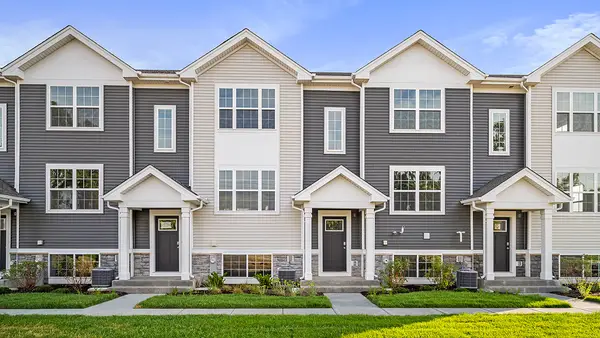 $299,990Active2 beds 3 baths1,579 sq. ft.
$299,990Active2 beds 3 baths1,579 sq. ft.1403 Oakfield Lane, Pingree Grove, IL 60140
MLS# 12522026Listed by: DAYNAE GAUDIO - New
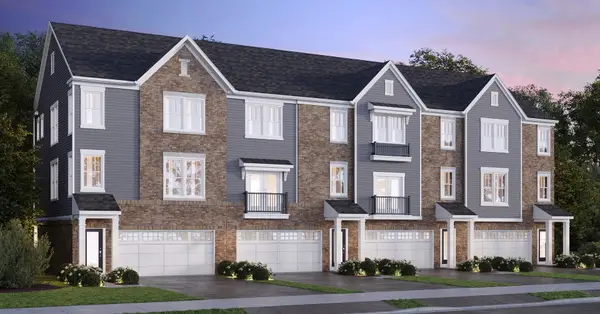 $632,545Active3 beds 4 baths2,357 sq. ft.
$632,545Active3 beds 4 baths2,357 sq. ft.205 Steeple Bush Lane #10444, Schaumburg, IL 60193
MLS# 12521505Listed by: TWIN VINES REAL ESTATE SVCS - New
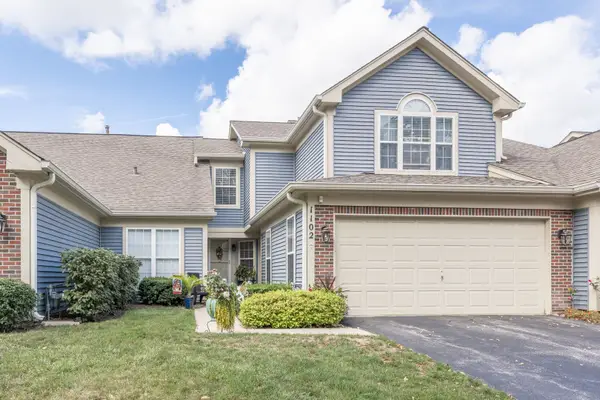 $339,900Active3 beds 3 baths1,565 sq. ft.
$339,900Active3 beds 3 baths1,565 sq. ft.1102 Coldspring Road, Elgin, IL 60120
MLS# 12497689Listed by: O'NEIL PROPERTY GROUP, LLC - New
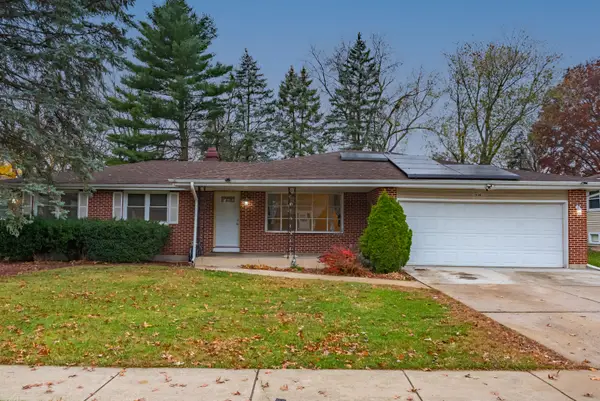 $370,000Active4 beds 3 baths1,200 sq. ft.
$370,000Active4 beds 3 baths1,200 sq. ft.904 Chippewa Drive, Elgin, IL 60120
MLS# 12516782Listed by: REALTY OF AMERICA, LLC
