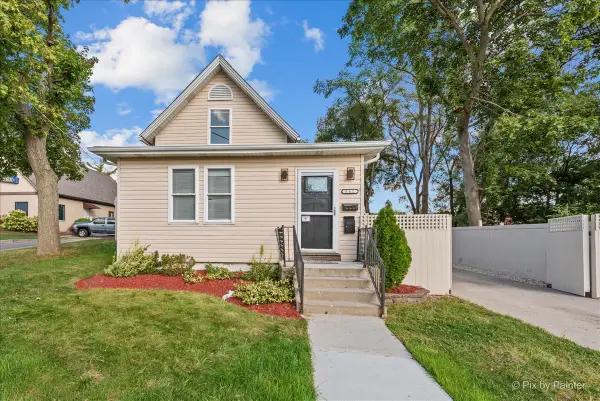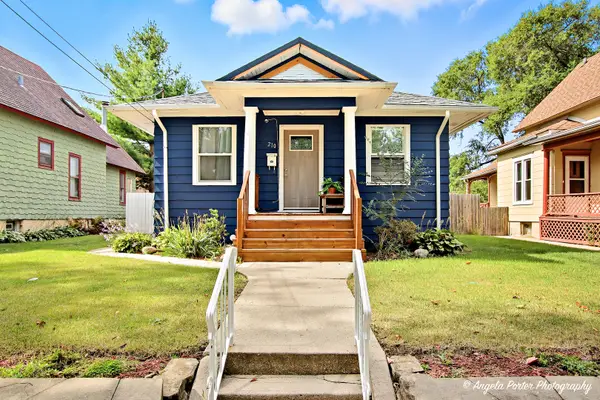4076 Pompton Avenue, Elgin, IL 60124
Local realty services provided by:Better Homes and Gardens Real Estate Connections
4076 Pompton Avenue,Elgin, IL 60124
$304,500
- 3 Beds
- 3 Baths
- - sq. ft.
- Townhouse
- Sold
Listed by:ashley cermak
Office:baird & warner fox valley - geneva
MLS#:12452020
Source:MLSNI
Sorry, we are unable to map this address
Price summary
- Price:$304,500
- Monthly HOA dues:$280
About this home
Don't miss on this spacious 1892 S.F., 3 bedroom, 2.5 bathroom townhome located in the Cedar Grove subdivision. This beautiful townhome is in the Burlington school district that is one of the highest ranked districts in the state. Randall Road is just minutes away where you will find all types of stores, restaurants, entertainment and much more. The gourmet kitchen features 42" upper cabinets, granite countertops, and stainless steel appliances. The refrigerator and microwave are brand new. Dish washer is a little over a year old. The 9' tall ceilings gives an open, welcoming feeling throughout the home. Your going to love the primary bedroom with the cathedral ceiling, large walk-in closet and primary bathroom that includes a double bowl vanity, jacuzzi bathtub and a separate shower. Cozy up next to the gas fireplace in the living room on cold winter nights. If all this isn't enough, the basement has a large bonus room that can be used as a playroom, office or whatever suits your needs. Schedule a viewing today!
Contact an agent
Home facts
- Year built:2009
- Listing ID #:12452020
- Added:76 day(s) ago
- Updated:September 27, 2025 at 01:46 AM
Rooms and interior
- Bedrooms:3
- Total bathrooms:3
- Full bathrooms:2
- Half bathrooms:1
Heating and cooling
- Cooling:Central Air
- Heating:Forced Air, Natural Gas
Structure and exterior
- Year built:2009
Schools
- High school:Central High School
Utilities
- Water:Public
- Sewer:Public Sewer
Finances and disclosures
- Price:$304,500
- Tax amount:$8,744 (2024)
New listings near 4076 Pompton Avenue
- New
 $299,900Active3 beds 2 baths1,541 sq. ft.
$299,900Active3 beds 2 baths1,541 sq. ft.561 Dundee Avenue, Elgin, IL 60120
MLS# 12481314Listed by: ZAMUDIO REALTY GROUP - New
 $314,900Active3 beds 2 baths1,517 sq. ft.
$314,900Active3 beds 2 baths1,517 sq. ft.1354 Dakota Drive, Elgin, IL 60120
MLS# 12480357Listed by: ZAMUDIO REALTY GROUP - New
 $315,000Active3 beds 2 baths1,400 sq. ft.
$315,000Active3 beds 2 baths1,400 sq. ft.668 Hill Avenue, Elgin, IL 60120
MLS# 12219977Listed by: WENZEL SELECT PROPERTIES, LTD. - New
 $230,000Active2 beds 2 baths1,500 sq. ft.
$230,000Active2 beds 2 baths1,500 sq. ft.210 Orchard Street, Elgin, IL 60123
MLS# 12480611Listed by: RE/MAX AMERICAN DREAM - New
 $725,000Active5 beds 3 baths3,055 sq. ft.
$725,000Active5 beds 3 baths3,055 sq. ft.1828 Coralito Lane, Elgin, IL 60124
MLS# 12481367Listed by: CHARLES RUTENBERG REALTY OF IL - New
 $279,900Active3 beds 2 baths2,160 sq. ft.
$279,900Active3 beds 2 baths2,160 sq. ft.302 Griswold Street, Elgin, IL 60123
MLS# 12481469Listed by: @PROPERTIES CHRISTIE'S INTERNATIONAL REAL ESTATE - Open Sun, 1 to 3pmNew
 $619,900Active3 beds 3 baths2,730 sq. ft.
$619,900Active3 beds 3 baths2,730 sq. ft.40W156 Sturbridge Way, Elgin, IL 60124
MLS# 12481565Listed by: COLDWELL BANKER REALTY - New
 $385,000Active3 beds 3 baths1,814 sq. ft.
$385,000Active3 beds 3 baths1,814 sq. ft.518 Clark Street, Elgin, IL 60123
MLS# 12479933Listed by: CHARLES RUTENBERG REALTY OF IL - New
 $650,000Active5 beds 4 baths3,420 sq. ft.
$650,000Active5 beds 4 baths3,420 sq. ft.3558 Hidden Fawn Drive, Elgin, IL 60124
MLS# 12477006Listed by: BAIRD & WARNER - Open Sat, 4:30 to 6pmNew
 $286,000Active3 beds 2 baths1,600 sq. ft.
$286,000Active3 beds 2 baths1,600 sq. ft.2538 Hatfield Court, Elgin, IL 60123
MLS# 12480907Listed by: INSPIRE REALTY GROUP
