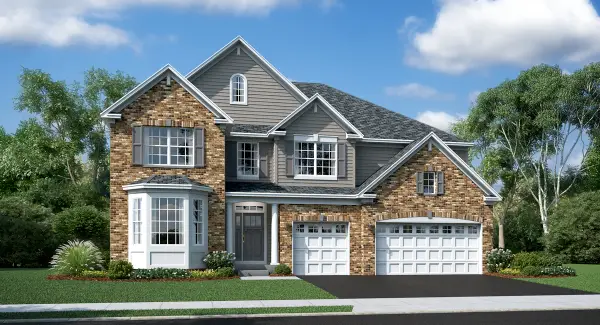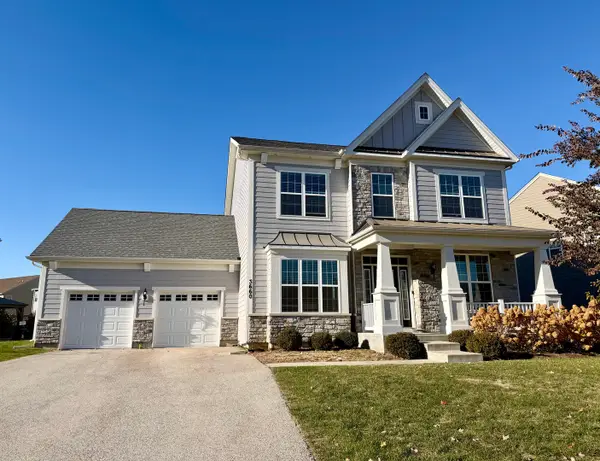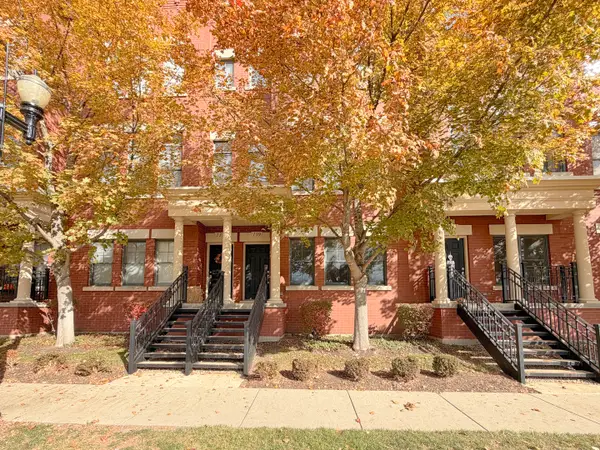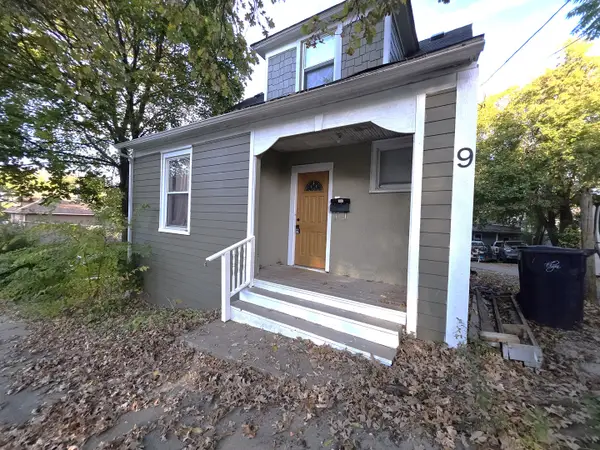433 W Amberside, Elgin, IL 60124
Local realty services provided by:Better Homes and Gardens Real Estate Connections
433 W Amberside,Elgin, IL 60124
$576,000
- 4 Beds
- 3 Baths
- 2,899 sq. ft.
- Single family
- Active
Listed by: nicholas solano
Office: twin vines real estate svcs
MLS#:12291221
Source:MLSNI
Price summary
- Price:$576,000
- Price per sq. ft.:$198.69
- Monthly HOA dues:$105
About this home
Sandy Creek, in top-rated Central School District 301! Purchase now and spend your summer at this high-end clubhouse community and enjoy all the community amenities including swimming pools, fitness center, splash park, tennis, basketball and volleyball courts, 5 miles of hiking and biking trails, 7 parks and playgrounds plus top rated on-site elementary school! All amenities and the school are within walking distance! The Hilltop is a gracious family home with a spacious formal dining room for your special occasions. Features included in this price are SS appliances, premium maple cabinets in many finishes, vinyl plank floors on first floor, recessed lights in several areas and more! Included features are a Planning Center (perfect for a home office), large kitchen island with breakfast bar, 3 car tandem side load garage with lots of extra storage, full basement, smart home technology and 9' first floor ceilings. This is a spectacular open concept home. Photos of model home shown with some upgrades not included in this price. A virtual tour is available, see link. Homesite 35. You can select many exciting options and beautiful finishes for your new home. THIS HOME IS TO BE BUILT.
Contact an agent
Home facts
- Year built:2025
- Listing ID #:12291221
- Added:440 day(s) ago
- Updated:November 11, 2025 at 11:43 AM
Rooms and interior
- Bedrooms:4
- Total bathrooms:3
- Full bathrooms:2
- Half bathrooms:1
- Living area:2,899 sq. ft.
Heating and cooling
- Cooling:Central Air
- Heating:Natural Gas
Structure and exterior
- Roof:Asphalt
- Year built:2025
- Building area:2,899 sq. ft.
- Lot area:0.35 Acres
Schools
- High school:Central High School
- Middle school:Central Middle School
- Elementary school:Country Trails Elementary School
Utilities
- Water:Public
Finances and disclosures
- Price:$576,000
- Price per sq. ft.:$198.69
New listings near 433 W Amberside
- New
 $295,000Active2 beds 3 baths1,928 sq. ft.
$295,000Active2 beds 3 baths1,928 sq. ft.2013 Jeffrey Lane #2013, Elgin, IL 60123
MLS# 12507211Listed by: RE/MAX HORIZON - New
 $344,900Active2 beds 3 baths1,543 sq. ft.
$344,900Active2 beds 3 baths1,543 sq. ft.3619 Daisy Lane, Elgin, IL 60124
MLS# 12514805Listed by: PREMIER LIVING PROPERTIES - New
 $761,770Active4 beds 4 baths3,876 sq. ft.
$761,770Active4 beds 4 baths3,876 sq. ft.1851 Diamond Drive, Elgin, IL 60124
MLS# 12514814Listed by: HOMESMART CONNECT LLC - New
 $555,000Active4 beds 3 baths2,600 sq. ft.
$555,000Active4 beds 3 baths2,600 sq. ft.3660 Thornhill Drive, Elgin, IL 60124
MLS# 12513127Listed by: ILLINOIS STAR, LTD - New
 $329,500Active2 beds 3 baths1,875 sq. ft.
$329,500Active2 beds 3 baths1,875 sq. ft.Address Withheld By Seller, Elgin, IL 60120
MLS# 12509497Listed by: PREMIER LIVING PROPERTIES - New
 $600,000Active5 beds 3 baths3,055 sq. ft.
$600,000Active5 beds 3 baths3,055 sq. ft.1828 Coralito Lane, Elgin, IL 60124
MLS# 12511261Listed by: HOMESMART CONNECT LLC - New
 $425,000Active4 beds 4 baths2,529 sq. ft.
$425,000Active4 beds 4 baths2,529 sq. ft.Address Withheld By Seller, Elgin, IL 60123
MLS# 12509728Listed by: BAIRD & WARNER REAL ESTATE - ALGONQUIN - New
 $300,000Active2 beds 3 baths1,330 sq. ft.
$300,000Active2 beds 3 baths1,330 sq. ft.Address Withheld By Seller, Elgin, IL 60120
MLS# 12488927Listed by: KELLER WILLIAMS INSPIRE - New
 $219,900Active3 beds 1 baths
$219,900Active3 beds 1 baths9 N Jackson Street, Elgin, IL 60123
MLS# 12510336Listed by: REALTY OF AMERICA, LLC  $435,000Pending4 beds 3 baths2,200 sq. ft.
$435,000Pending4 beds 3 baths2,200 sq. ft.1080 Wakefield Drive, Elgin, IL 60120
MLS# 12509399Listed by: COLDWELL BANKER REALTY
