591 Waterford Road, Elgin, IL 60124
Local realty services provided by:Better Homes and Gardens Real Estate Star Homes
591 Waterford Road,Elgin, IL 60124
$479,000
- 4 Beds
- 3 Baths
- 2,512 sq. ft.
- Single family
- Active
Listed by:nicole king
Office:re/max plaza
MLS#:12330754
Source:MLSNI
Price summary
- Price:$479,000
- Price per sq. ft.:$190.68
- Monthly HOA dues:$125
About this home
NEW PRICE!!!-New Opportunity! Plus we are offering a 1-year home warranty for your peace of mind. This home is move-in ready and in the heart of Waterford. It also has a backyard with unobstructed prairie views that will never be built on, offering serenity and privacy. Enjoy a large dining room, front room, living room and kitchen with additional eat-in area all on the main level. The upstairs features four bedrooms with walk in closets. Schedule a walk through today to see all of the latest updates, features and amenities. Plus, this home is situated in the highly sought after 301 School District. Some of the recent updates include new paint and flooring making this home feel like new. It also has a roomy front porch and a large backyard with a spacious patio, mature trees. This family-friendly community features a clubhouse, pool, fitness area, numerous parks, a tennis court (with pickleball courts) and walking trails all within close proximity to numerous stores, restaurants and playcenters.
Contact an agent
Home facts
- Year built:2006
- Listing ID #:12330754
- Added:148 day(s) ago
- Updated:October 02, 2025 at 08:45 PM
Rooms and interior
- Bedrooms:4
- Total bathrooms:3
- Full bathrooms:2
- Half bathrooms:1
- Living area:2,512 sq. ft.
Heating and cooling
- Cooling:Central Air
- Heating:Natural Gas
Structure and exterior
- Year built:2006
- Building area:2,512 sq. ft.
Schools
- High school:Central High School
- Middle school:Prairie Knolls Middle School
- Elementary school:Prairie View Grade School
Utilities
- Water:Public
- Sewer:Public Sewer
Finances and disclosures
- Price:$479,000
- Price per sq. ft.:$190.68
- Tax amount:$10,177 (2023)
New listings near 591 Waterford Road
- Open Sun, 12 to 2pmNew
 $439,000Active3 beds 2 baths1,860 sq. ft.
$439,000Active3 beds 2 baths1,860 sq. ft.1121 Forest Drive, Elgin, IL 60123
MLS# 12485336Listed by: COMPASS - New
 $299,999Active2 beds 3 baths1,600 sq. ft.
$299,999Active2 beds 3 baths1,600 sq. ft.1091 Delta Drive, Elgin, IL 60123
MLS# 12457085Listed by: THE HOMECOURT REAL ESTATE - New
 $140,000Active1.11 Acres
$140,000Active1.11 AcresLot 8 Russinwood Court, Elgin, IL 60124
MLS# 12486137Listed by: CENTURY 21 NEW HERITAGE - HAMPSHIRE - New
 $140,000Active1.08 Acres
$140,000Active1.08 AcresLot 10 Russinwood Court, Elgin, IL 60124
MLS# 12486324Listed by: CENTURY 21 NEW HERITAGE - HAMPSHIRE - Open Sat, 1 to 3pmNew
 $425,000Active4 beds 3 baths1,861 sq. ft.
$425,000Active4 beds 3 baths1,861 sq. ft.930 Jefferson Avenue, Elgin, IL 60120
MLS# 12486104Listed by: CIRCLE ONE REALTY - Open Sat, 11am to 2pmNew
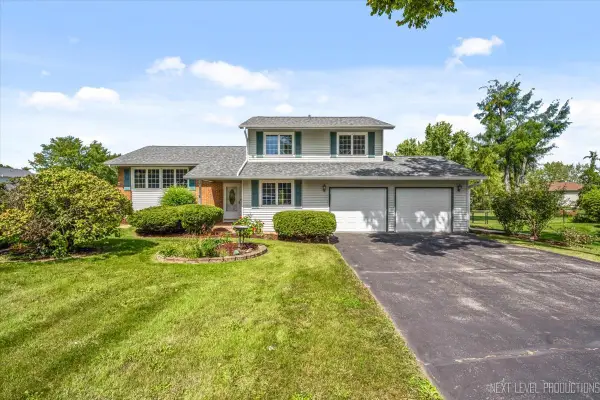 $389,000Active4 beds 2 baths1,800 sq. ft.
$389,000Active4 beds 2 baths1,800 sq. ft.38W144 Beckman Trail, Elgin, IL 60124
MLS# 12474864Listed by: KELLER WILLIAMS NORTH SHORE WEST - Open Sat, 12 to 3pmNew
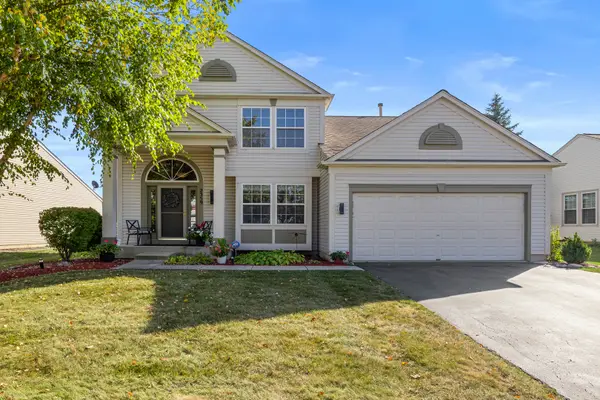 $400,000Active3 beds 3 baths1,624 sq. ft.
$400,000Active3 beds 3 baths1,624 sq. ft.2359 Nantucket Lane, Elgin, IL 60123
MLS# 12485228Listed by: BERKSHIRE HATHAWAY HOMESERVICES AMERICAN HERITAGE - New
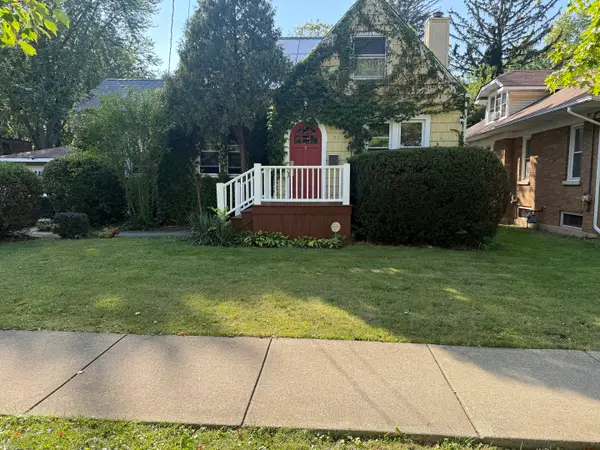 $320,000Active3 beds 3 baths1,510 sq. ft.
$320,000Active3 beds 3 baths1,510 sq. ft.22 S Alfred Avenue, Elgin, IL 60123
MLS# 12477622Listed by: CHARLES RUTENBERG REALTY - Open Sat, 11am to 12:30pmNew
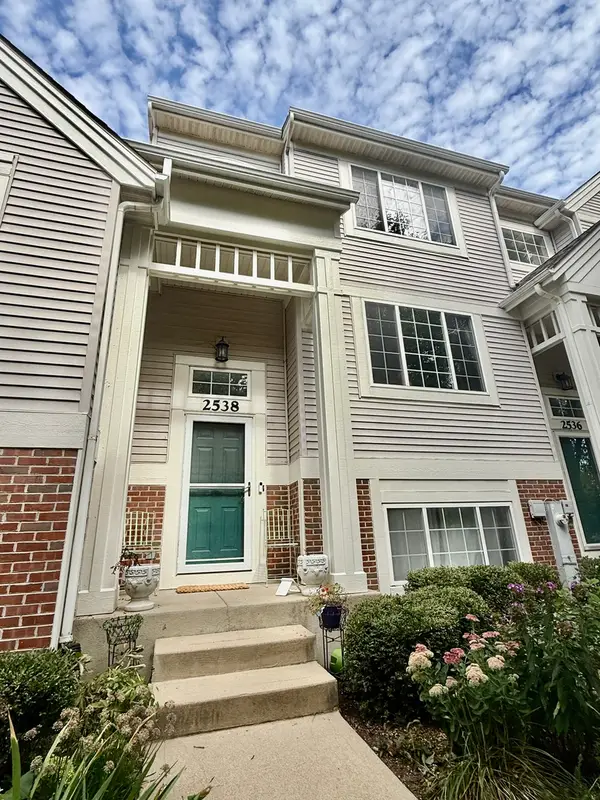 $279,000Active3 beds 2 baths1,600 sq. ft.
$279,000Active3 beds 2 baths1,600 sq. ft.2538 Hatfield Court, Elgin, IL 60123
MLS# 12485287Listed by: INSPIRE REALTY GROUP - New
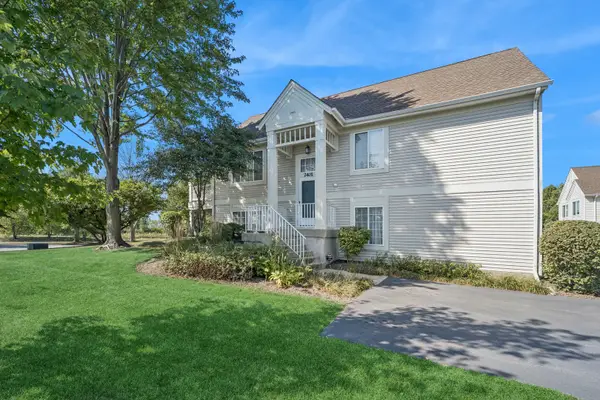 $290,000Active2 beds 2 baths1,800 sq. ft.
$290,000Active2 beds 2 baths1,800 sq. ft.Address Withheld By Seller, Elgin, IL 60123
MLS# 12484365Listed by: BAIRD & WARNER REAL ESTATE - ALGONQUIN
