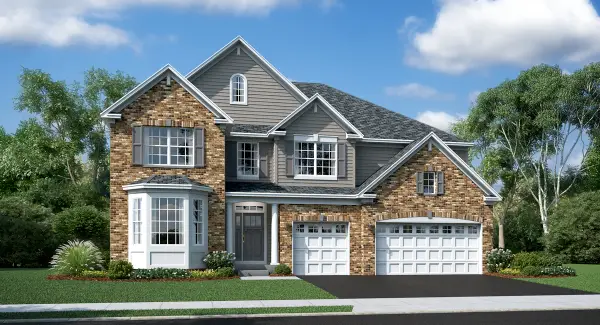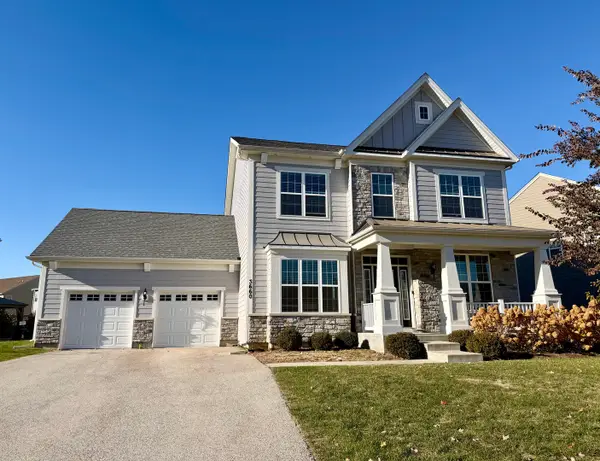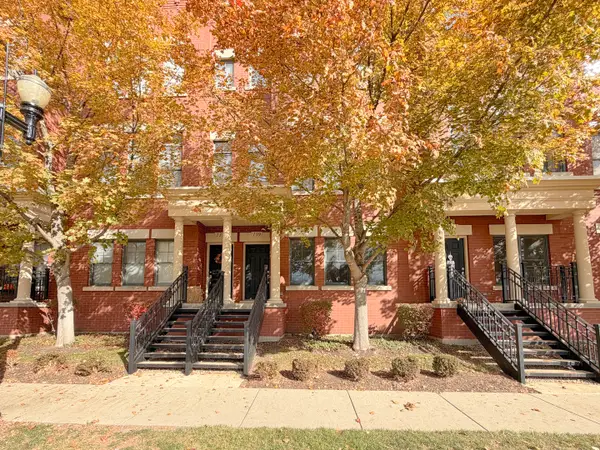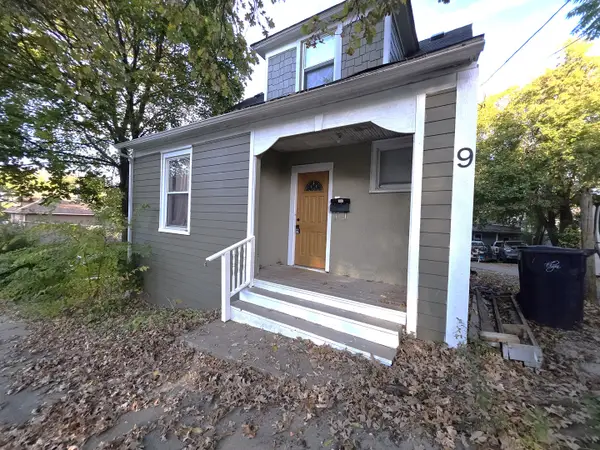633 Slade Avenue, Elgin, IL 60120
Local realty services provided by:Better Homes and Gardens Real Estate Connections
633 Slade Avenue,Elgin, IL 60120
$249,900
- 3 Beds
- 1 Baths
- 935 sq. ft.
- Single family
- Pending
Listed by: esther zamudio
Office: zamudio realty group
MLS#:12421252
Source:MLSNI
Price summary
- Price:$249,900
- Price per sq. ft.:$267.27
About this home
Ranch Home with Full Basement and 2.5-Car Garage - Convenient Elgin Location! This 2-3 bedroom property offers flexible living space, with one of the rooms ideal for a home office, nursery, or guest room. Located in a convenient area near I-90, local parks, and the City of Elgin's amenities, this home also offers excellent access to public transportation, including nearby Metra train service, making it a great option for commuters. Recent updates include new windows that bring in abundant natural light, updated flooring, and fresh interior paint that gives the home a clean and refreshed feel. The layout flows easily from the living room to the kitchen and dining area, making it practical for both everyday living and entertaining. The full basement offers additional space for a family room, home gym, workspace, or extra storage. An oversized 2.5-car garage and extended driveway provide ample parking and room for hobbies or tools. Whether you're starting, downsizing, or seeking an investment opportunity, this home offers comfort, potential, and a highly functional layout in a commuter-friendly location. Schedule your showing today and explore everything this Elgin home has to offer!
Contact an agent
Home facts
- Year built:1944
- Listing ID #:12421252
- Added:112 day(s) ago
- Updated:November 11, 2025 at 09:09 AM
Rooms and interior
- Bedrooms:3
- Total bathrooms:1
- Full bathrooms:1
- Living area:935 sq. ft.
Heating and cooling
- Cooling:Central Air
- Heating:Natural Gas
Structure and exterior
- Roof:Asphalt
- Year built:1944
- Building area:935 sq. ft.
- Lot area:0.14 Acres
Utilities
- Water:Public
- Sewer:Public Sewer
Finances and disclosures
- Price:$249,900
- Price per sq. ft.:$267.27
- Tax amount:$4,633 (2024)
New listings near 633 Slade Avenue
- New
 $295,000Active2 beds 3 baths1,928 sq. ft.
$295,000Active2 beds 3 baths1,928 sq. ft.2013 Jeffrey Lane #2013, Elgin, IL 60123
MLS# 12507211Listed by: RE/MAX HORIZON - New
 $344,900Active2 beds 3 baths1,543 sq. ft.
$344,900Active2 beds 3 baths1,543 sq. ft.3619 Daisy Lane, Elgin, IL 60124
MLS# 12514805Listed by: PREMIER LIVING PROPERTIES - New
 $761,770Active4 beds 4 baths3,876 sq. ft.
$761,770Active4 beds 4 baths3,876 sq. ft.1851 Diamond Drive, Elgin, IL 60124
MLS# 12514814Listed by: HOMESMART CONNECT LLC - New
 $555,000Active4 beds 3 baths2,600 sq. ft.
$555,000Active4 beds 3 baths2,600 sq. ft.3660 Thornhill Drive, Elgin, IL 60124
MLS# 12513127Listed by: ILLINOIS STAR, LTD - New
 $329,500Active2 beds 3 baths1,875 sq. ft.
$329,500Active2 beds 3 baths1,875 sq. ft.Address Withheld By Seller, Elgin, IL 60120
MLS# 12509497Listed by: PREMIER LIVING PROPERTIES - New
 $600,000Active5 beds 3 baths3,055 sq. ft.
$600,000Active5 beds 3 baths3,055 sq. ft.1828 Coralito Lane, Elgin, IL 60124
MLS# 12511261Listed by: HOMESMART CONNECT LLC - New
 $425,000Active4 beds 4 baths2,529 sq. ft.
$425,000Active4 beds 4 baths2,529 sq. ft.Address Withheld By Seller, Elgin, IL 60123
MLS# 12509728Listed by: BAIRD & WARNER REAL ESTATE - ALGONQUIN - New
 $300,000Active2 beds 3 baths1,330 sq. ft.
$300,000Active2 beds 3 baths1,330 sq. ft.Address Withheld By Seller, Elgin, IL 60120
MLS# 12488927Listed by: KELLER WILLIAMS INSPIRE - New
 $219,900Active3 beds 1 baths
$219,900Active3 beds 1 baths9 N Jackson Street, Elgin, IL 60123
MLS# 12510336Listed by: REALTY OF AMERICA, LLC  $435,000Pending4 beds 3 baths2,200 sq. ft.
$435,000Pending4 beds 3 baths2,200 sq. ft.1080 Wakefield Drive, Elgin, IL 60120
MLS# 12509399Listed by: COLDWELL BANKER REALTY
