666 Mariner Drive, Elgin, IL 60120
Local realty services provided by:Better Homes and Gardens Real Estate Star Homes
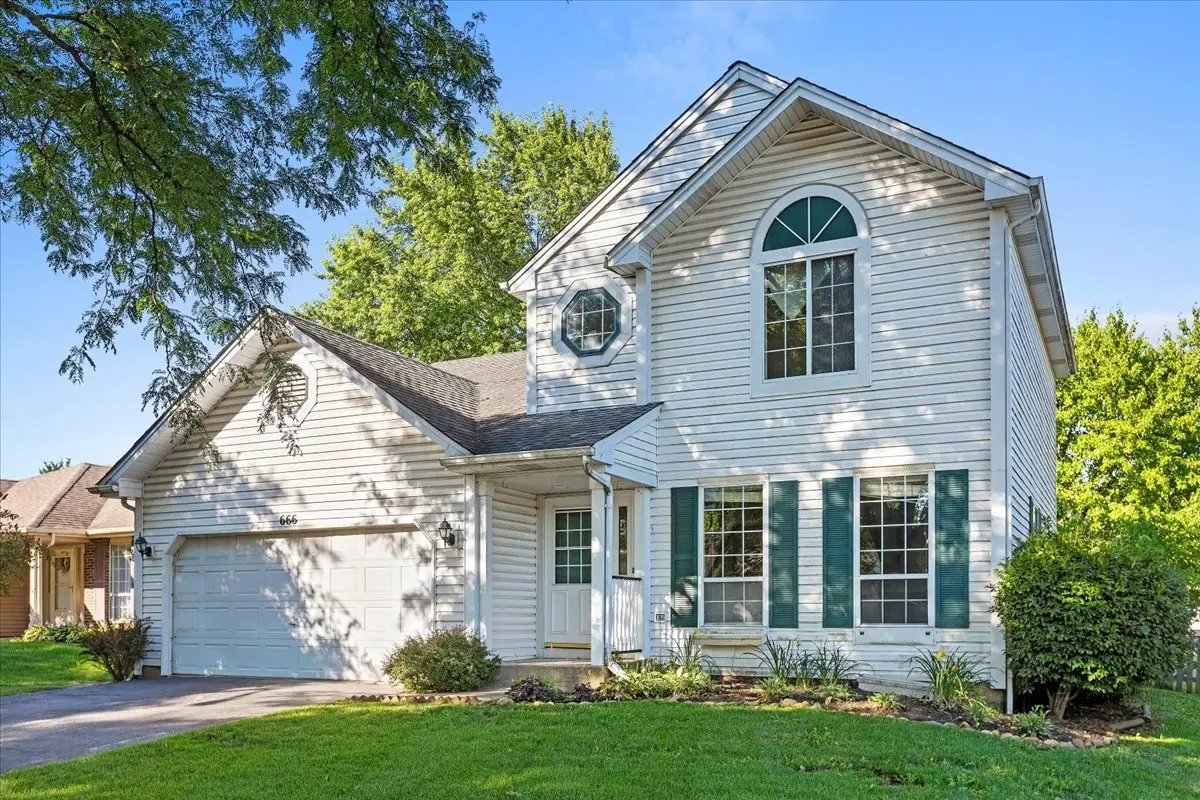

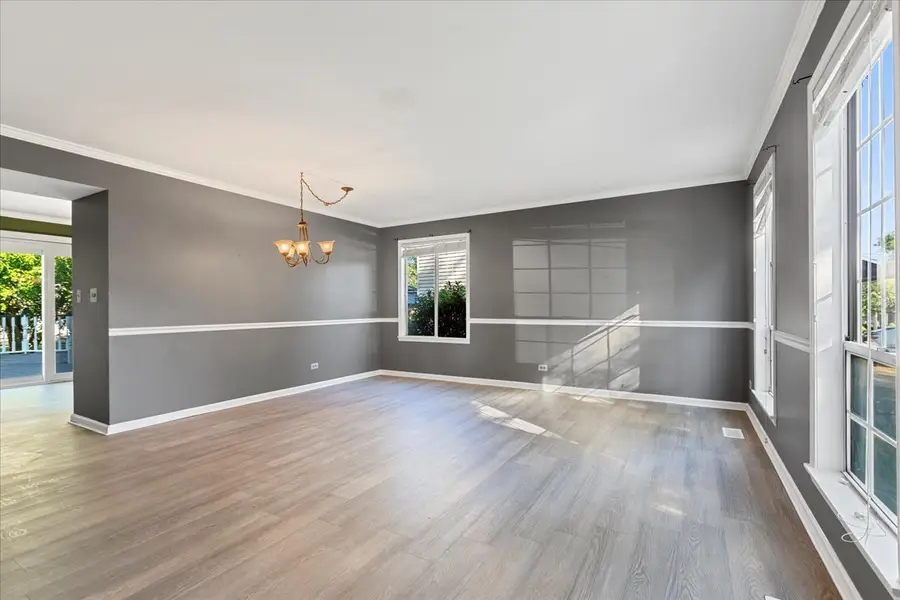
666 Mariner Drive,Elgin, IL 60120
$259,900
- 3 Beds
- 3 Baths
- 1,680 sq. ft.
- Single family
- Pending
Listed by:tracey larsen
Office:coldwell banker realty
MLS#:12418849
Source:MLSNI
Price summary
- Price:$259,900
- Price per sq. ft.:$154.7
About this home
*** Multiple offers received, highest, and best offers due by Thursday at 7 AM. **** welcome to this spacious 3-bedroom, 2.5-bathroom home in a desirable Elgin location offering strong potential and a chance to make it your own. Featuring vaulted ceilings in select rooms, an open floor plan, and a full unfinished basement, this home is ideal for those seeking space and flexibility. The main living area flows nicely into the kitchen that includes white cabinets and quartz countertops and dining spaces, perfect for entertaining or daily living.Step outside to enjoy a fully fenced-in backyard with a large two-tier deck-ideal for summer gatherings or quiet evenings outdoors. The home also includes a 2-car attached garage and has seen important updates in recent years, including a newer roof and siding, providing a great starting point for future improvements.While the home does need cosmetic work and personal touches, it presents a wonderful opportunity for buyers with vision. Being sold as-is, this property is perfect for someone looking to invest a little sweat equity in a well-located home with great bones.Bring your ideas and creativity-this could be the one you've been waiting for!
Contact an agent
Home facts
- Year built:1984
- Listing Id #:12418849
- Added:24 day(s) ago
- Updated:August 13, 2025 at 07:45 AM
Rooms and interior
- Bedrooms:3
- Total bathrooms:3
- Full bathrooms:2
- Half bathrooms:1
- Living area:1,680 sq. ft.
Heating and cooling
- Cooling:Central Air
- Heating:Natural Gas
Structure and exterior
- Roof:Asphalt
- Year built:1984
- Building area:1,680 sq. ft.
- Lot area:0.16 Acres
Schools
- High school:Elgin High School
- Middle school:Ellis Middle School
- Elementary school:Hilltop Elementary School
Utilities
- Water:Public
- Sewer:Public Sewer
Finances and disclosures
- Price:$259,900
- Price per sq. ft.:$154.7
- Tax amount:$3,470 (2023)
New listings near 666 Mariner Drive
- New
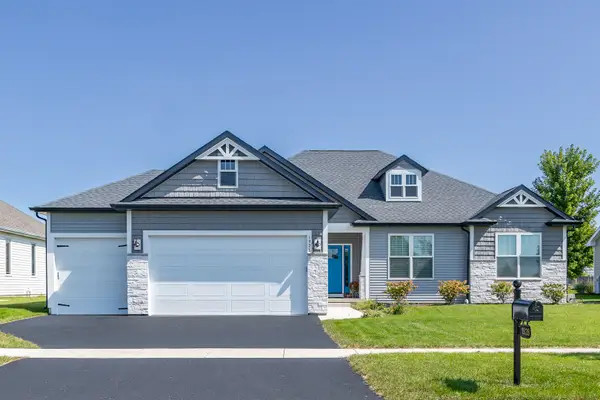 $542,990Active3 beds 2 baths1,877 sq. ft.
$542,990Active3 beds 2 baths1,877 sq. ft.Lot 460 Hidden Fawn Drive, Elgin, IL 60124
MLS# 12442059Listed by: HOME SELL FLAT LLC - New
 $576,990Active4 beds 3 baths2,577 sq. ft.
$576,990Active4 beds 3 baths2,577 sq. ft.Lot 88 Broadleaf Avenue, Elgin, IL 60124
MLS# 12442064Listed by: HOME SELL FLAT LLC - New
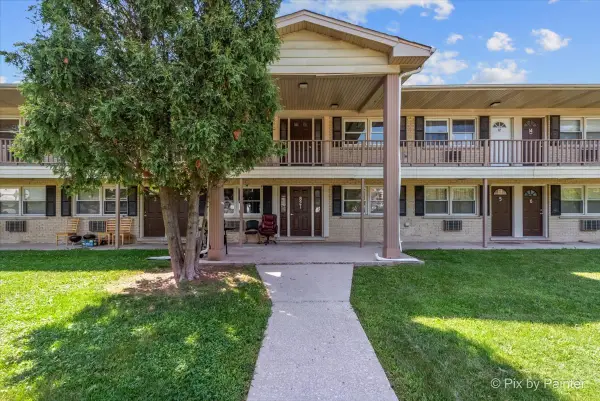 $124,900Active1 beds 1 baths563 sq. ft.
$124,900Active1 beds 1 baths563 sq. ft.821 Bode Road #12, Elgin, IL 60120
MLS# 12442310Listed by: ZAMUDIO REALTY GROUP - New
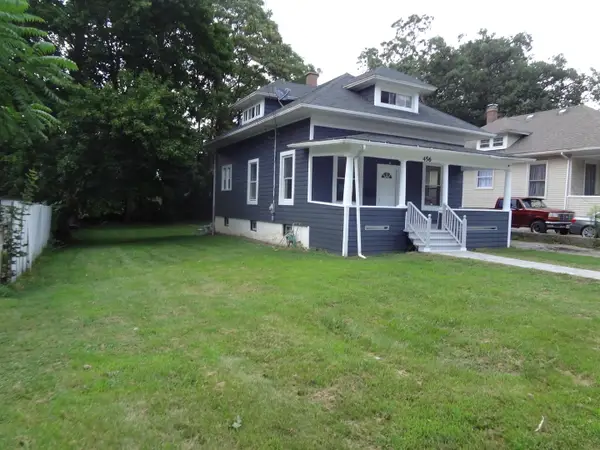 $309,600Active4 beds 2 baths
$309,600Active4 beds 2 baths456 Addison Street, Elgin, IL 60120
MLS# 12446612Listed by: GLOBAL RUBEN'S TEAM REALTY - Open Fri, 4:30 to 6:30pmNew
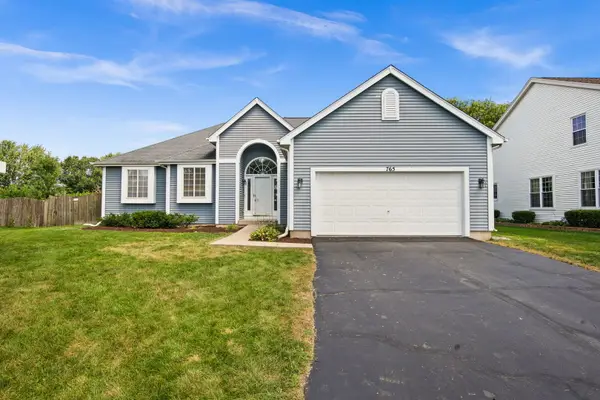 $375,000Active3 beds 2 baths1,661 sq. ft.
$375,000Active3 beds 2 baths1,661 sq. ft.765 Columbine Drive, Elgin, IL 60124
MLS# 12441594Listed by: ONE SOURCE REALTY - New
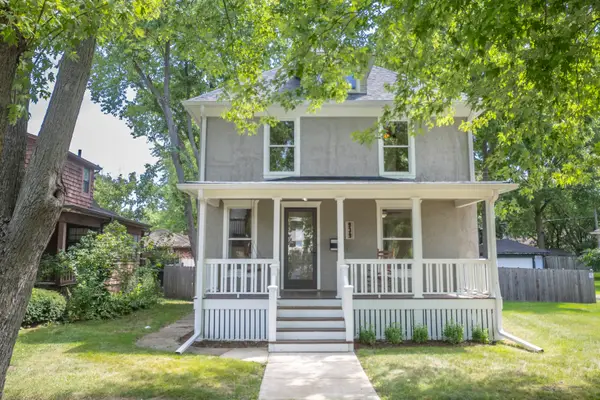 $310,000Active4 beds 1 baths1,300 sq. ft.
$310,000Active4 beds 1 baths1,300 sq. ft.939 Prospect Street, Elgin, IL 60120
MLS# 12419607Listed by: EPIC REAL ESTATE GROUP - Open Sat, 11am to 1pmNew
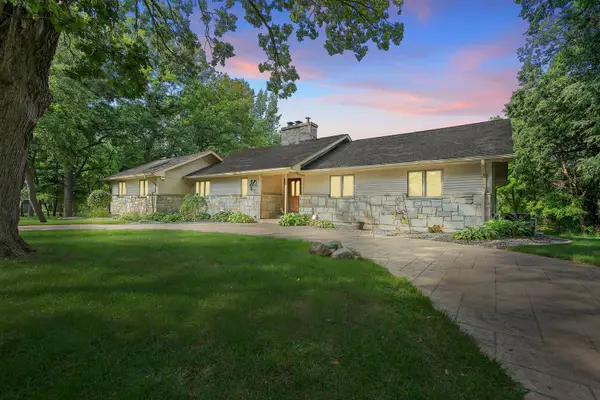 $839,000Active6 beds 7 baths4,400 sq. ft.
$839,000Active6 beds 7 baths4,400 sq. ft.39W526 Lori Lane, Elgin, IL 60124
MLS# 12441799Listed by: REDFIN CORPORATION - Open Sun, 1 to 3pmNew
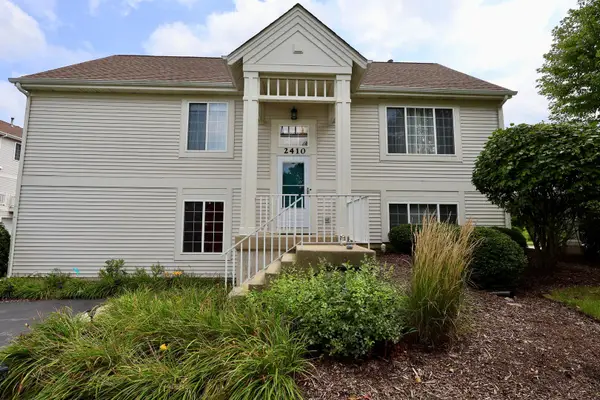 $300,000Active2 beds 2 baths1,875 sq. ft.
$300,000Active2 beds 2 baths1,875 sq. ft.2410 Daybreak Court, Elgin, IL 60123
MLS# 12444361Listed by: EPIQUE REALTY INC - New
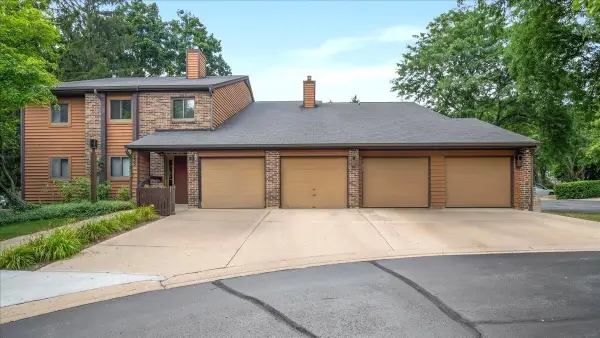 $235,000Active2 beds 1 baths1,100 sq. ft.
$235,000Active2 beds 1 baths1,100 sq. ft.635 Waverly Drive #C, Elgin, IL 60120
MLS# 12444602Listed by: RE/MAX ALL PRO - ST CHARLES - New
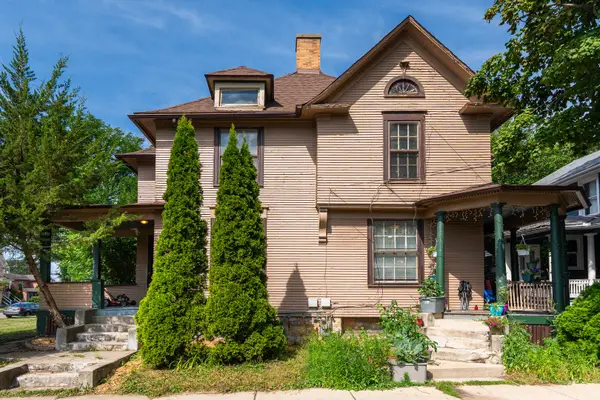 $389,500Active6 beds 4 baths
$389,500Active6 beds 4 baths356-358 N Spring Street, Elgin, IL 60120
MLS# 12445013Listed by: EXECUTIVE REALTY GROUP LLC

