1124 Lovell Court, Elk Grove Village, IL 60007
Local realty services provided by:Better Homes and Gardens Real Estate Star Homes
1124 Lovell Court,Elk Grove Village, IL 60007
$429,900
- 4 Beds
- 2 Baths
- 1,459 sq. ft.
- Single family
- Active
Listed by: monika sipiora
Office: homesmart connect llc.
MLS#:12446602
Source:MLSNI
Price summary
- Price:$429,900
- Price per sq. ft.:$294.65
About this home
Beautifully updated and move-in-ready 4-bedroom, 2-bath ranch situated on a desirable corner lot with a generous yard and attached 2-car garage. This home has been thoughtfully improved with new siding, modern European-style windows, a sleek contemporary front door, and a brand-new door to the garage. Inside, the open layout creates a spacious feel, with wood laminate flooring running throughout the living and dining areas. The updated kitchen is a standout, offering white shaker cabinets, quartz countertops, and a comfortable eat-in space. The primary suite includes a private bath and walk-in closet, while the additional bedrooms provide flexibility for guests, family, or home office needs. Located just minutes from the highway, this property is also a short bike ride to scenic Busse Woods, close to shopping centers, and part of a highly rated school district. A rare combination of comfort, style, and convenience in a sought-after neighborhood.
Contact an agent
Home facts
- Year built:1973
- Listing ID #:12446602
- Added:92 day(s) ago
- Updated:November 15, 2025 at 12:06 PM
Rooms and interior
- Bedrooms:4
- Total bathrooms:2
- Full bathrooms:2
- Living area:1,459 sq. ft.
Heating and cooling
- Cooling:Central Air
- Heating:Forced Air, Natural Gas
Structure and exterior
- Roof:Asphalt
- Year built:1973
- Building area:1,459 sq. ft.
- Lot area:0.22 Acres
Schools
- High school:J B Conant High School
- Middle school:Margaret Mead Junior High School
- Elementary school:Adolph Link Elementary School
Utilities
- Water:Lake Michigan
Finances and disclosures
- Price:$429,900
- Price per sq. ft.:$294.65
- Tax amount:$8,134 (2023)
New listings near 1124 Lovell Court
- Open Sun, 11am to 1pmNew
 $335,000Active2 beds 3 baths
$335,000Active2 beds 3 baths1176 Talbots Lane, Elk Grove Village, IL 60007
MLS# 12516667Listed by: REDFIN CORPORATION - New
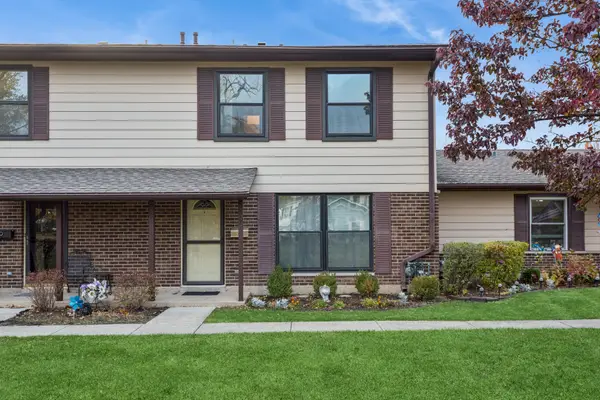 $249,900Active2 beds 2 baths1,000 sq. ft.
$249,900Active2 beds 2 baths1,000 sq. ft.Address Withheld By Seller, Elk Grove Village, IL 60007
MLS# 12499274Listed by: BAIRD & WARNER - New
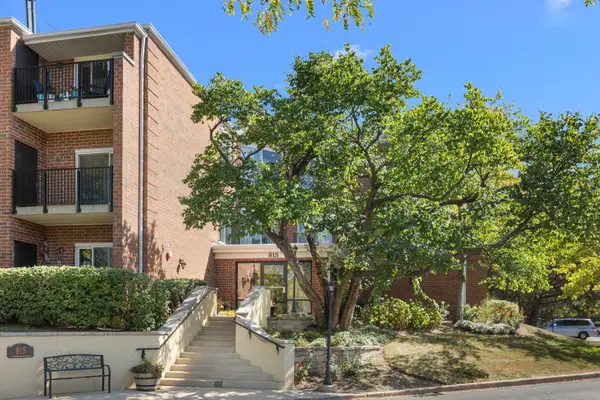 $262,500Active2 beds 2 baths1,200 sq. ft.
$262,500Active2 beds 2 baths1,200 sq. ft.815 Leicester Road #219, Elk Grove Village, IL 60007
MLS# 12517950Listed by: BERKSHIRE HATHAWAY HOMESERVICES AMERICAN HERITAGE - New
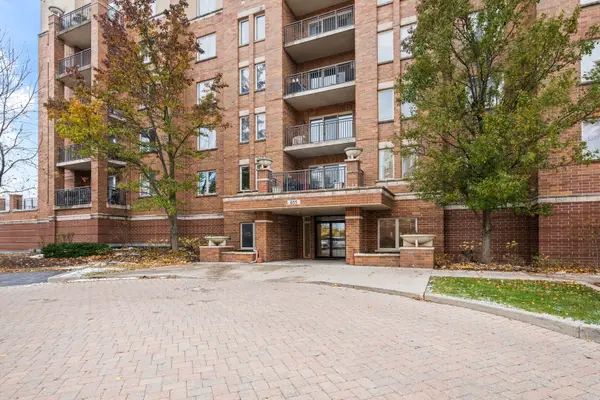 $350,000Active2 beds 2 baths1,360 sq. ft.
$350,000Active2 beds 2 baths1,360 sq. ft.655 Perrie Drive #203, Elk Grove Village, IL 60007
MLS# 12513967Listed by: KELLER WILLIAMS THRIVE 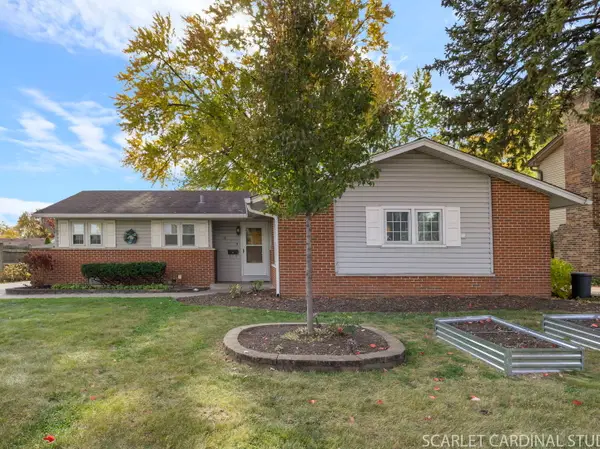 $364,900Pending3 beds 2 baths1,455 sq. ft.
$364,900Pending3 beds 2 baths1,455 sq. ft.619 Oakton Street, Elk Grove Village, IL 60007
MLS# 12490307Listed by: REALTY EXECUTIVES PREMIER ILLINOIS- New
 $359,900Active3 beds 2 baths1,800 sq. ft.
$359,900Active3 beds 2 baths1,800 sq. ft.593 Bristol Lane, Elk Grove Village, IL 60007
MLS# 12514385Listed by: REAL BROKER, LLC 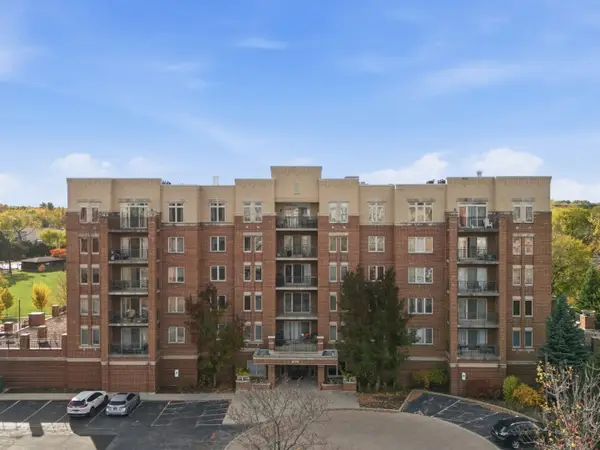 $329,000Pending2 beds 2 baths
$329,000Pending2 beds 2 baths615 Perrie Drive #605, Elk Grove Village, IL 60007
MLS# 12513991Listed by: KOMAR $449,000Pending3 beds 2 baths1,615 sq. ft.
$449,000Pending3 beds 2 baths1,615 sq. ft.73 Hastings Avenue, Elk Grove Village, IL 60007
MLS# 12511088Listed by: RE/MAX AMERICAN DREAM- New
 $429,900Active3 beds 2 baths1,615 sq. ft.
$429,900Active3 beds 2 baths1,615 sq. ft.1244 Dover Lane, Elk Grove Village, IL 60007
MLS# 12504979Listed by: N. W. VILLAGE REALTY, INC. - New
 $424,900Active3 beds 2 baths1,765 sq. ft.
$424,900Active3 beds 2 baths1,765 sq. ft.1031 Conrad Court, Elk Grove Village, IL 60007
MLS# 12511611Listed by: COLDWELL BANKER REALTY
