1432 Haar Lane, Elk Grove Village, IL 60007
Local realty services provided by:Better Homes and Gardens Real Estate Star Homes
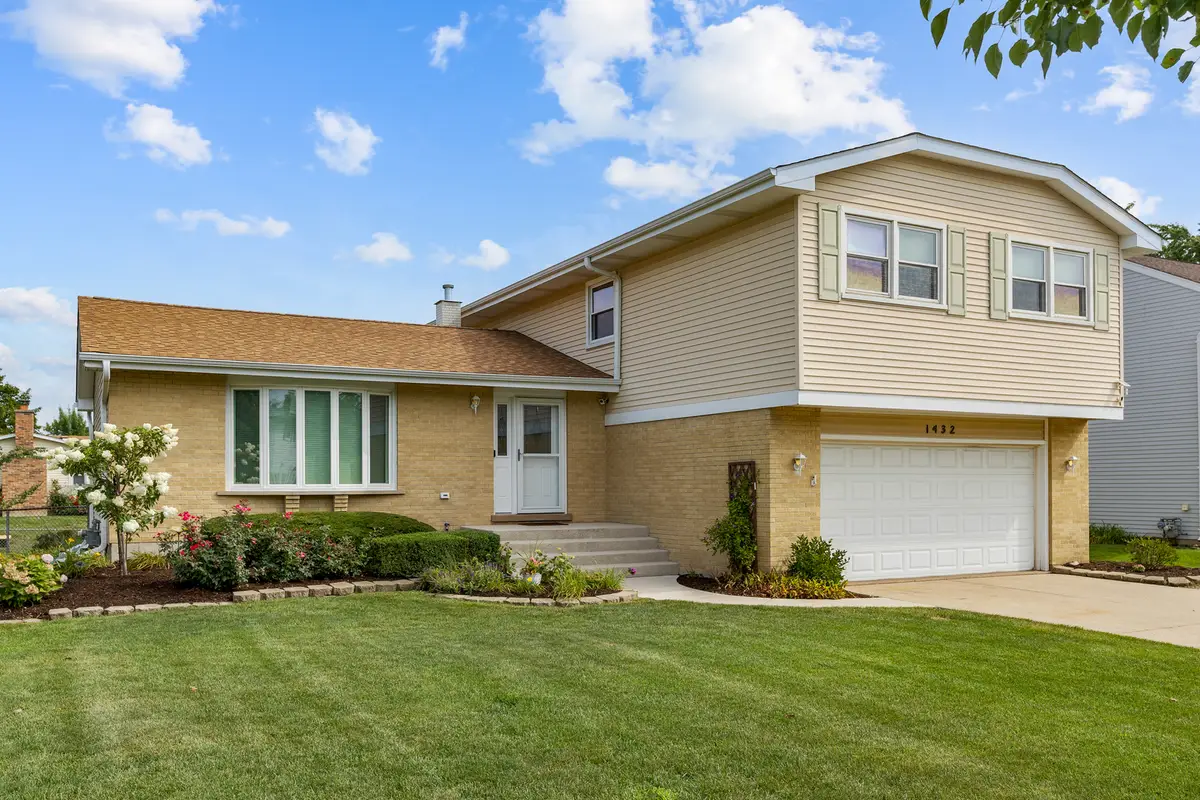
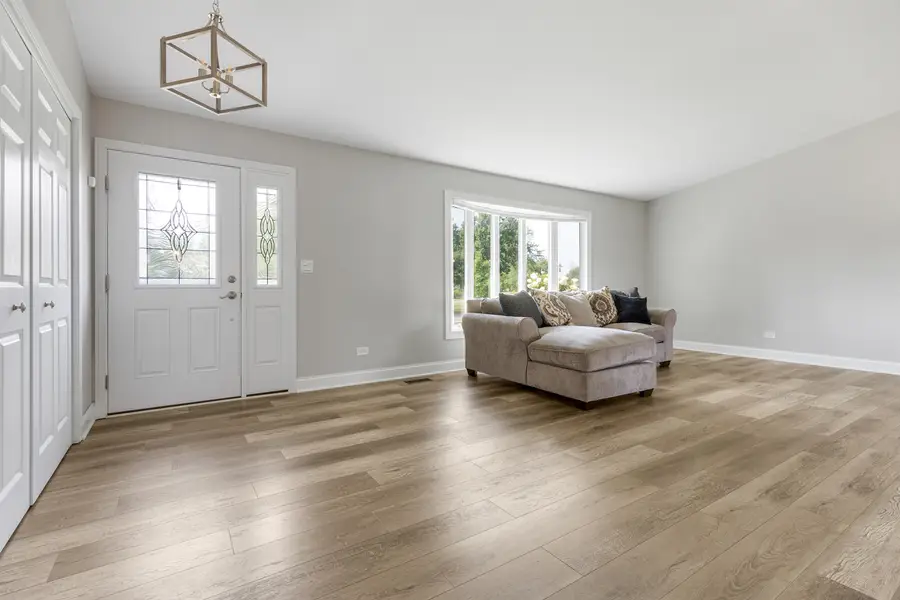
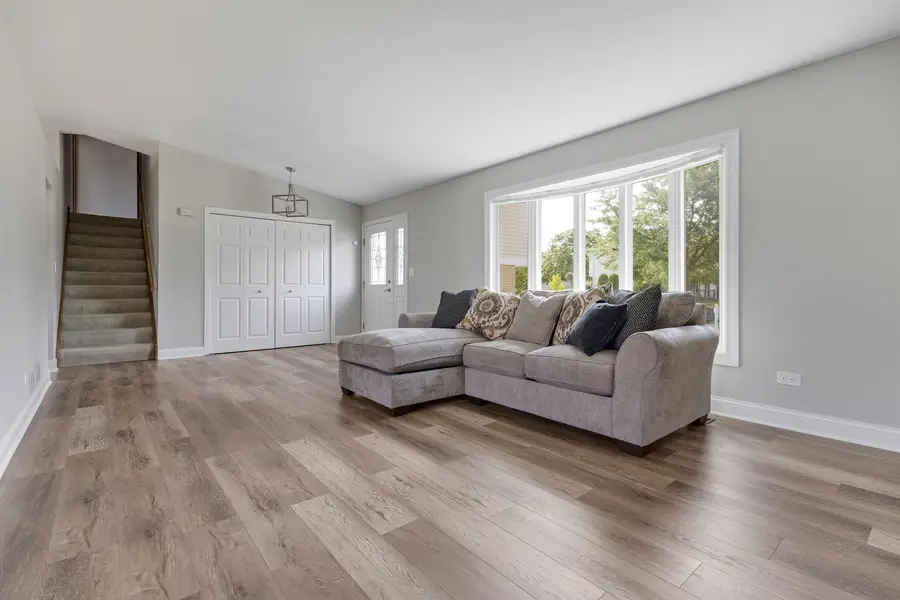
1432 Haar Lane,Elk Grove Village, IL 60007
$505,000
- 4 Beds
- 3 Baths
- 2,081 sq. ft.
- Single family
- Active
Upcoming open houses
- Sat, Aug 1611:00 am - 01:00 pm
Listed by:kenneth lemberger
Office:remax legends
MLS#:12446220
Source:MLSNI
Price summary
- Price:$505,000
- Price per sq. ft.:$242.67
About this home
So much to like about this home! Nice size foyer opens up to the living room & dining room area with vaulted ceilings. Newer laminate flooring throughout first floor. Many newer items over the last few years...roof 4 years old, furnace 3 years old, refrigerator and washing machine 1 year old! Good size primary bedroom with remodeled bath and large walk-in closet! Newer bay window in living room and new front door! Kitchen cabinets have pull out shelves and 2 bedroom closets have custom built-in shelving. Some amenities are vaulted ceilings, skylight and ceiling fans throughout! Eat-in kitchen overlooks family room area with built in book shelves. Good size deck off back and fully fenced yard! Located across from a park and close to shopping and expressways!
Contact an agent
Home facts
- Year built:1985
- Listing Id #:12446220
- Added:1 day(s) ago
- Updated:August 15, 2025 at 01:42 PM
Rooms and interior
- Bedrooms:4
- Total bathrooms:3
- Full bathrooms:2
- Half bathrooms:1
- Living area:2,081 sq. ft.
Heating and cooling
- Cooling:Central Air
- Heating:Forced Air, Natural Gas
Structure and exterior
- Roof:Asphalt
- Year built:1985
- Building area:2,081 sq. ft.
Schools
- High school:J B Conant High School
- Middle school:Margaret Mead Junior High School
- Elementary school:Adlai Stevenson Elementary Schoo
Utilities
- Water:Public
- Sewer:Public Sewer
Finances and disclosures
- Price:$505,000
- Price per sq. ft.:$242.67
- Tax amount:$10,521 (2023)
New listings near 1432 Haar Lane
- Open Sun, 1 to 3pmNew
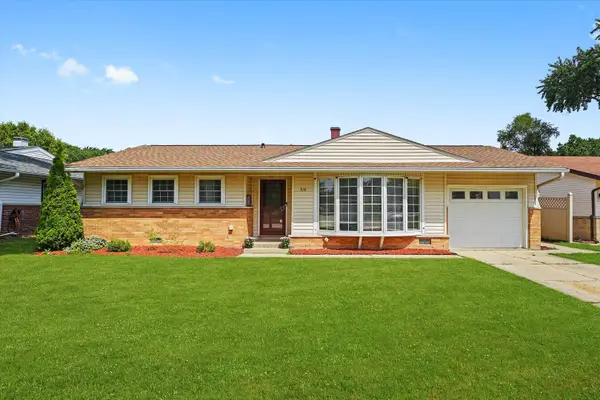 $389,000Active3 beds 2 baths1,291 sq. ft.
$389,000Active3 beds 2 baths1,291 sq. ft.510 Oakton Street, Elk Grove Village, IL 60007
MLS# 12445311Listed by: REAL BROKER LLC - New
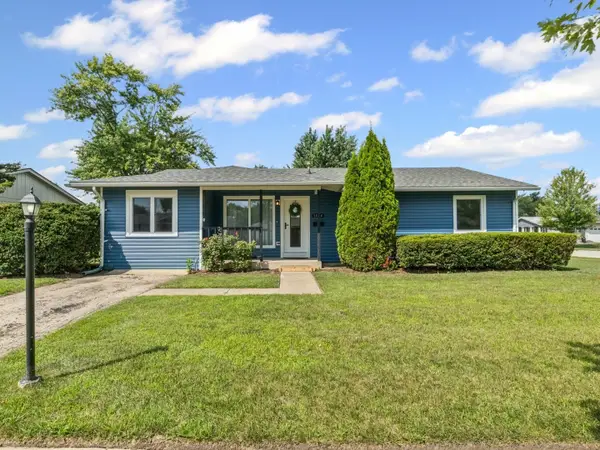 $429,900Active4 beds 2 baths1,459 sq. ft.
$429,900Active4 beds 2 baths1,459 sq. ft.1124 Lovell Court, Elk Grove Village, IL 60007
MLS# 12446602Listed by: HOMESMART CONNECT LLC - Open Sat, 12 to 2pmNew
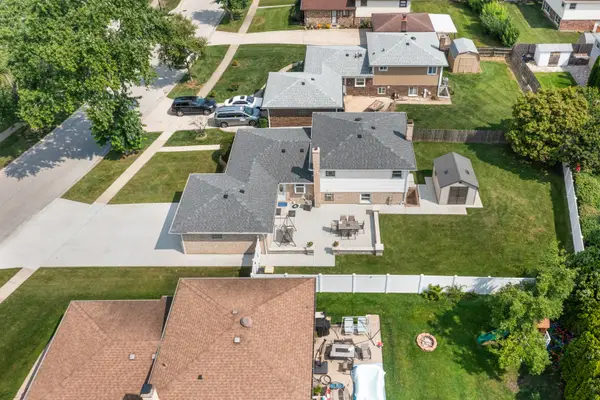 $649,900Active4 beds 3 baths2,076 sq. ft.
$649,900Active4 beds 3 baths2,076 sq. ft.865 Love Street, Elk Grove Village, IL 60007
MLS# 12440028Listed by: BERKSHIRE HATHAWAY HOMESERVICES AMERICAN HERITAGE - New
 $495,000Active4 beds 3 baths2,440 sq. ft.
$495,000Active4 beds 3 baths2,440 sq. ft.1324 Parker Place, Elk Grove Village, IL 60007
MLS# 12442825Listed by: COLDWELL BANKER REALTY - New
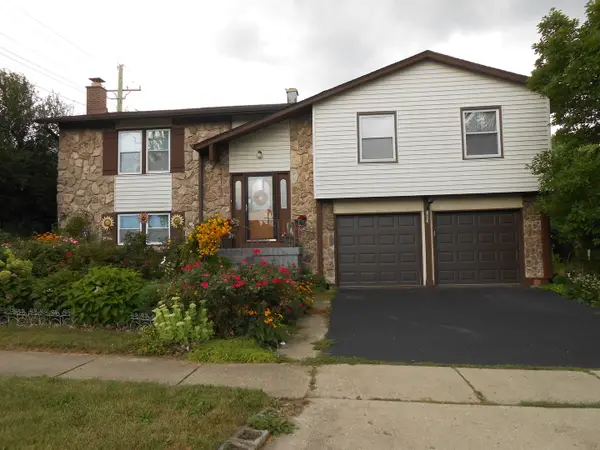 $599,900Active4 beds 3 baths1,340 sq. ft.
$599,900Active4 beds 3 baths1,340 sq. ft.1603 Dakota Drive, Elk Grove Village, IL 60007
MLS# 12444796Listed by: FREEDOM BANC REALTY, LTD. - New
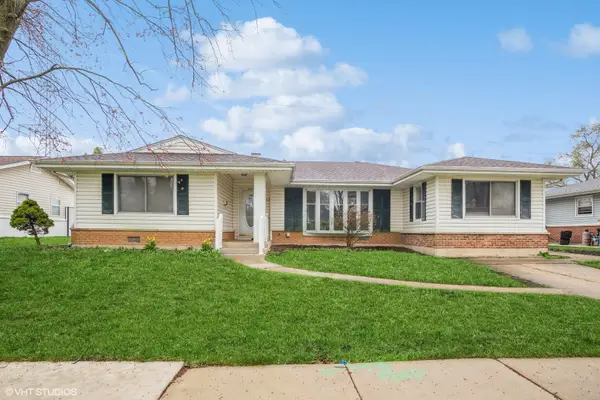 $438,000Active4 beds 2 baths1,900 sq. ft.
$438,000Active4 beds 2 baths1,900 sq. ft.943 Maple Lane, Elk Grove Village, IL 60007
MLS# 12444592Listed by: COLDWELL BANKER REALTY - New
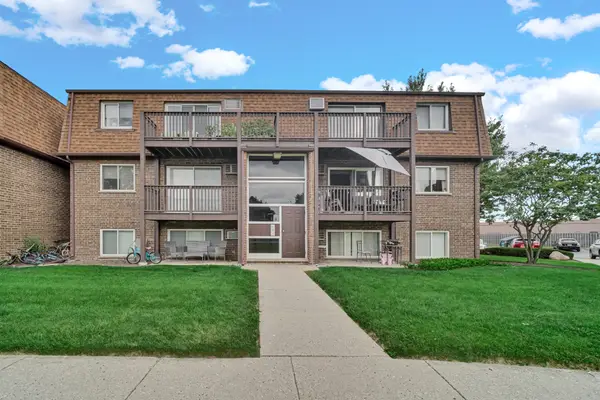 $190,000Active2 beds 2 baths
$190,000Active2 beds 2 baths104 Boardwalk Street #2E, Elk Grove Village, IL 60007
MLS# 12444069Listed by: AMERICAN INTERNATIONAL REALTY - New
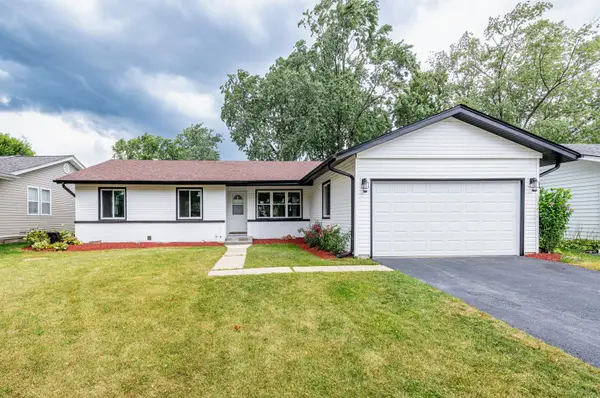 $469,900Active3 beds 2 baths1,700 sq. ft.
$469,900Active3 beds 2 baths1,700 sq. ft.72 Braemar Drive, Elk Grove Village, IL 60007
MLS# 12442637Listed by: HOMESMART CONNECT LLC  $399,900Pending4 beds 2 baths1,409 sq. ft.
$399,900Pending4 beds 2 baths1,409 sq. ft.217 Edgeware Road, Elk Grove Village, IL 60007
MLS# 12437778Listed by: BERKSHIRE HATHAWAY HOMESERVICES AMERICAN HERITAGE
