630 Perrie Drive #104, Elk Grove Village, IL 60007
Local realty services provided by:Better Homes and Gardens Real Estate Star Homes
630 Perrie Drive #104,Elk Grove Village, IL 60007
$195,000
- 2 Beds
- 1 Baths
- 854 sq. ft.
- Condominium
- Pending
Listed by: sallie kohanzo
Office: compass
MLS#:12369658
Source:MLSNI
Price summary
- Price:$195,000
- Price per sq. ft.:$228.34
- Monthly HOA dues:$343
About this home
Welcome to Unit 104 at 630 Perrie Drive, a nicely updated, two bedroom, one bath condo located in the highly desirable 12 Oaks subdivision of Elk Grove Village. This first-floor unit offers comfortable living with modern upgrades, a smart floor plan, and access to top-tier amenities. Interior features include: a spacious open-concept living and dining area with private patio access, updated kitchen with white cabinets, stainless sink, granite counters, modern backsplash, and matching appliances, large primary bedroom with ample closet space, 2nd bedroom ideal for a home office or guest room, renovated full bath with granite vanity and modern fixtures, in-unit laundry (washer) and walk-in storage closet. Enjoy the 12 Oaks community outdoor pool and pool deck for summer enjoyment, fitness room, bike storage, common laundry room (in addition to in-unit washer) extra storage unit. Nearby Udall Park, walking trails, picnic areas, quick access to I-290, I-90, Woodfield Mall, close to schools, grocery stores, dining, and forest preserve. Enjoy your assigned parking aside your well-maintained side building entrance. This move-in-ready unit combines practicality, affordability, and lifestyle amenities! WELCOME HOME
Contact an agent
Home facts
- Year built:1978
- Listing ID #:12369658
- Added:179 day(s) ago
- Updated:November 15, 2025 at 09:25 AM
Rooms and interior
- Bedrooms:2
- Total bathrooms:1
- Full bathrooms:1
- Living area:854 sq. ft.
Heating and cooling
- Cooling:Central Air
- Heating:Electric, Forced Air
Structure and exterior
- Roof:Asphalt
- Year built:1978
- Building area:854 sq. ft.
Schools
- High school:Elk Grove High School
- Middle school:Grove Junior High School
- Elementary school:Rupley Elementary School
Utilities
- Water:Public
- Sewer:Public Sewer
Finances and disclosures
- Price:$195,000
- Price per sq. ft.:$228.34
- Tax amount:$2,999 (2023)
New listings near 630 Perrie Drive #104
- Open Sun, 11am to 1pmNew
 $335,000Active2 beds 3 baths
$335,000Active2 beds 3 baths1176 Talbots Lane, Elk Grove Village, IL 60007
MLS# 12516667Listed by: REDFIN CORPORATION - New
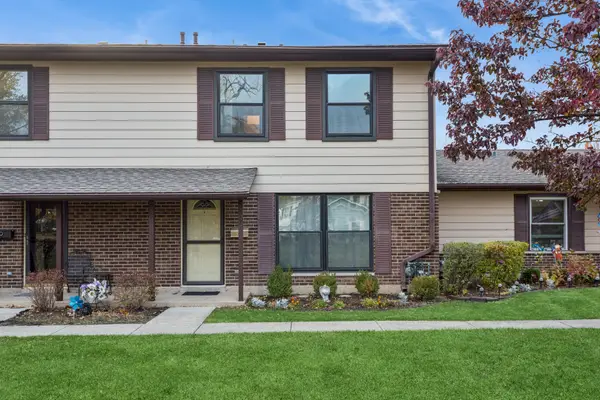 $249,900Active2 beds 2 baths1,000 sq. ft.
$249,900Active2 beds 2 baths1,000 sq. ft.Address Withheld By Seller, Elk Grove Village, IL 60007
MLS# 12499274Listed by: BAIRD & WARNER - New
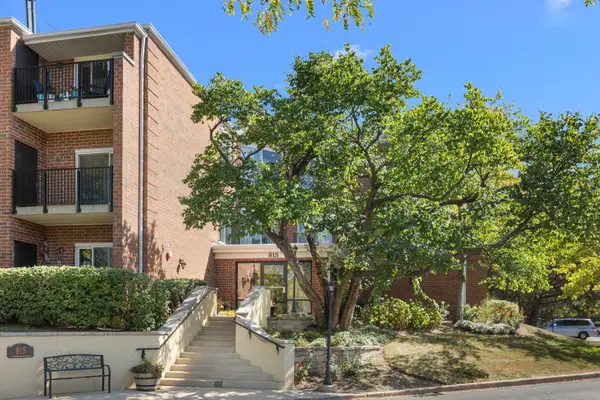 $262,500Active2 beds 2 baths1,200 sq. ft.
$262,500Active2 beds 2 baths1,200 sq. ft.815 Leicester Road #219, Elk Grove Village, IL 60007
MLS# 12517950Listed by: BERKSHIRE HATHAWAY HOMESERVICES AMERICAN HERITAGE - New
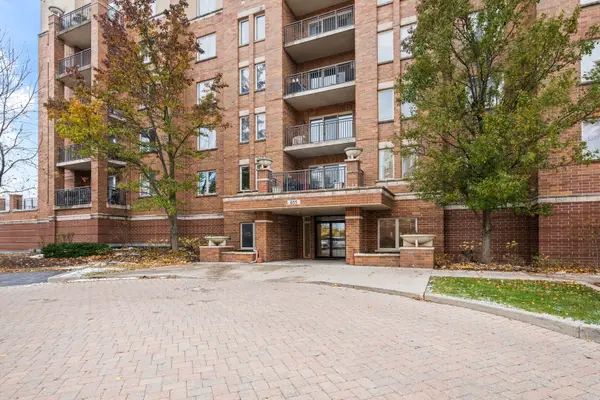 $350,000Active2 beds 2 baths1,360 sq. ft.
$350,000Active2 beds 2 baths1,360 sq. ft.655 Perrie Drive #203, Elk Grove Village, IL 60007
MLS# 12513967Listed by: KELLER WILLIAMS THRIVE 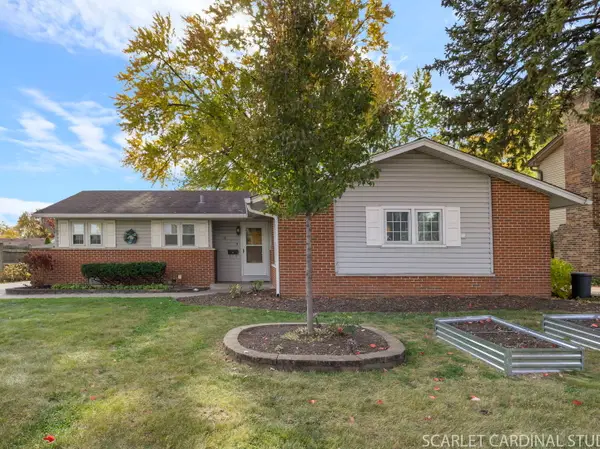 $364,900Pending3 beds 2 baths1,455 sq. ft.
$364,900Pending3 beds 2 baths1,455 sq. ft.619 Oakton Street, Elk Grove Village, IL 60007
MLS# 12490307Listed by: REALTY EXECUTIVES PREMIER ILLINOIS- New
 $359,900Active3 beds 2 baths1,800 sq. ft.
$359,900Active3 beds 2 baths1,800 sq. ft.593 Bristol Lane, Elk Grove Village, IL 60007
MLS# 12514385Listed by: REAL BROKER, LLC 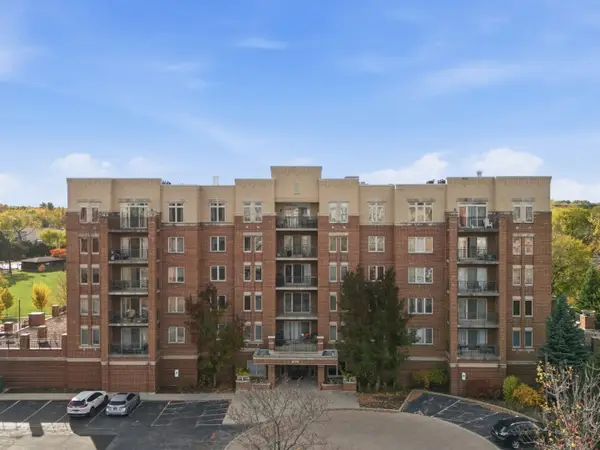 $329,000Pending2 beds 2 baths
$329,000Pending2 beds 2 baths615 Perrie Drive #605, Elk Grove Village, IL 60007
MLS# 12513991Listed by: KOMAR $449,000Pending3 beds 2 baths1,615 sq. ft.
$449,000Pending3 beds 2 baths1,615 sq. ft.73 Hastings Avenue, Elk Grove Village, IL 60007
MLS# 12511088Listed by: RE/MAX AMERICAN DREAM- New
 $429,900Active3 beds 2 baths1,615 sq. ft.
$429,900Active3 beds 2 baths1,615 sq. ft.1244 Dover Lane, Elk Grove Village, IL 60007
MLS# 12504979Listed by: N. W. VILLAGE REALTY, INC. - New
 $424,900Active3 beds 2 baths1,765 sq. ft.
$424,900Active3 beds 2 baths1,765 sq. ft.1031 Conrad Court, Elk Grove Village, IL 60007
MLS# 12511611Listed by: COLDWELL BANKER REALTY
