115 W Seminole Avenue, Elmhurst, IL 60126
Local realty services provided by:Better Homes and Gardens Real Estate Star Homes
115 W Seminole Avenue,Elmhurst, IL 60126
$889,000
- 3 Beds
- 3 Baths
- 2,930 sq. ft.
- Condominium
- Pending
Listed by:sandra mariottini
Office:fulton grace realty
MLS#:12455018
Source:MLSNI
Price summary
- Price:$889,000
- Price per sq. ft.:$303.41
- Monthly HOA dues:$225
About this home
Gorgeous end-unit townhome that truly lives like a single-family home! Offering 2,930 sq. ft. plus a finished basement, this residence overlooks the scenic Prairie Path and delivers incredible space with a unique open-concept layout. Step inside to find soaring 9'-10' ceilings, gleaming hardwood floors, abundant natural light, and a cozy fireplace. The updated chef's kitchen features stainless steel appliances, new countertops, and stylish backsplash, opening seamlessly to the breakfast and sitting rooms. The luxurious master retreat boasts vaulted ceilings, a second fireplace, his-and-hers custom closets, and a **brand new spa-like master bath** with whirlpool tub and separate shower. Upstairs, you'll also find two additional bedrooms, a full bath, and a spacious landing-perfect for a home office or study nook. The impressive 1,245 sq. ft. finished basement now includes new flooring, a brand new second kitchen with refrigerator, and a wet bar-ideal for entertaining or extended living. Outdoor living is just as exceptional with a **new private deck**, yard space, and an attached 2-car garage. Major updates include: new AC (2020), upgraded sewage pipe to PVC, and more peace of mind upgrades throughout. All this just one mile from the Metra and downtown Elmhurst!
Contact an agent
Home facts
- Year built:1991
- Listing ID #:12455018
- Added:11 day(s) ago
- Updated:September 08, 2025 at 02:46 PM
Rooms and interior
- Bedrooms:3
- Total bathrooms:3
- Full bathrooms:2
- Half bathrooms:1
- Living area:2,930 sq. ft.
Heating and cooling
- Cooling:Central Air
- Heating:Forced Air, Natural Gas
Structure and exterior
- Roof:Asphalt
- Year built:1991
- Building area:2,930 sq. ft.
Schools
- High school:York Community High School
- Middle school:Sandburg Middle School
- Elementary school:Hawthorne Elementary School
Utilities
- Water:Lake Michigan
Finances and disclosures
- Price:$889,000
- Price per sq. ft.:$303.41
- Tax amount:$13,927 (2024)
New listings near 115 W Seminole Avenue
- New
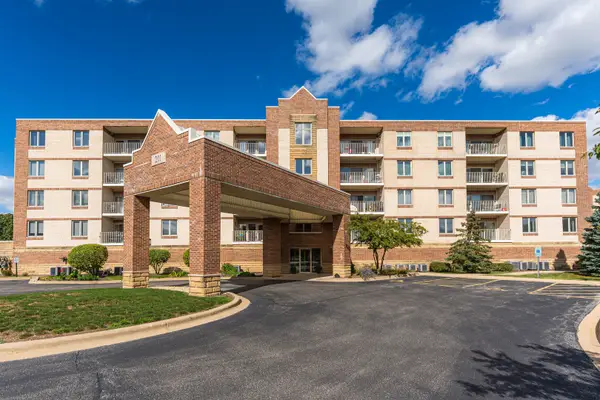 $410,000Active3 beds 2 baths1,898 sq. ft.
$410,000Active3 beds 2 baths1,898 sq. ft.201 W Brush Hill Road #107, Elmhurst, IL 60126
MLS# 12465357Listed by: J.W. REEDY REALTY 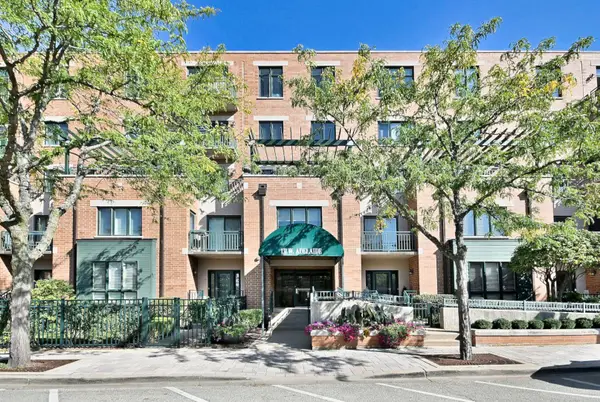 $675,000Pending2 beds 2 baths1,515 sq. ft.
$675,000Pending2 beds 2 baths1,515 sq. ft.131 W Adelaide Street #307, Elmhurst, IL 60126
MLS# 12461680Listed by: L.W. REEDY REAL ESTATE- New
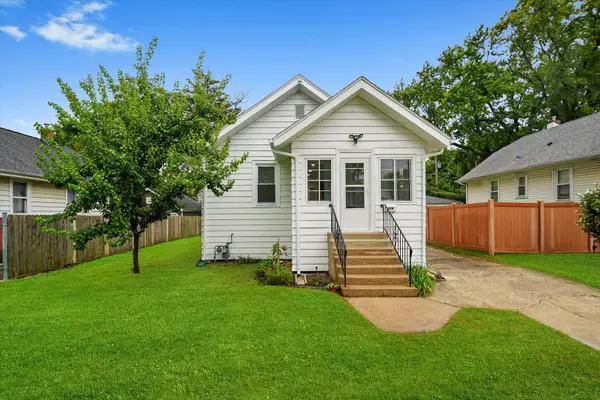 $385,000Active4 beds 2 baths
$385,000Active4 beds 2 baths128 S Oakland, Elmhurst, IL 60126
MLS# 12465121Listed by: RE/MAX LOYALTY - New
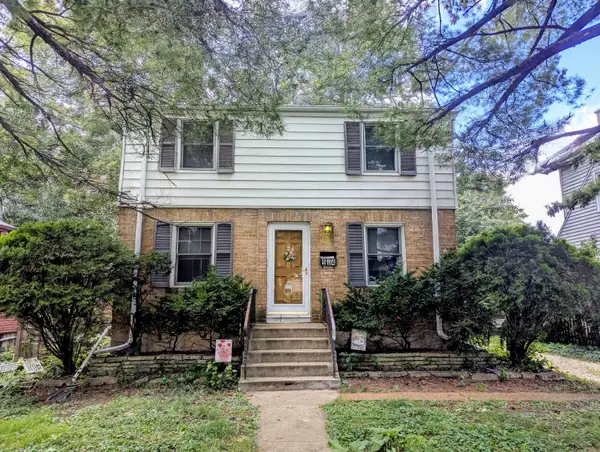 $359,000Active0 Acres
$359,000Active0 Acres964 S Hillside Avenue, Elmhurst, IL 60126
MLS# 12464729Listed by: DICIANNI REALTY INC - New
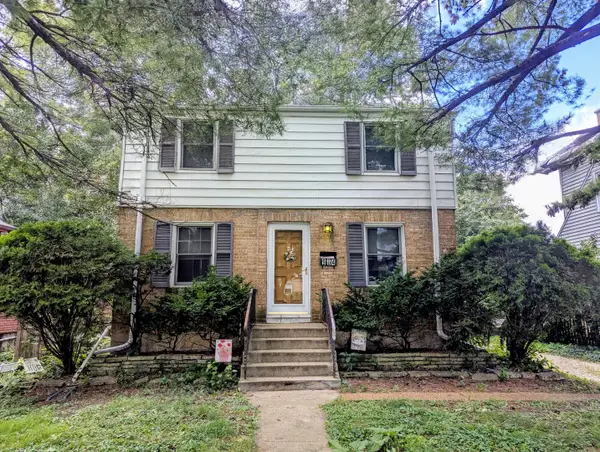 $359,000Active2 beds 1 baths960 sq. ft.
$359,000Active2 beds 1 baths960 sq. ft.964 S Hillside Avenue, Elmhurst, IL 60126
MLS# 12464644Listed by: DICIANNI REALTY INC - New
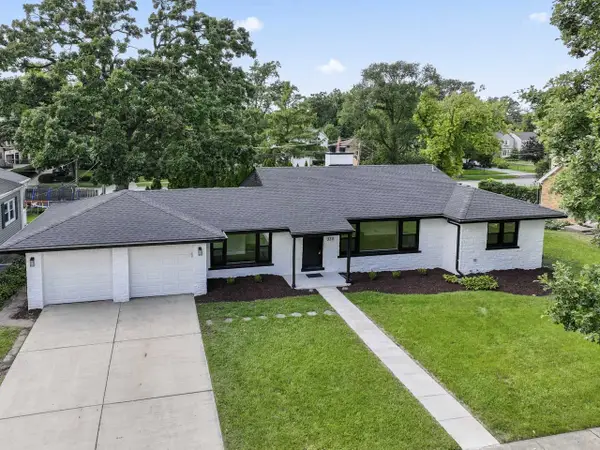 $799,000Active5 beds 3 baths1,648 sq. ft.
$799,000Active5 beds 3 baths1,648 sq. ft.330 N Oaklawn Avenue, Elmhurst, IL 60126
MLS# 12446584Listed by: KELLER WILLIAMS PREMIERE PROPERTIES - New
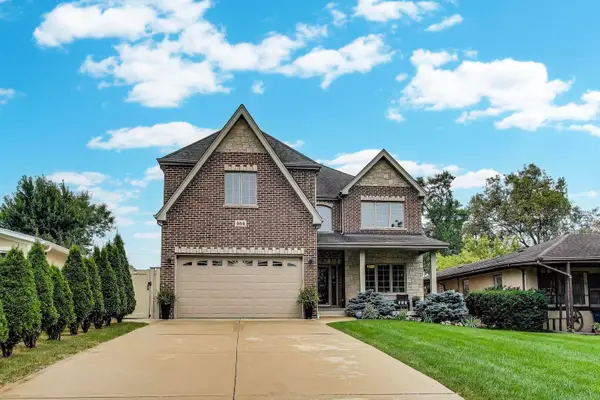 $1,365,000Active5 beds 5 baths3,552 sq. ft.
$1,365,000Active5 beds 5 baths3,552 sq. ft.554 W Crockett Avenue, Elmhurst, IL 60126
MLS# 12455926Listed by: @PROPERTIES CHRISTIE'S INTERNATIONAL REAL ESTATE 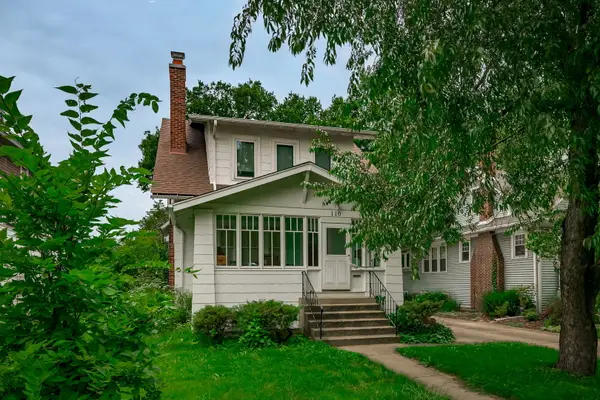 $550,000Pending0 Acres
$550,000Pending0 Acres110 N Pine Street, Elmhurst, IL 60126
MLS# 12463569Listed by: BERKSHIRE HATHAWAY HOMESERVICES PRAIRIE PATH REALT- New
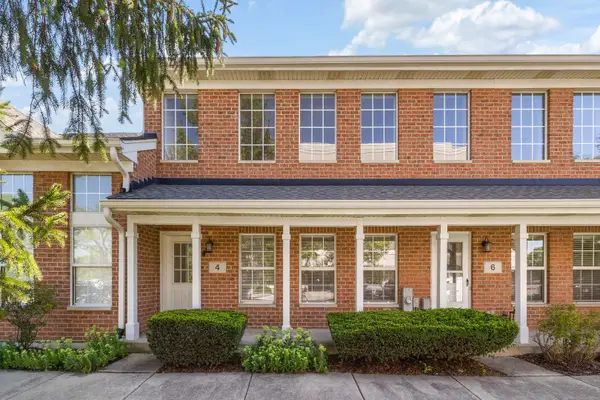 $319,900Active2 beds 2 baths1,133 sq. ft.
$319,900Active2 beds 2 baths1,133 sq. ft.4 Waldorf Court, Elmhurst, IL 60126
MLS# 12462862Listed by: LIV REALTY INC - New
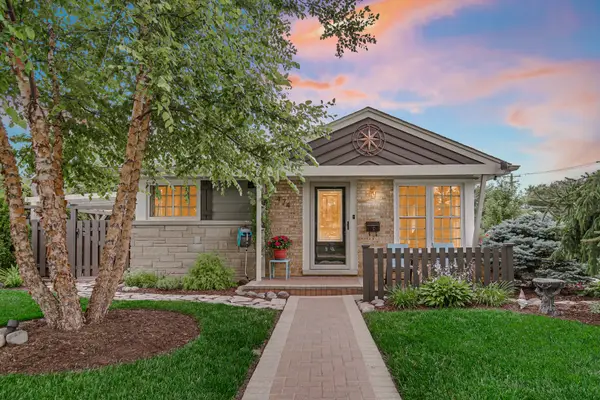 $515,000Active3 beds 1 baths1,113 sq. ft.
$515,000Active3 beds 1 baths1,113 sq. ft.474 N Highview Avenue, Elmhurst, IL 60126
MLS# 12463808Listed by: CITY GATE REAL ESTATE INC.
