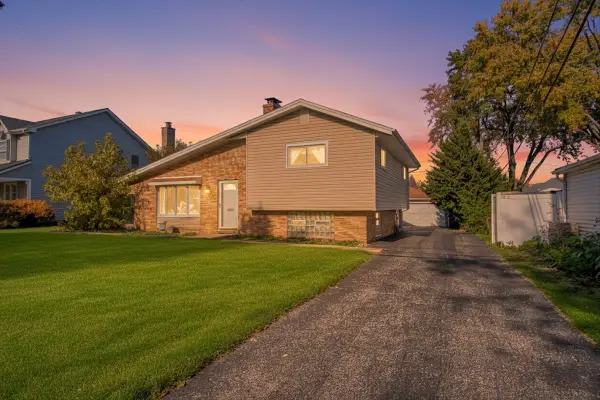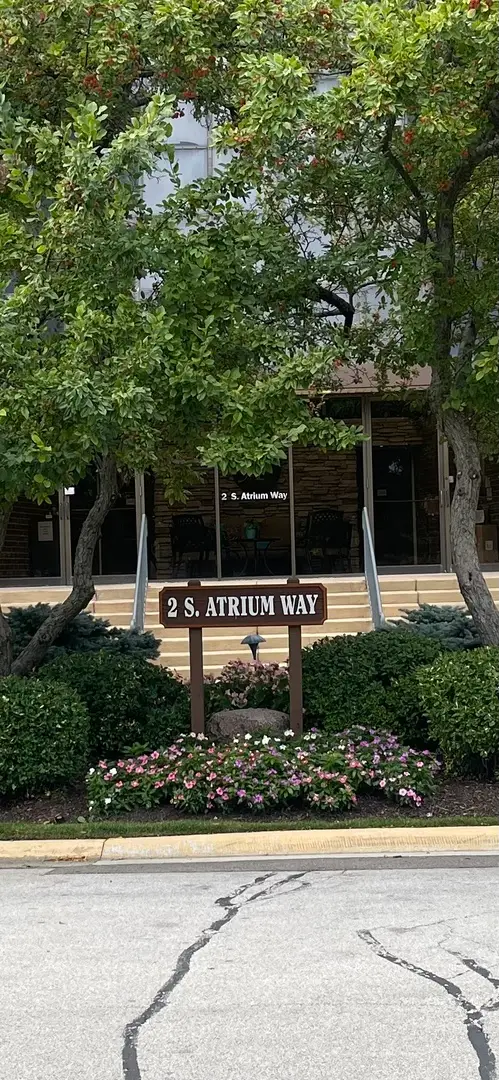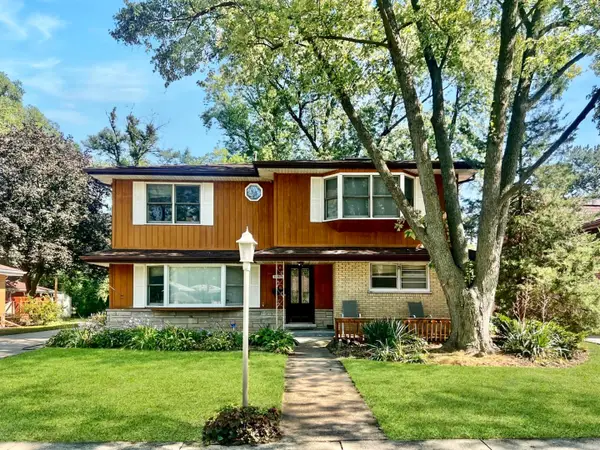156 Sunnyside Avenue, Elmhurst, IL 60126
Local realty services provided by:Better Homes and Gardens Real Estate Connections
156 Sunnyside Avenue,Elmhurst, IL 60126
$3,090,000
- 5 Beds
- 6 Baths
- 5,234 sq. ft.
- Single family
- Pending
Listed by: tim schiller, amy schiller
Office: @properties christie's international real estate
MLS#:12451355
Source:MLSNI
Price summary
- Price:$3,090,000
- Price per sq. ft.:$590.37
About this home
Sophisticated and fully reimagined, this one-of-a-kind 5BR/5.1BA estate in College View blends timeless architecture with today's most desired amenities. Set on an ultra-rare 160' wide double lot, the home has been comprehensively updated inside and out and now offers a lifestyle that rivals new construction. The wide-open layout showcases soaring ceilings, dramatic window walls, and wide-plank French oak flooring. A dream kitchen anchors the main level with a 48" Thermador range, dual dishwashers, Quartzite counters, oversized island, and both walk-in and butler's pantries. Retreat-worthy primary suite with sitting lounge, morning bar, spa-quality bath with radiant heated floors, soaking tub, and multi-spray shower. All bedrooms include custom-fitted en-suites. The lower level is designed for entertaining with a full bar, game/rec space, gym, steam shower, and dual saunas (infrared + hot). Outside, enjoy resort-style living with a Bluestone terrace, outdoor kitchen/bar with pizza oven, and a multi-sport court. Three-car heated garage, new roof (2023), HVAC (2024), generator, integrated Sonos, and radiant heating throughout. Prime location - walk to Hawthorne Elementary, York HS, Wilder Park, the Metra, and vibrant downtown Elmhurst
Contact an agent
Home facts
- Year built:2007
- Listing ID #:12451355
- Added:121 day(s) ago
- Updated:November 11, 2025 at 09:09 AM
Rooms and interior
- Bedrooms:5
- Total bathrooms:6
- Full bathrooms:5
- Half bathrooms:1
- Living area:5,234 sq. ft.
Heating and cooling
- Cooling:Central Air, Zoned
- Heating:Forced Air, Natural Gas, Radiant
Structure and exterior
- Roof:Asphalt
- Year built:2007
- Building area:5,234 sq. ft.
- Lot area:0.5 Acres
Schools
- High school:York Community High School
- Middle school:Sandburg Middle School
- Elementary school:Hawthorne Elementary School
Utilities
- Water:Lake Michigan, Public
- Sewer:Public Sewer
Finances and disclosures
- Price:$3,090,000
- Price per sq. ft.:$590.37
- Tax amount:$33,934 (2024)
New listings near 156 Sunnyside Avenue
- New
 $1,599,999Active5 beds 5 baths3,400 sq. ft.
$1,599,999Active5 beds 5 baths3,400 sq. ft.444 E Schiller Street, Elmhurst, IL 60126
MLS# 12513475Listed by: REAL 1 REALTY - New
 $1,399,999Active5 beds 5 baths3,400 sq. ft.
$1,399,999Active5 beds 5 baths3,400 sq. ft.Address Withheld By Seller, Elmhurst, IL 60126
MLS# 12513472Listed by: REAL 1 REALTY - New
 $2,150,000Active5 beds 6 baths3,702 sq. ft.
$2,150,000Active5 beds 6 baths3,702 sq. ft.196 N Walnut Street, Elmhurst, IL 60126
MLS# 12512105Listed by: @PROPERTIES CHRISTIE'S INTERNATIONAL REAL ESTATE - New
 $1,200,000Active5 beds 4 baths3,535 sq. ft.
$1,200,000Active5 beds 4 baths3,535 sq. ft.28 Windsor Drive, Elmhurst, IL 60126
MLS# 12511975Listed by: @PROPERTIES CHRISTIE'S INTERNATIONAL REAL ESTATE - New
 $499,000Active3 beds 2 baths1,085 sq. ft.
$499,000Active3 beds 2 baths1,085 sq. ft.801 S Spring Road, Elmhurst, IL 60126
MLS# 12511485Listed by: M K LANE REALTY, LLC - New
 $709,900Active3 beds 4 baths2,580 sq. ft.
$709,900Active3 beds 4 baths2,580 sq. ft.963 S Saylor Avenue, Elmhurst, IL 60126
MLS# 12511395Listed by: KELLER WILLIAMS PREMIERE PROPERTIES - New
 $450,000Active2 beds 2 baths1,486 sq. ft.
$450,000Active2 beds 2 baths1,486 sq. ft.251 W Armitage Avenue, Elmhurst, IL 60126
MLS# 12509879Listed by: KELLER WILLIAMS PREMIERE PROPERTIES - New
 $730,000Active4 beds 4 baths3,212 sq. ft.
$730,000Active4 beds 4 baths3,212 sq. ft.814 S Saylor Avenue, Elmhurst, IL 60126
MLS# 12509783Listed by: COMPASS - New
 $384,000Active2 beds 2 baths1,568 sq. ft.
$384,000Active2 beds 2 baths1,568 sq. ft.2 S Atrium Way #203, Elmhurst, IL 60126
MLS# 12510242Listed by: CHARLES RUTENBERG REALTY OF IL  $425,000Pending5 beds 3 baths4,153 sq. ft.
$425,000Pending5 beds 3 baths4,153 sq. ft.3N425 Howard Avenue, Elmhurst, IL 60126
MLS# 12507216Listed by: BAIRD & WARNER
