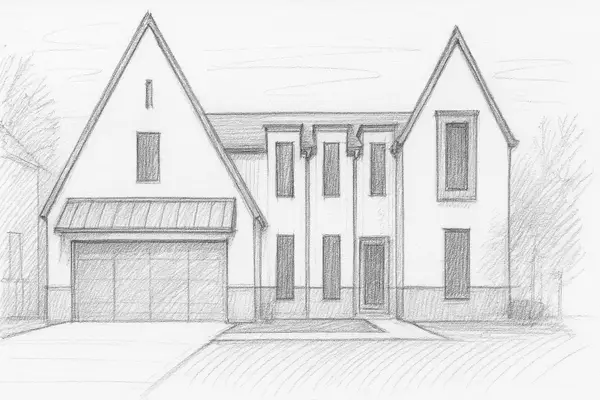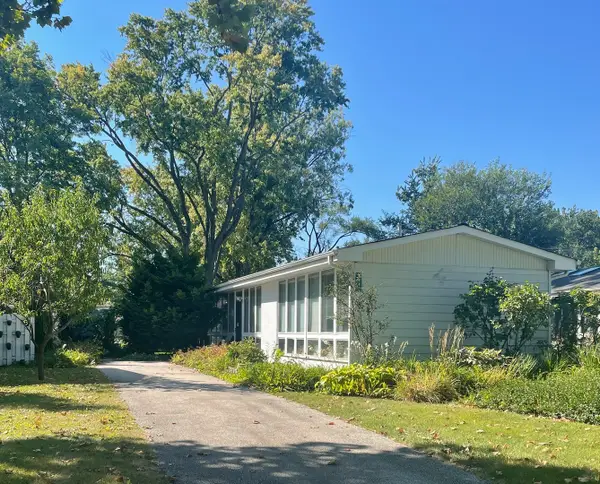172 E Crescent Avenue, Elmhurst, IL 60126
Local realty services provided by:Better Homes and Gardens Real Estate Star Homes
Listed by:michael muisenga
Office:berkshire hathaway homeservices prairie path realt
MLS#:12160694
Source:MLSNI
Price summary
- Price:$1,849,900
- Price per sq. ft.:$472.03
About this home
A rare opportunity to work with one of Elmhurst's finest custom home builders from the ground up. The fresh, clean, modern front elevation with stucco & wood accents and sleek metal roof delivers one-of-a-kind curb appeal. Set on an oversized lot in the desirable Tuxedo Park subdivision of Elmhurst, this location offers walkability to 2024 "Blue Ribbon Awardee" Jefferson Elementary, the IL Prairie Path, Smalley Pool/Park, and the York/Vallette Business District. 3 luxurious levels loaded with designer fixtures, exquisite millwork, trim, and ceiling detail throughout. The main level welcomes all with 10' ceilings, 8' doors, and 4" white oak hardwood floors - checking all the boxes, whether for your "daily grind" or entertaining guests. Private, work-from-home office that opens to a front patio, formal dining for the holidays, a bumped-out breakfast nook, and a custom kitchen fit for the chef of the house with a large seating island for when it is time to entertain. The large, open family room with beamed ceiling and 48' Mezzo fireplace flanked by custom built-ins overlook your deep and private backyard oasis. The second level offers an impressive 9 ft center hallway with 4 large bedrooms, all with walk-in closets and direct bathroom access. The resort-like primary suite offers a daily getaway with its spa bath with heated floors and private, walk-out terrace. A lower level like no other with 10 ft ceilings, full wet bar, exercise room, huge rec/media room with fireplace and surround sound, 5th bedroom and full bathroom for visitors that won't want to leave! LVP flooring throughout and of course, tons of dedicated storage space. The 3.5 car, heated garage leads into a custom mudroom with bench and locker/cubby storage will give everyone comfortable and ample storage for all the seasons. Circle, concrete driveway. Lastly, this home will be equipped with roughed in service for a backup generator and wired for AV/internet/sound and security. The interior photos are of a recently completed home by this builder and intended to show the quality and capabilities one can expect. Generous allowances are included for those that wish to take advantage of this opportunity early and personalize on their own.
Contact an agent
Home facts
- Year built:2025
- Listing ID #:12160694
- Added:364 day(s) ago
- Updated:September 25, 2025 at 01:28 PM
Rooms and interior
- Bedrooms:5
- Total bathrooms:5
- Full bathrooms:4
- Half bathrooms:1
- Living area:3,919 sq. ft.
Heating and cooling
- Cooling:Central Air, Zoned
- Heating:Forced Air, Individual Room Controls, Natural Gas, Sep Heating Systems - 2+, Zoned
Structure and exterior
- Roof:Asphalt, Metal
- Year built:2025
- Building area:3,919 sq. ft.
Schools
- High school:York Community High School
- Middle school:Bryan Middle School
- Elementary school:Jefferson Elementary School
Utilities
- Water:Lake Michigan, Public
- Sewer:Overhead Sewers, Public Sewer
Finances and disclosures
- Price:$1,849,900
- Price per sq. ft.:$472.03
New listings near 172 E Crescent Avenue
- New
 $2,850,000Active5 beds 6 baths4,153 sq. ft.
$2,850,000Active5 beds 6 baths4,153 sq. ft.224 E May Street, Elmhurst, IL 60126
MLS# 12479173Listed by: @PROPERTIES CHRISTIE'S INTERNATIONAL REAL ESTATE - New
 $480,000Active3 beds 1 baths1,155 sq. ft.
$480,000Active3 beds 1 baths1,155 sq. ft.444 E Schiller Street, Elmhurst, IL 60126
MLS# 12480717Listed by: PEZZA REALTY CORPORATION - New
 $499,900Active3 beds 2 baths2,250 sq. ft.
$499,900Active3 beds 2 baths2,250 sq. ft.396 E Park Avenue, Elmhurst, IL 60126
MLS# 12475300Listed by: L.W. REEDY REAL ESTATE - New
 $375,000Active3 beds 1 baths1,060 sq. ft.
$375,000Active3 beds 1 baths1,060 sq. ft.738 N Parker Street, Elmhurst, IL 60126
MLS# 12464427Listed by: @PROPERTIES CHRISTIE'S INTERNATIONAL REAL ESTATE - New
 $1,575,000Active4 beds 5 baths3,500 sq. ft.
$1,575,000Active4 beds 5 baths3,500 sq. ft.468 N Highland Avenue, Elmhurst, IL 60126
MLS# 12478828Listed by: @PROPERTIES CHRISTIE'S INTERNATIONAL REAL ESTATE - New
 $475,000Active0 Acres
$475,000Active0 Acres995 S Swain Avenue, Elmhurst, IL 60126
MLS# 12477983Listed by: L.W. REEDY REAL ESTATE - New
 $480,000Active0 Acres
$480,000Active0 Acres444 E Schiller Street, Elmhurst, IL 60126
MLS# 12472232Listed by: PEZZA REALTY CORPORATION - New
 $219,900Active2 beds 2 baths1,005 sq. ft.
$219,900Active2 beds 2 baths1,005 sq. ft.841 N York Street #332, Elmhurst, IL 60126
MLS# 12476274Listed by: @PROPERTIES CHRISTIE'S INTERNATIONAL REAL ESTATE  $379,900Pending3 beds 2 baths1,347 sq. ft.
$379,900Pending3 beds 2 baths1,347 sq. ft.3N350 Wilson Street, Elmhurst, IL 60126
MLS# 12476706Listed by: COYTE ADVANTAGE REALTY- New
 $475,000Active3 beds 2 baths1,190 sq. ft.
$475,000Active3 beds 2 baths1,190 sq. ft.995 S Swain Avenue, Elmhurst, IL 60126
MLS# 12462092Listed by: L.W. REEDY REAL ESTATE
