194 N Addison Avenue, Elmhurst, IL 60126
Local realty services provided by:Better Homes and Gardens Real Estate Star Homes
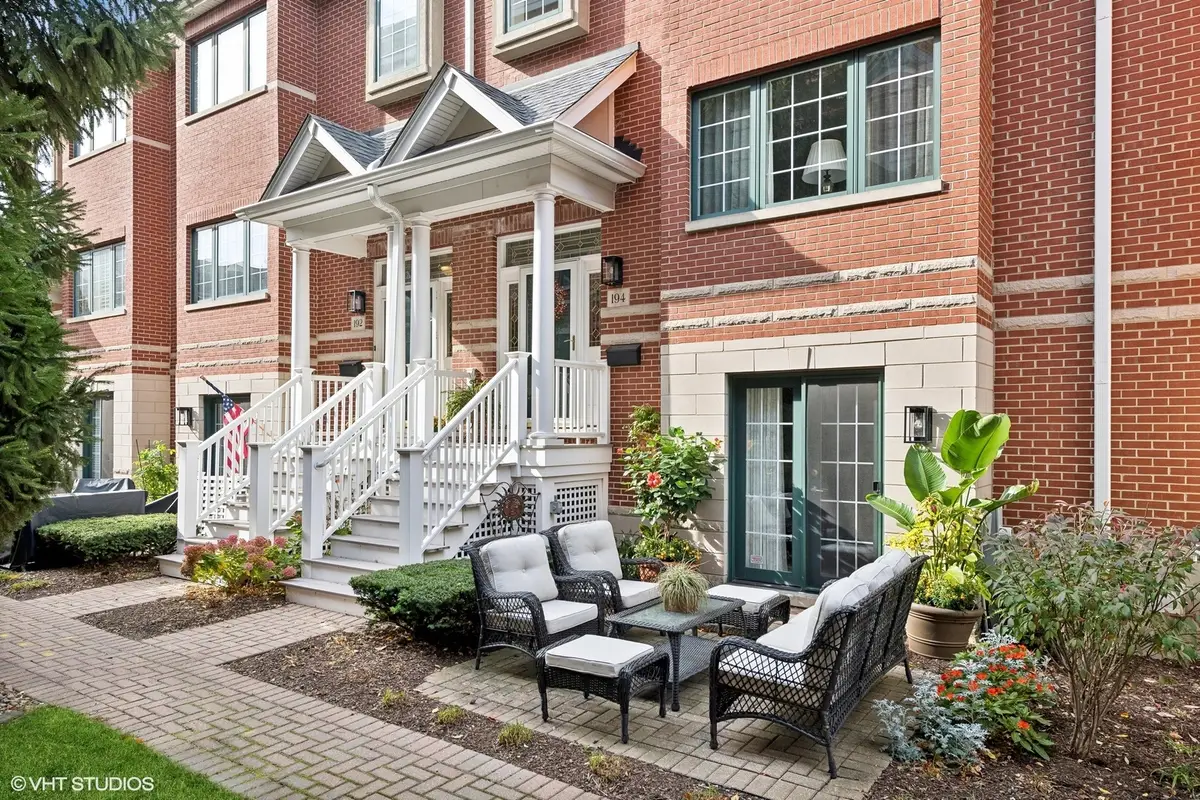
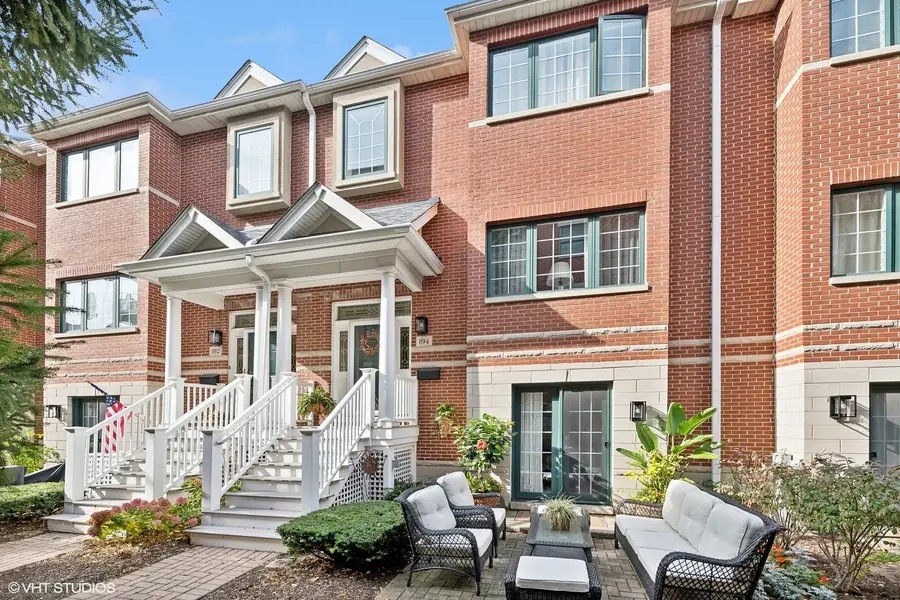
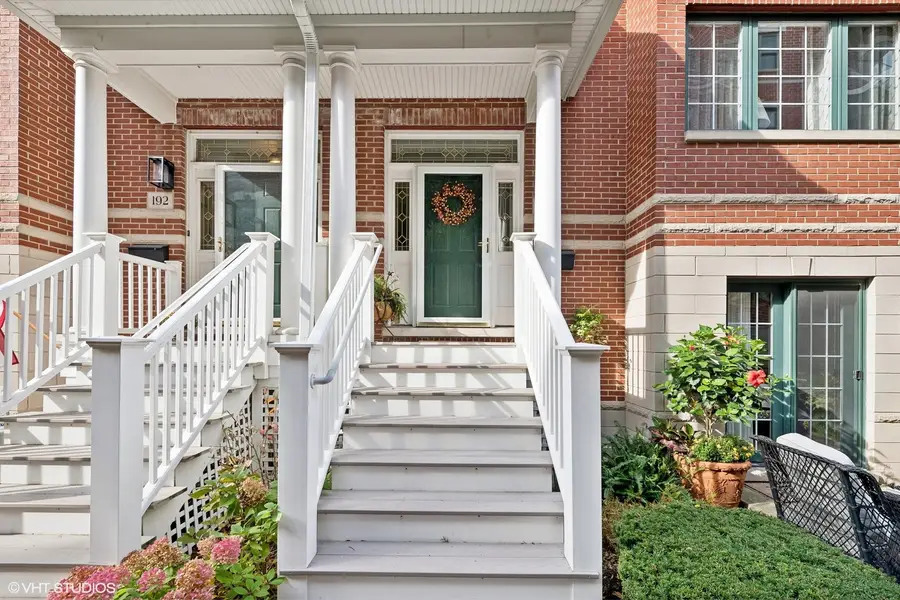
194 N Addison Avenue,Elmhurst, IL 60126
$695,000
- 3 Beds
- 3 Baths
- 2,067 sq. ft.
- Townhouse
- Active
Listed by:jen goodale
Office:compass
MLS#:12445393
Source:MLSNI
Price summary
- Price:$695,000
- Price per sq. ft.:$336.24
- Monthly HOA dues:$410
About this home
Welcome to this beautifully updated Market Square townhome at 194 Addison in the heart of downtown Elmhurst-walk to shops, restaurants, York Theatre, the library, art museum, and FFC. Private landscaped front patio leads to a bright, sun-filled interior. Main level features open-concept living with 9-ft ceilings, refinished hardwood floors, updated gas fireplace, and formal dining with sliders to a private balcony. Kitchen includes Corian countertops, peninsula seating, and newer appliances. Upstairs, the spacious primary suite includes a walk-in closet, tray ceiling, and a renovated ensuite with quartz counters, double sinks, soaking tub, and walk-in shower. The second bedroom has its own full bath and walk-in closet. Upstairs laundry with full-size washer/dryer adds everyday convenience. Main-level family room has French doors to a beautiful paver courtyard patio. Lower level offers flex space-perfect for an office, 3rd bedroom, or gym-with a large egress window and extra storage. Two-car attached garage included. Just steps from the Metra and everything City Centre Elmhurst has to offer, with easy access to Oak Brook Mall and O'Hare.
Contact an agent
Home facts
- Year built:1998
- Listing Id #:12445393
- Added:1 day(s) ago
- Updated:August 14, 2025 at 11:45 AM
Rooms and interior
- Bedrooms:3
- Total bathrooms:3
- Full bathrooms:2
- Half bathrooms:1
- Living area:2,067 sq. ft.
Heating and cooling
- Cooling:Central Air
- Heating:Forced Air, Natural Gas
Structure and exterior
- Year built:1998
- Building area:2,067 sq. ft.
Schools
- High school:York Community High School
- Middle school:Sandburg Middle School
- Elementary school:Hawthorne Elementary School
Utilities
- Water:Lake Michigan
Finances and disclosures
- Price:$695,000
- Price per sq. ft.:$336.24
- Tax amount:$10,472 (2023)
New listings near 194 N Addison Avenue
- New
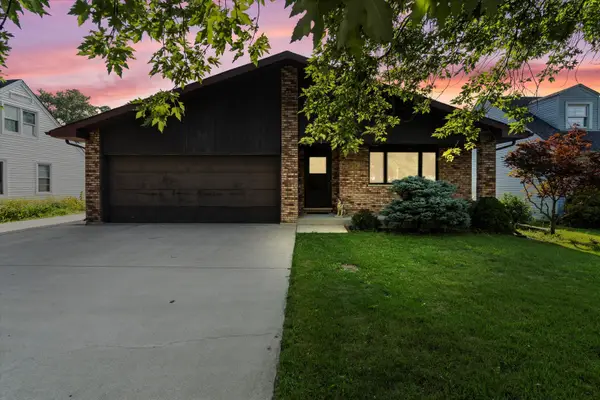 $390,000Active3 beds 3 baths1,541 sq. ft.
$390,000Active3 beds 3 baths1,541 sq. ft.1327 Degener Avenue, Elmhurst, IL 60126
MLS# 12433163Listed by: RE/MAX FUTURE - New
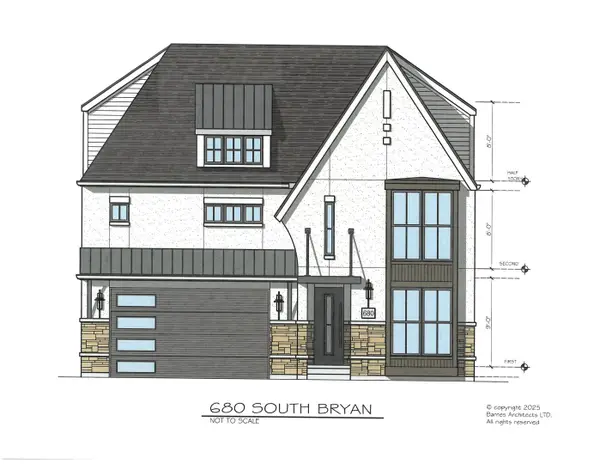 $1,750,000Active6 beds 6 baths4,055 sq. ft.
$1,750,000Active6 beds 6 baths4,055 sq. ft.680 S Bryan Street, Elmhurst, IL 60126
MLS# 12195200Listed by: L.W. REEDY REAL ESTATE - New
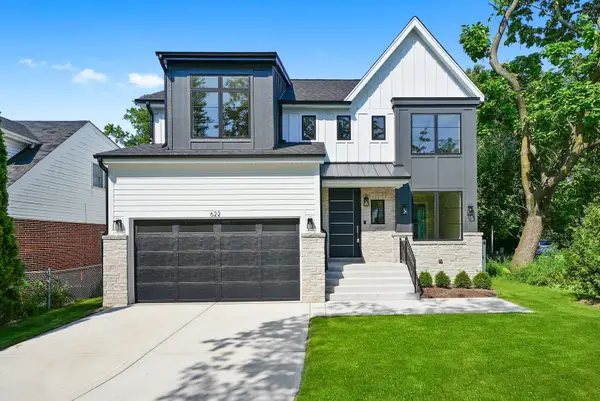 $1,485,000Active4 beds 5 baths3,592 sq. ft.
$1,485,000Active4 beds 5 baths3,592 sq. ft.622 S Euclid Avenue, Elmhurst, IL 60126
MLS# 12444197Listed by: DICIANNI REALTY INC - New
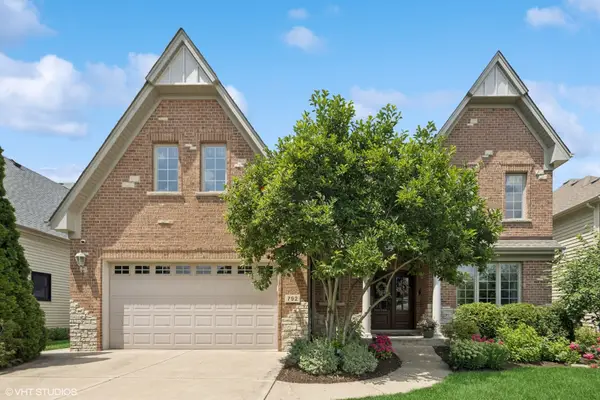 $1,350,000Active5 beds 5 baths3,643 sq. ft.
$1,350,000Active5 beds 5 baths3,643 sq. ft.792 S Chatham Avenue, Elmhurst, IL 60126
MLS# 12442417Listed by: @PROPERTIES CHRISTIE'S INTERNATIONAL REAL ESTATE - New
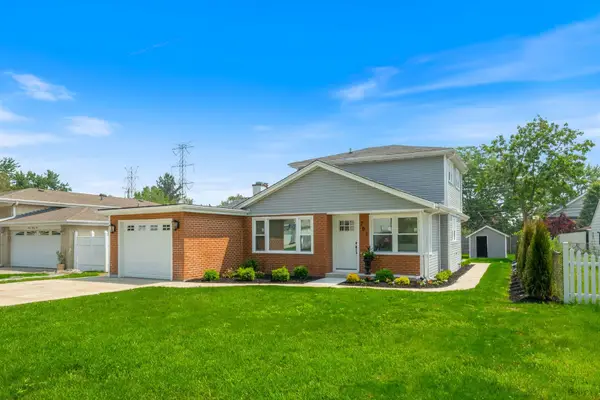 $499,900Active4 beds 2 baths1,547 sq. ft.
$499,900Active4 beds 2 baths1,547 sq. ft.791 N Michigan Street, Elmhurst, IL 60126
MLS# 12443425Listed by: DREAM REALTY SERVICES - New
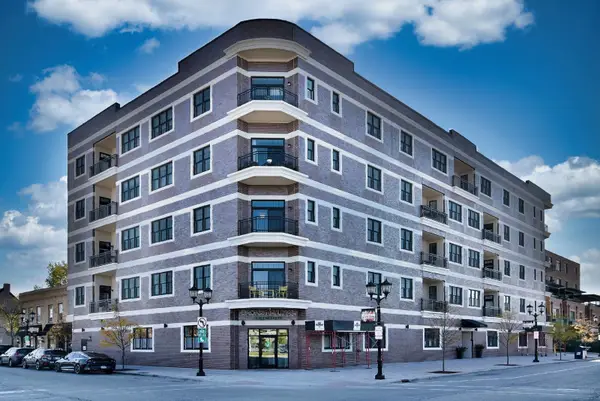 $689,900Active2 beds 2 baths1,352 sq. ft.
$689,900Active2 beds 2 baths1,352 sq. ft.105 S Cottage Hill Avenue #303, Elmhurst, IL 60126
MLS# 12441905Listed by: L.W. REEDY REAL ESTATE - Open Sun, 12 to 2pmNew
 $474,900Active3 beds 2 baths1,198 sq. ft.
$474,900Active3 beds 2 baths1,198 sq. ft.435 E Park Avenue, Elmhurst, IL 60126
MLS# 12442931Listed by: REDFIN CORPORATION - New
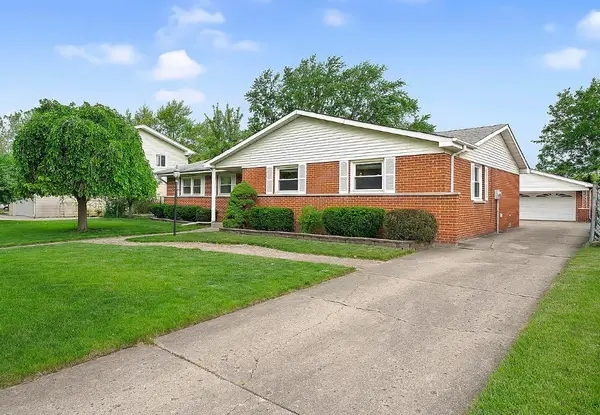 $455,000Active3 beds 2 baths1,606 sq. ft.
$455,000Active3 beds 2 baths1,606 sq. ft.15W644 Patricia Lane, Elmhurst, IL 60126
MLS# 12407362Listed by: WALL STREET PROPERTY GROUP, INC - New
 $229,900Active2 beds 2 baths1,007 sq. ft.
$229,900Active2 beds 2 baths1,007 sq. ft.100 W Butterfield Road W #112N, Elmhurst, IL 60126
MLS# 12441876Listed by: UNITED REAL ESTATE - CHICAGO

