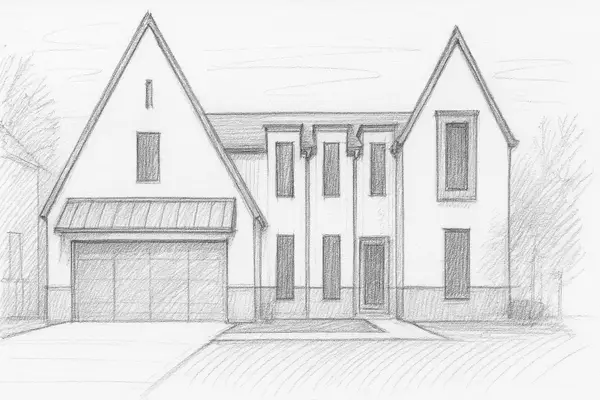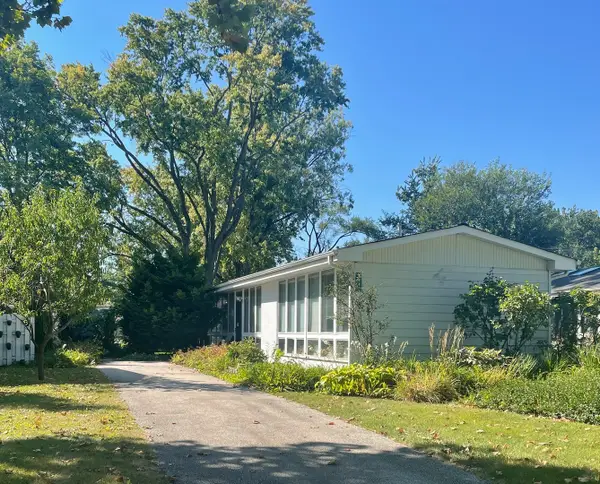622 S Euclid Avenue, Elmhurst, IL 60126
Local realty services provided by:Better Homes and Gardens Real Estate Star Homes
622 S Euclid Avenue,Elmhurst, IL 60126
$1,485,000
- 4 Beds
- 5 Baths
- 3,592 sq. ft.
- Single family
- Pending
Listed by:patricia dicianni
Office:dicianni realty inc
MLS#:12444197
Source:MLSNI
Price summary
- Price:$1,485,000
- Price per sq. ft.:$413.42
About this home
Beautiful New Construction Home in Lincoln School, Ready Now! Walking Distance to the York & Vallette Business District, Prairie Path, Parks and Park District Pool. Hardy Board & Stone Exterior. Custom Cabinetry and Millwork Throughout. Built In Surround Sound Speakers, Fireplace, Custom Cabinet Bookshelves and Coffered Ceiling in the Large First Floor Family Room. Full Quartz Countertops Throughout. Tray, Vaulted and Decorative Ceilings. Gourmet Kitchen with High End Wolf and Subzero Stainless Steel Appliances. Butler's Pantry & Walk In Pantry with a Wine Cooler. First Floor Office with Glass Panel Door. 4 Bedrooms on the 2nd Level with Walk In Closets, 4.5 Baths Throughout, Hardwood on First and Second Floors. Large Primary Suite with Vaulted Ceiling, Sitting Area, 2 Walk In Closets. Primary Bath Features Free Standing Soaker Tub, Spa Shower, Double Sink & Vaulted Ceiling. Full Finished Basement with Wet Bar, Recreation Area with Built In Surround Sound Speakers, Ample Storage, 5th Bedroom or Workout Room. Back Yard Patio and Fenced Yard. Welcome Home!
Contact an agent
Home facts
- Year built:2025
- Listing ID #:12444197
- Added:44 day(s) ago
- Updated:September 25, 2025 at 01:28 PM
Rooms and interior
- Bedrooms:4
- Total bathrooms:5
- Full bathrooms:4
- Half bathrooms:1
- Living area:3,592 sq. ft.
Heating and cooling
- Cooling:Central Air
- Heating:Forced Air, Natural Gas
Structure and exterior
- Roof:Asphalt
- Year built:2025
- Building area:3,592 sq. ft.
Schools
- High school:York Community High School
- Middle school:Bryan Middle School
- Elementary school:Lincoln Elementary School
Utilities
- Water:Lake Michigan
- Sewer:Public Sewer
Finances and disclosures
- Price:$1,485,000
- Price per sq. ft.:$413.42
New listings near 622 S Euclid Avenue
- New
 $2,850,000Active5 beds 6 baths4,153 sq. ft.
$2,850,000Active5 beds 6 baths4,153 sq. ft.224 E May Street, Elmhurst, IL 60126
MLS# 12479173Listed by: @PROPERTIES CHRISTIE'S INTERNATIONAL REAL ESTATE - New
 $480,000Active3 beds 1 baths1,155 sq. ft.
$480,000Active3 beds 1 baths1,155 sq. ft.444 E Schiller Street, Elmhurst, IL 60126
MLS# 12480717Listed by: PEZZA REALTY CORPORATION - New
 $499,900Active3 beds 2 baths2,250 sq. ft.
$499,900Active3 beds 2 baths2,250 sq. ft.396 E Park Avenue, Elmhurst, IL 60126
MLS# 12475300Listed by: L.W. REEDY REAL ESTATE - New
 $375,000Active3 beds 1 baths1,060 sq. ft.
$375,000Active3 beds 1 baths1,060 sq. ft.738 N Parker Street, Elmhurst, IL 60126
MLS# 12464427Listed by: @PROPERTIES CHRISTIE'S INTERNATIONAL REAL ESTATE - New
 $1,575,000Active4 beds 5 baths3,500 sq. ft.
$1,575,000Active4 beds 5 baths3,500 sq. ft.468 N Highland Avenue, Elmhurst, IL 60126
MLS# 12478828Listed by: @PROPERTIES CHRISTIE'S INTERNATIONAL REAL ESTATE - New
 $475,000Active0 Acres
$475,000Active0 Acres995 S Swain Avenue, Elmhurst, IL 60126
MLS# 12477983Listed by: L.W. REEDY REAL ESTATE - New
 $480,000Active0 Acres
$480,000Active0 Acres444 E Schiller Street, Elmhurst, IL 60126
MLS# 12472232Listed by: PEZZA REALTY CORPORATION - New
 $219,900Active2 beds 2 baths1,005 sq. ft.
$219,900Active2 beds 2 baths1,005 sq. ft.841 N York Street #332, Elmhurst, IL 60126
MLS# 12476274Listed by: @PROPERTIES CHRISTIE'S INTERNATIONAL REAL ESTATE  $379,900Pending3 beds 2 baths1,347 sq. ft.
$379,900Pending3 beds 2 baths1,347 sq. ft.3N350 Wilson Street, Elmhurst, IL 60126
MLS# 12476706Listed by: COYTE ADVANTAGE REALTY- New
 $475,000Active3 beds 2 baths1,190 sq. ft.
$475,000Active3 beds 2 baths1,190 sq. ft.995 S Swain Avenue, Elmhurst, IL 60126
MLS# 12462092Listed by: L.W. REEDY REAL ESTATE
