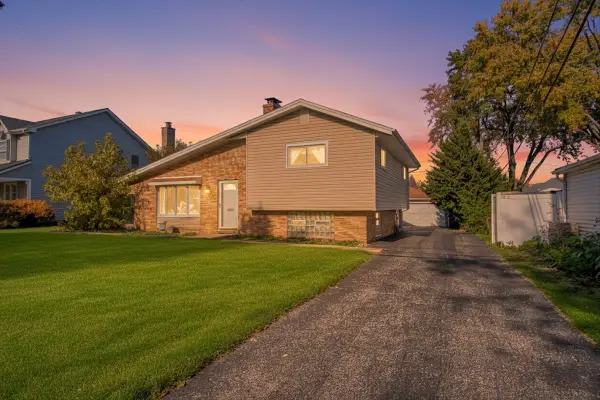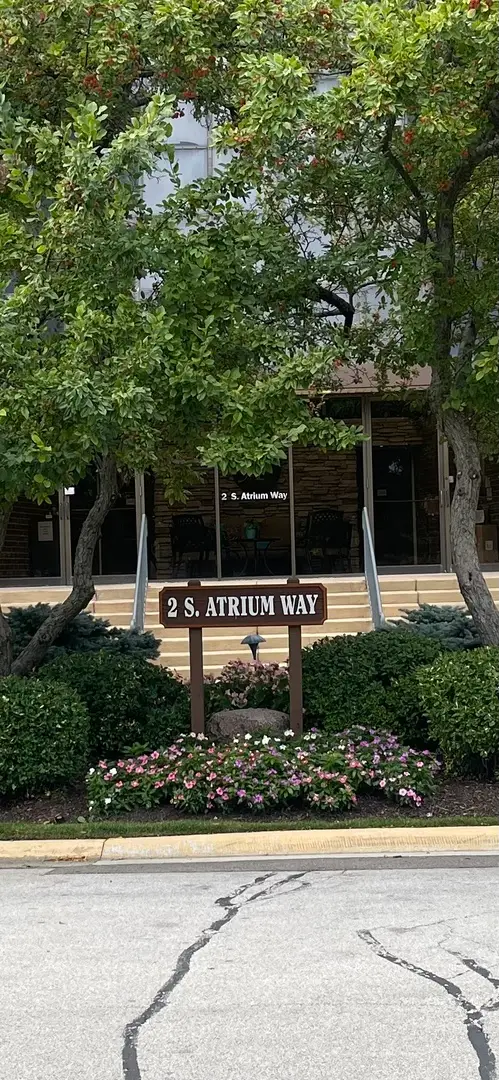195 N Addison Avenue #PH03, Elmhurst, IL 60126
Local realty services provided by:Better Homes and Gardens Real Estate Connections
195 N Addison Avenue #PH03,Elmhurst, IL 60126
$1,325,000
- 3 Beds
- 3 Baths
- 2,162 sq. ft.
- Condominium
- Pending
Upcoming open houses
- Sun, Nov 1601:00 pm - 03:00 pm
Listed by: lukas willems
Office: baird & warner fox valley - geneva
MLS#:12354465
Source:MLSNI
Price summary
- Price:$1,325,000
- Price per sq. ft.:$612.86
- Monthly HOA dues:$812
About this home
Live above it all in Penthouse 3 at One95 in Elmhurst. This 3-bedroom, 2.5-bath condo offers stunning east-facing views of the Chicago skyline and over 2,150 square feet of open living space. The great room includes a large dining area and a spacious kitchen island, perfect for everyday living and entertaining. Step out onto your private balcony, ideal for morning coffee or evening drinks with a city view. A flexible den makes a great home office. The primary suite features a spa-like bathroom with a large shower and soaking tub. Located in downtown Elmhurst in the highly rated CUSD 205 school district, this penthouse is just a third of a mile from the Metra station and under 20 miles from Chicago. The unit includes two garage parking spots, an interior storage room, and access to a dog run. This pet-friendly penthouse combines comfort, style, and convenience.
Contact an agent
Home facts
- Year built:2021
- Listing ID #:12354465
- Added:189 day(s) ago
- Updated:November 13, 2025 at 01:39 PM
Rooms and interior
- Bedrooms:3
- Total bathrooms:3
- Full bathrooms:2
- Half bathrooms:1
- Living area:2,162 sq. ft.
Heating and cooling
- Cooling:Central Air
- Heating:Natural Gas
Structure and exterior
- Year built:2021
- Building area:2,162 sq. ft.
Schools
- High school:York Community High School
- Middle school:Sandburg Middle School
- Elementary school:Hawthorne Elementary School
Utilities
- Water:Public
- Sewer:Public Sewer
Finances and disclosures
- Price:$1,325,000
- Price per sq. ft.:$612.86
- Tax amount:$19,199 (2024)
New listings near 195 N Addison Avenue #PH03
- New
 $515,000Active2 beds 2 baths1,320 sq. ft.
$515,000Active2 beds 2 baths1,320 sq. ft.145 S York Street #322, Elmhurst, IL 60126
MLS# 12515500Listed by: FULTON GRACE REALTY - New
 $1,599,999Active5 beds 5 baths3,400 sq. ft.
$1,599,999Active5 beds 5 baths3,400 sq. ft.444 E Schiller Street, Elmhurst, IL 60126
MLS# 12513475Listed by: REAL 1 REALTY - New
 $1,399,999Active5 beds 5 baths3,400 sq. ft.
$1,399,999Active5 beds 5 baths3,400 sq. ft.Address Withheld By Seller, Elmhurst, IL 60126
MLS# 12513472Listed by: REAL 1 REALTY - New
 $2,150,000Active5 beds 6 baths3,702 sq. ft.
$2,150,000Active5 beds 6 baths3,702 sq. ft.196 N Walnut Street, Elmhurst, IL 60126
MLS# 12512105Listed by: @PROPERTIES CHRISTIE'S INTERNATIONAL REAL ESTATE - New
 $1,200,000Active5 beds 4 baths3,535 sq. ft.
$1,200,000Active5 beds 4 baths3,535 sq. ft.28 Windsor Drive, Elmhurst, IL 60126
MLS# 12511975Listed by: @PROPERTIES CHRISTIE'S INTERNATIONAL REAL ESTATE - New
 $499,000Active3 beds 2 baths1,085 sq. ft.
$499,000Active3 beds 2 baths1,085 sq. ft.801 S Spring Road, Elmhurst, IL 60126
MLS# 12511485Listed by: M K LANE REALTY, LLC - New
 $709,900Active3 beds 4 baths2,580 sq. ft.
$709,900Active3 beds 4 baths2,580 sq. ft.963 S Saylor Avenue, Elmhurst, IL 60126
MLS# 12511395Listed by: KELLER WILLIAMS PREMIERE PROPERTIES - Open Sat, 11:30am to 1:30pmNew
 $450,000Active2 beds 2 baths1,486 sq. ft.
$450,000Active2 beds 2 baths1,486 sq. ft.251 W Armitage Avenue, Elmhurst, IL 60126
MLS# 12509879Listed by: KELLER WILLIAMS PREMIERE PROPERTIES - New
 $730,000Active4 beds 4 baths3,212 sq. ft.
$730,000Active4 beds 4 baths3,212 sq. ft.814 S Saylor Avenue, Elmhurst, IL 60126
MLS# 12509783Listed by: COMPASS - New
 $384,000Active2 beds 2 baths1,568 sq. ft.
$384,000Active2 beds 2 baths1,568 sq. ft.2 S Atrium Way #203, Elmhurst, IL 60126
MLS# 12510242Listed by: CHARLES RUTENBERG REALTY OF IL
