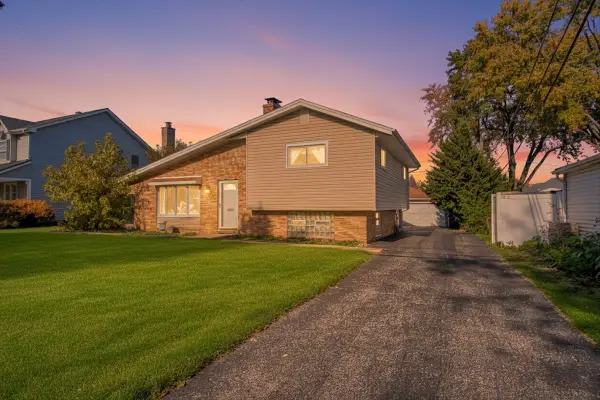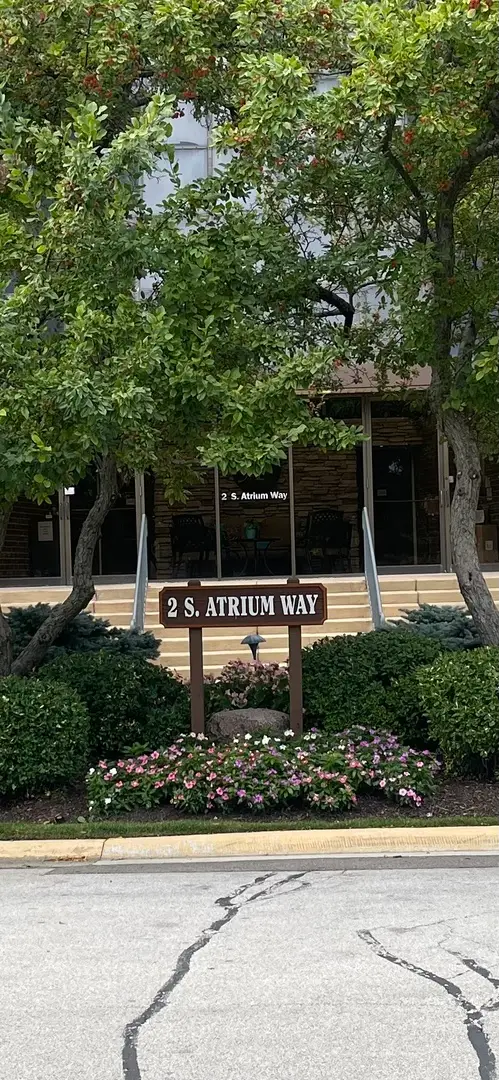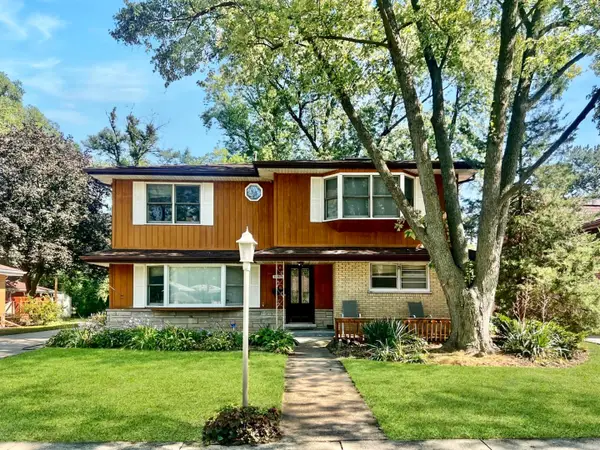201 E Schiller Street, Elmhurst, IL 60126
Local realty services provided by:Better Homes and Gardens Real Estate Star Homes
Listed by: kelly muisenga, kelly muisenga
Office: berkshire hathaway homeservices prairie path realt
MLS#:12395934
Source:MLSNI
Price summary
- Price:$1,225,000
- Price per sq. ft.:$389.01
About this home
Homes like this don't hit the market often. Blending original craftmanship and charm with tasteful updates, the current owners have carefully added all the modern conveniences and finishes you could desire while still preserving the character of this beautiful American 4-Square. The curb appeal is evident from the street and continues as you walk up the lovely wraparound porch that spills out onto the backyard with a huge brick patio boasting 2 custom pergolas. Kids and nature lovers will enjoy the expansive yard shaded by mature Maple trees. Inside you'll find touches like stained glass windows, arched hallways, reading benches nestled alongside windows, and elegant trim and molding throughout. An open floor plan gives the main level perfect flow while an abundance of windows bathe the generous space in natural light. A fully renovated kitchen offers all the amenities and high end features of a new build without feeling out of place among the classic finishes. A pantry nook just off the kitchen, a full bathroom, a storage room under the stairs, a spacious living room, a good-sized dining room, and a cozy family room overlooking the backyard complete the main level. On the second level, you'll find four bedrooms, all large with ample closet space and including two adjoined by an adorable powder room with a pedestal sink. A showstopper hall bathroom is certain to impress with its double vanity, luxurious soaking tub and decadent standup shower. And if that weren't enough, there's a primary suite oasis on the third level that includes a large bedroom with two skylights, a gorgeous vanity built into the original brick wall, a sophisticated shower bathed in natural light from above, built-in drawers, and a walk-in closet. The dry basement provides a mudroom a few steps down from the backdoor, ample storage, and kid-friendly play space. Situated on an oversized 66x202 lot, this property offers its next owners a private retreat amidst Elmhurst's bustling downtown. In addition to the many beautiful cosmetic renovations, numerous improvements have been done to ensure this home is a solid investment for its next owners. Click on the link for the interactive floor plan and look under "Additional Information" for the extensive list of updates.
Contact an agent
Home facts
- Year built:1908
- Listing ID #:12395934
- Added:133 day(s) ago
- Updated:November 11, 2025 at 09:09 AM
Rooms and interior
- Bedrooms:5
- Total bathrooms:4
- Full bathrooms:3
- Half bathrooms:1
- Living area:3,149 sq. ft.
Heating and cooling
- Cooling:Central Air
- Heating:Forced Air, Natural Gas, Sep Heating Systems - 2+, Steam
Structure and exterior
- Roof:Asphalt
- Year built:1908
- Building area:3,149 sq. ft.
- Lot area:0.31 Acres
Schools
- High school:York Community High School
- Middle school:Sandburg Middle School
- Elementary school:Field Elementary School
Utilities
- Water:Lake Michigan
- Sewer:Public Sewer
Finances and disclosures
- Price:$1,225,000
- Price per sq. ft.:$389.01
- Tax amount:$14,568 (2024)
New listings near 201 E Schiller Street
- New
 $1,599,999Active5 beds 5 baths3,400 sq. ft.
$1,599,999Active5 beds 5 baths3,400 sq. ft.444 E Schiller Street, Elmhurst, IL 60126
MLS# 12513475Listed by: REAL 1 REALTY - New
 $1,399,999Active5 beds 5 baths3,400 sq. ft.
$1,399,999Active5 beds 5 baths3,400 sq. ft.Address Withheld By Seller, Elmhurst, IL 60126
MLS# 12513472Listed by: REAL 1 REALTY - New
 $2,150,000Active5 beds 6 baths3,702 sq. ft.
$2,150,000Active5 beds 6 baths3,702 sq. ft.196 N Walnut Street, Elmhurst, IL 60126
MLS# 12512105Listed by: @PROPERTIES CHRISTIE'S INTERNATIONAL REAL ESTATE - New
 $1,200,000Active5 beds 4 baths3,535 sq. ft.
$1,200,000Active5 beds 4 baths3,535 sq. ft.28 Windsor Drive, Elmhurst, IL 60126
MLS# 12511975Listed by: @PROPERTIES CHRISTIE'S INTERNATIONAL REAL ESTATE - New
 $499,000Active3 beds 2 baths1,085 sq. ft.
$499,000Active3 beds 2 baths1,085 sq. ft.801 S Spring Road, Elmhurst, IL 60126
MLS# 12511485Listed by: M K LANE REALTY, LLC - New
 $709,900Active3 beds 4 baths2,580 sq. ft.
$709,900Active3 beds 4 baths2,580 sq. ft.963 S Saylor Avenue, Elmhurst, IL 60126
MLS# 12511395Listed by: KELLER WILLIAMS PREMIERE PROPERTIES - New
 $450,000Active2 beds 2 baths1,486 sq. ft.
$450,000Active2 beds 2 baths1,486 sq. ft.251 W Armitage Avenue, Elmhurst, IL 60126
MLS# 12509879Listed by: KELLER WILLIAMS PREMIERE PROPERTIES - New
 $730,000Active4 beds 4 baths3,212 sq. ft.
$730,000Active4 beds 4 baths3,212 sq. ft.814 S Saylor Avenue, Elmhurst, IL 60126
MLS# 12509783Listed by: COMPASS - New
 $384,000Active2 beds 2 baths1,568 sq. ft.
$384,000Active2 beds 2 baths1,568 sq. ft.2 S Atrium Way #203, Elmhurst, IL 60126
MLS# 12510242Listed by: CHARLES RUTENBERG REALTY OF IL  $425,000Pending5 beds 3 baths4,153 sq. ft.
$425,000Pending5 beds 3 baths4,153 sq. ft.3N425 Howard Avenue, Elmhurst, IL 60126
MLS# 12507216Listed by: BAIRD & WARNER
